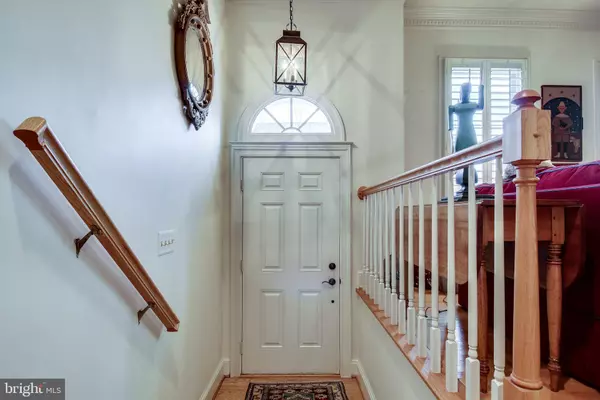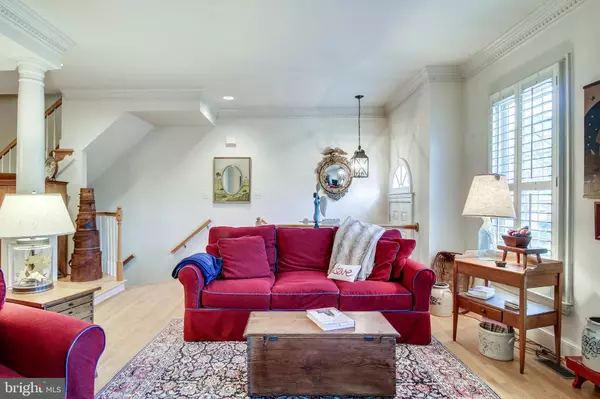$700,000
$699,999
For more information regarding the value of a property, please contact us for a free consultation.
3 Beds
4 Baths
2,848 SqFt
SOLD DATE : 05/06/2020
Key Details
Sold Price $700,000
Property Type Townhouse
Sub Type Interior Row/Townhouse
Listing Status Sold
Purchase Type For Sale
Square Footage 2,848 sqft
Price per Sqft $245
Subdivision None Available
MLS Listing ID VAFC119582
Sold Date 05/06/20
Style Colonial
Bedrooms 3
Full Baths 2
Half Baths 2
HOA Fees $98/qua
HOA Y/N Y
Abv Grd Liv Area 2,548
Originating Board BRIGHT
Year Built 1989
Tax Year 2020
Lot Size 2,039 Sqft
Acres 0.05
Property Description
2800 sq ft TOTALLY RENOVATED QUALITY WITH PIZZAZZ ( $200,000 in reno!!!!) 4 lvl TH w 3 br 2.55 ba( 4th lvl is a private loft w private deck/balcony) with 2 car garage and plenty of parking tucked off of University Drive, walk able to all the charm of Historic Fairfax Spacious Lrm, step up/ open to Drm with pillars, open to incredible total reno Kit with high end SS appliances plus greenhouse breakfast nook, gorgeous custom cabinetry- MUST SEE AND LOVE! Greenhouse nook overlooks new paver patio and rear yard. Upper level with 3 br 2 bath. STUNNING MASTER AND MASTER BATH totally renovation with separate tub and over sized shower, double sinks. Walk up to private loft/second frm with gas fpl, built ins and sliders to private enclosed deck/balcony. LL RR w 2nd gas fpl, sliders to stunning patio and rear yard, plus door to garage.
Location
State VA
County Fairfax City
Zoning RT
Direction East
Rooms
Other Rooms Living Room, Dining Room, Primary Bedroom, Bedroom 2, Bedroom 3, Kitchen, Family Room, Foyer, 2nd Stry Fam Rm, Primary Bathroom
Basement Front Entrance, Fully Finished, Garage Access, Heated, Improved, Interior Access, Outside Entrance, Rear Entrance, Walkout Level, Windows
Interior
Interior Features Attic, Built-Ins, Breakfast Area, Carpet, Floor Plan - Open, Intercom, Kitchen - Eat-In, Kitchen - Gourmet, Kitchen - Island, Primary Bath(s), Recessed Lighting, Soaking Tub, Stall Shower, Upgraded Countertops, Wainscotting, Walk-in Closet(s), Window Treatments, Wood Floors, Other
Hot Water Natural Gas
Heating Forced Air
Cooling Central A/C
Flooring Hardwood, Carpet
Fireplaces Number 2
Fireplaces Type Fireplace - Glass Doors, Gas/Propane
Equipment Built-In Microwave, Built-In Range, Dishwasher, Disposal, Dryer, Dryer - Electric, Exhaust Fan, Icemaker, Oven - Single, Oven/Range - Gas, Refrigerator, Stainless Steel Appliances, Washer
Furnishings No
Fireplace Y
Window Features Bay/Bow,Atrium,Double Pane,Energy Efficient,Green House,Insulated,Replacement,Screens,Sliding
Appliance Built-In Microwave, Built-In Range, Dishwasher, Disposal, Dryer, Dryer - Electric, Exhaust Fan, Icemaker, Oven - Single, Oven/Range - Gas, Refrigerator, Stainless Steel Appliances, Washer
Heat Source Natural Gas
Laundry Lower Floor, Washer In Unit, Dryer In Unit
Exterior
Garage Garage - Front Entry, Basement Garage, Garage Door Opener
Garage Spaces 2.0
Fence Fully, Wood
Utilities Available Natural Gas Available, Fiber Optics Available, Sewer Available, Water Available, Electric Available
Amenities Available Jog/Walk Path
Waterfront N
Water Access N
View Street, Other
Roof Type Architectural Shingle
Accessibility None
Parking Type Attached Garage
Attached Garage 2
Total Parking Spaces 2
Garage Y
Building
Story 3+
Sewer Public Sewer
Water Public
Architectural Style Colonial
Level or Stories 3+
Additional Building Above Grade, Below Grade
Structure Type Dry Wall,Vaulted Ceilings
New Construction N
Schools
Elementary Schools Daniels Run
Middle Schools Lanier
High Schools Fairfax
School District Fairfax County Public Schools
Others
Pets Allowed Y
HOA Fee Include Common Area Maintenance,Lawn Maintenance,Reserve Funds,Road Maintenance,Snow Removal,Trash
Senior Community No
Tax ID 57 4 27 020
Ownership Fee Simple
SqFt Source Assessor
Acceptable Financing Cash, Conventional, FHA, VA, VHDA
Horse Property N
Listing Terms Cash, Conventional, FHA, VA, VHDA
Financing Cash,Conventional,FHA,VA,VHDA
Special Listing Condition Standard
Pets Description Dogs OK, Cats OK
Read Less Info
Want to know what your home might be worth? Contact us for a FREE valuation!

Our team is ready to help you sell your home for the highest possible price ASAP

Bought with Shoukoufa Aboubakri • Samson Properties

"My job is to find and attract mastery-based agents to the office, protect the culture, and make sure everyone is happy! "






