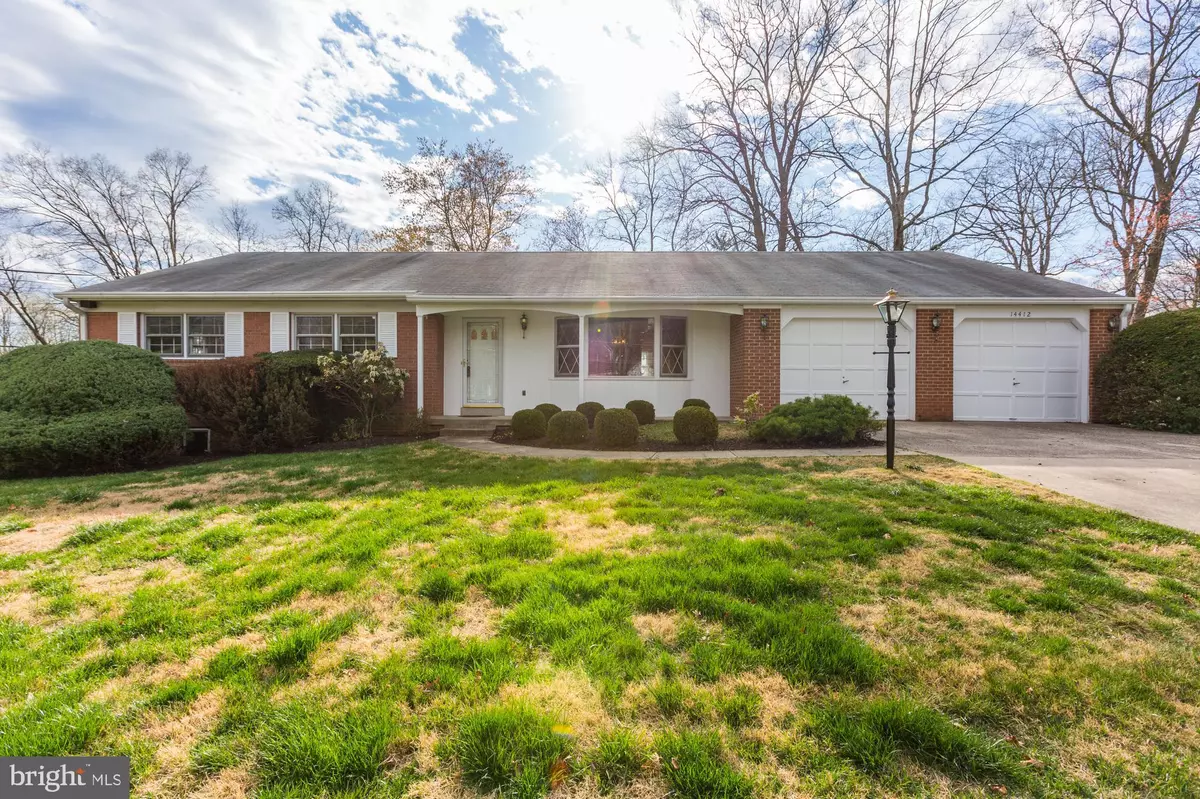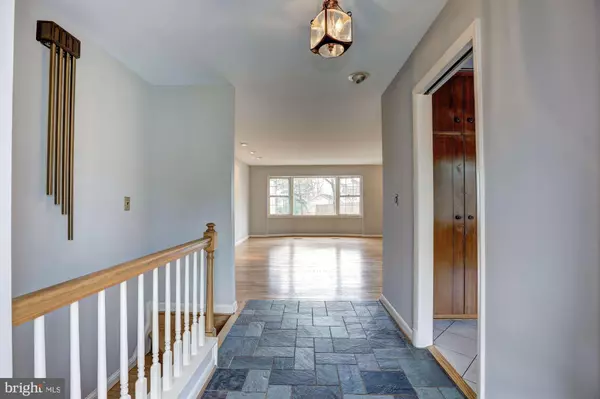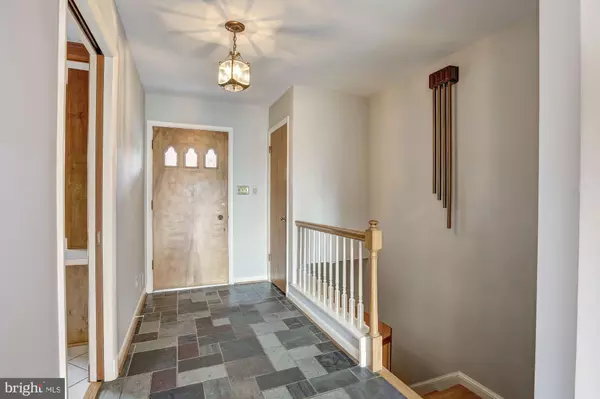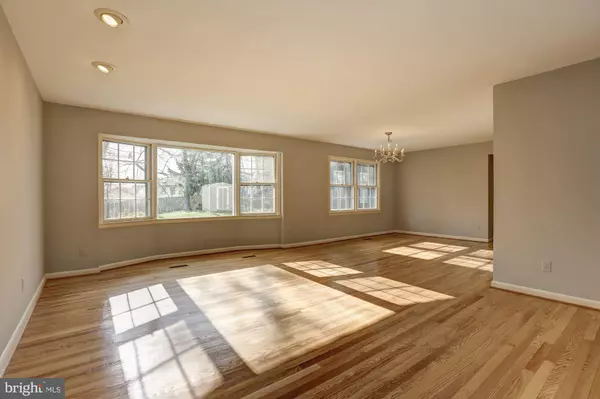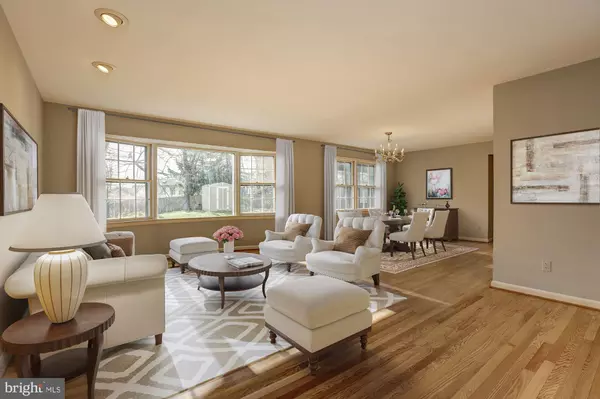$494,678
$489,000
1.2%For more information regarding the value of a property, please contact us for a free consultation.
3 Beds
3 Baths
2,720 SqFt
SOLD DATE : 05/05/2020
Key Details
Sold Price $494,678
Property Type Single Family Home
Sub Type Detached
Listing Status Sold
Purchase Type For Sale
Square Footage 2,720 sqft
Price per Sqft $181
Subdivision Colesville
MLS Listing ID MDMC703110
Sold Date 05/05/20
Style Ranch/Rambler
Bedrooms 3
Full Baths 3
HOA Y/N N
Abv Grd Liv Area 1,980
Originating Board BRIGHT
Year Built 1965
Annual Tax Amount $4,978
Tax Year 2019
Lot Size 0.621 Acres
Acres 0.62
Property Description
SPRAWLING, EXPANDED RAMBLER FULL OF LIGHT WITH TERRIFIC SPACE INSIDE AND OUT! BEAUTIFULLY REFINISHED OAK HARDWOODS THROUGHOUT SPACIOUS LIVING AND DINING ROOMS, SUN-FILLED EAT-IN KITCHEN WITH BREAKFAST AREA AND ACCESS TO GARAGE, EXPANDED MASTER BEDROOM WITH HUGE DRESSING ROOM/WALK-IN CLOSET AND PRIVATE FULL BATH & MAIN LEVEL FAMILY ROOM ADDITION WITH SKYLIGHTS LEADS TO INVITING AND PRIVATE SCREENED PORCH AND ! THREE TOTAL MAIN LEVEL BR'S WITH TWO FULL BATHS AND GREAT FINISHED LOWER LEVEL WITH HUGE REC ROOM WITH BRICK HEARTH FIREPLACE AND PLENTY OF ROOM TO SPREAD OUT IN EVERY DIRECTION. LOWER LEVEL ALSO FEATURES GUEST ROOM/OFFICE, THIRD FULL BATH AND HUGE STORAGE/WORKSHOP AREA WITH REAR EXIT TO YARD. GORGEOUS, LEVEL & FENCED BACK YARD PERFECT FOR KIDS AT PLAY OR SEASONAL ENTERTAINING WITH PATIO OFF SCREENED PORCH PERFECT FOR SUMMER COOKOUTS! HUGE TWO-CAR GARAGE AND LARGE DRIVEWAY WITH LOADS OF OFF-STREET PARKING. ESTATE SALE SELLS AS-IS BUT IN GOOD CONDITION AND READY TO GO!
Location
State MD
County Montgomery
Zoning R200
Rooms
Other Rooms Living Room, Dining Room, Kitchen, Family Room, Den, Foyer, Breakfast Room, Laundry, Utility Room, Workshop, Screened Porch
Basement Full, Outside Entrance, Partially Finished, Walkout Stairs, Windows, Workshop
Main Level Bedrooms 3
Interior
Interior Features Built-Ins, Breakfast Area, Carpet, Ceiling Fan(s), Chair Railings, Entry Level Bedroom, Floor Plan - Traditional, Kitchen - Eat-In, Kitchen - Table Space, Primary Bath(s), Skylight(s), Walk-in Closet(s), Wood Floors
Heating Forced Air
Cooling Central A/C
Flooring Hardwood, Carpet
Fireplaces Number 1
Fireplaces Type Brick, Fireplace - Glass Doors, Mantel(s)
Fireplace Y
Heat Source Natural Gas
Laundry Lower Floor
Exterior
Exterior Feature Patio(s), Porch(es), Screened
Parking Features Garage - Front Entry, Oversized
Garage Spaces 4.0
Water Access N
Roof Type Composite
Accessibility None
Porch Patio(s), Porch(es), Screened
Attached Garage 2
Total Parking Spaces 4
Garage Y
Building
Story 2
Sewer On Site Septic
Water Public
Architectural Style Ranch/Rambler
Level or Stories 2
Additional Building Above Grade, Below Grade
New Construction N
Schools
Elementary Schools Westover
Middle Schools White Oak
High Schools Springbrook
School District Montgomery County Public Schools
Others
Senior Community No
Tax ID 160500279268
Ownership Fee Simple
SqFt Source Estimated
Acceptable Financing Cash, Conventional, FHA, VA
Horse Property N
Listing Terms Cash, Conventional, FHA, VA
Financing Cash,Conventional,FHA,VA
Special Listing Condition Standard
Read Less Info
Want to know what your home might be worth? Contact us for a FREE valuation!

Our team is ready to help you sell your home for the highest possible price ASAP

Bought with Lauren Donnelly • Compass
"My job is to find and attract mastery-based agents to the office, protect the culture, and make sure everyone is happy! "

