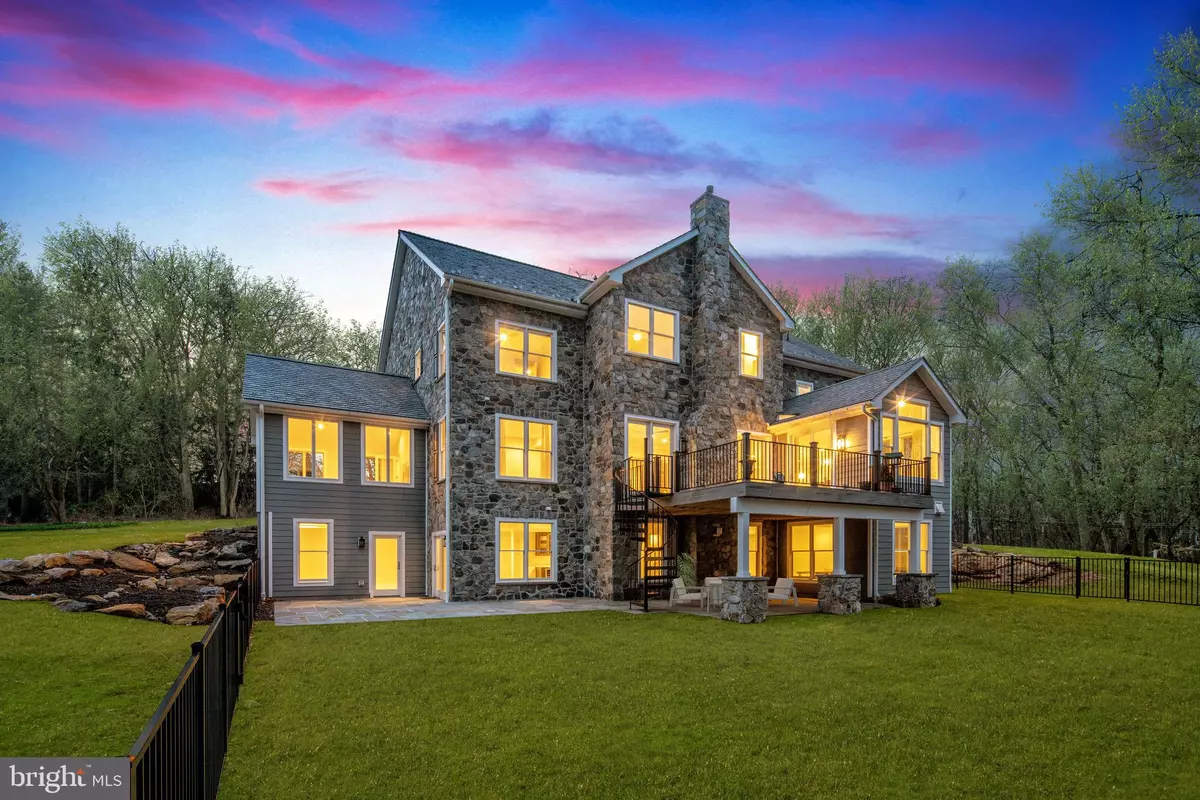$2,300,000
$2,650,000
13.2%For more information regarding the value of a property, please contact us for a free consultation.
6 Beds
7 Baths
8,200 SqFt
SOLD DATE : 04/29/2020
Key Details
Sold Price $2,300,000
Property Type Single Family Home
Sub Type Detached
Listing Status Sold
Purchase Type For Sale
Square Footage 8,200 sqft
Price per Sqft $280
Subdivision Bryn Mawr
MLS Listing ID PAMC643468
Sold Date 04/29/20
Style Colonial,Contemporary,Transitional
Bedrooms 6
Full Baths 5
Half Baths 2
HOA Y/N N
Abv Grd Liv Area 6,500
Originating Board BRIGHT
Year Built 2018
Annual Tax Amount $44,024
Tax Year 2019
Lot Size 2.760 Acres
Acres 2.76
Property Description
See this home today with our high definition virtual tour: https://my.matterport.com/show/?m=uRwGT18wzkS&brand=0 See our video tour: https://www.youtube.com/watch?v=s6QAwKBu9l4Rare opportunity to own a 2 year young turn-key home on a coveted Northside Bryn Mawr cul de sac, sitting on 2.76 flat acres surrounded by a zen park-like setting. Every inch of this barely lived in home has been carefully curated providing a zero maintenance living experience both indoors and out. Highlighted by the stunning stone facade, top of the line slate composite roof and zero maintenance deck and patios. This home is nestled down a long, private gated drive and blends in beautifully with the surrounding tranquil landscape. The 2.76 acres offers several options including room for a pool of your dreams, additional garages, guest house, pool house and potential for tennis court. Clean lines, exceptional oversized windows, gorgeous hardwoods throughout, wonderful floor plan providing an easy and open living experience. The main level offers a carefully thought out floor plan including two Bonus Rooms which could be an incredible Office or Play Room or alternatively an additional first floor master suite. Off the Family Room, Kitchen and Breakfast Rooms you can easily enjoy the private deck which overlooks one of the nicest settings around. The walk-out Garden level of this masterpiece provides an additional 1500+ square feet of sun-filled windowed rooms including a recreation room, Gym, additional lounge area, full custom built-in bar with island seating, 6th bedroom and full luxurious bath. The second floor offers 5 sumptuous bed room suites with 4 luxurious baths including an unbelievable Master Suite complete with a Sitting area with gas fireplace, coffered ceilings, generous His & Her walk-in closets, a private office and an exquisite bathroom suite with oversized shower, soaking tub and custom dual vanities. Premiere location in the award winning Lower Merion schools, walking distance to the Bryn Mawr R-5 train, schools, shops and clubs.
Location
State PA
County Montgomery
Area Lower Merion Twp (10640)
Zoning R1
Rooms
Other Rooms Dining Room, Primary Bedroom, Sitting Room, Kitchen, Family Room, In-Law/auPair/Suite, Recreation Room, Bonus Room
Basement Full, Daylight, Full, Heated, Outside Entrance, Walkout Level, Windows
Interior
Interior Features Bar, Breakfast Area, Built-Ins, Central Vacuum, Combination Kitchen/Living, Crown Moldings, Dining Area, Double/Dual Staircase, Kitchen - Island, Butlers Pantry, Pantry, Soaking Tub, Walk-in Closet(s), Wet/Dry Bar, Wood Floors
Heating Forced Air
Cooling Central A/C
Flooring Hardwood, Wood
Fireplaces Number 3
Equipment Built-In Microwave, Central Vacuum, Dishwasher, Disposal, Oven - Double
Fireplace Y
Appliance Built-In Microwave, Central Vacuum, Dishwasher, Disposal, Oven - Double
Heat Source Natural Gas
Laundry Upper Floor
Exterior
Garage Built In, Garage - Side Entry
Garage Spaces 3.0
Fence Electric
Utilities Available Cable TV, Natural Gas Available
Waterfront N
Water Access N
Roof Type Architectural Shingle,Slate
Accessibility None
Parking Type Attached Garage, Driveway, On Street
Attached Garage 3
Total Parking Spaces 3
Garage Y
Building
Lot Description Backs to Trees, Cul-de-sac, Level, Private
Story 2
Foundation Concrete Perimeter
Sewer Public Sewer
Water Public
Architectural Style Colonial, Contemporary, Transitional
Level or Stories 2
Additional Building Above Grade, Below Grade
Structure Type 9'+ Ceilings,Tray Ceilings,Vaulted Ceilings,Cathedral Ceilings,Beamed Ceilings,2 Story Ceilings,High,Wood Ceilings
New Construction N
Schools
Elementary Schools Gladwyne
Middle Schools Welsh Valley
High Schools Harriton
School District Lower Merion
Others
Senior Community No
Tax ID 40-00-03100-001
Ownership Fee Simple
SqFt Source Assessor
Acceptable Financing Cash, Conventional
Listing Terms Cash, Conventional
Financing Cash,Conventional
Special Listing Condition Standard
Read Less Info
Want to know what your home might be worth? Contact us for a FREE valuation!

Our team is ready to help you sell your home for the highest possible price ASAP

Bought with Marla S Luterman • BHHS Fox & Roach-Haverford

"My job is to find and attract mastery-based agents to the office, protect the culture, and make sure everyone is happy! "






