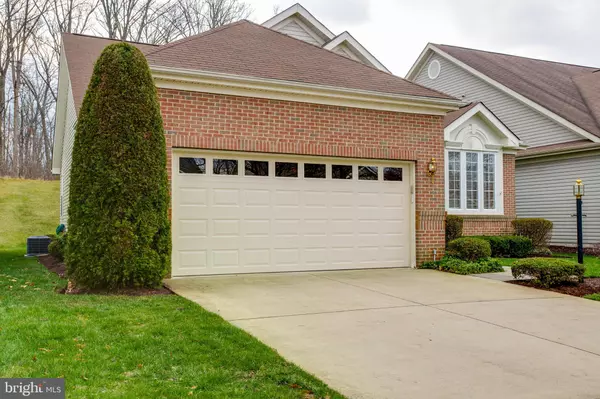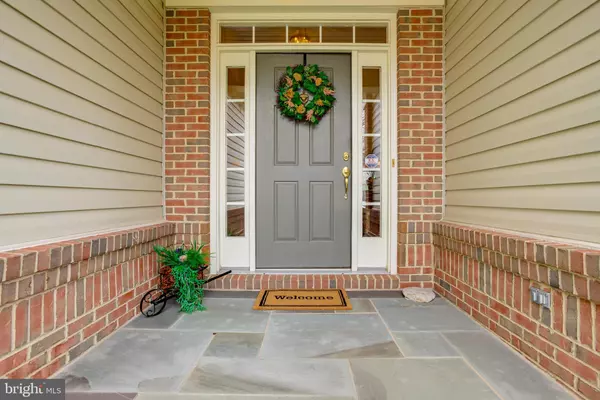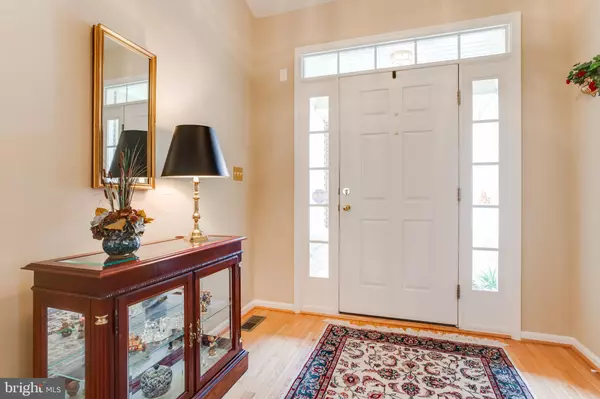$500,000
$500,000
For more information regarding the value of a property, please contact us for a free consultation.
3 Beds
2 Baths
2,637 SqFt
SOLD DATE : 04/16/2020
Key Details
Sold Price $500,000
Property Type Single Family Home
Sub Type Detached
Listing Status Sold
Purchase Type For Sale
Square Footage 2,637 sqft
Price per Sqft $189
Subdivision Heritage Hunt
MLS Listing ID VAPW489074
Sold Date 04/16/20
Style Traditional
Bedrooms 3
Full Baths 2
HOA Fees $310/mo
HOA Y/N Y
Abv Grd Liv Area 1,862
Originating Board BRIGHT
Year Built 1999
Annual Tax Amount $5,003
Tax Year 2019
Lot Size 9,021 Sqft
Acres 0.21
Property Description
Immaculately maintained Oakleaf model in Heritage Hunt an Active adult 55+ gated community! Open and spacious one level living with optional sunroom! This particular home backs to woods and is only a few homes down from the culdesac! The home features 3 nice size bedrooms with 2 full baths, beautiful foyer with hardwoods, kitchen with hardwoods, eat in, and bay window! Main floor laundry room off of the 2 car garage! Large light filled, vaulted ceiling, living room/dining room combination, that opens to the optional sunroom! The Sunroom walks out to the private composite deck that backs to woods! There is also a basement in this home that is partially finished with a nice size rec room, a possible 4th bedroom that is NTC and plenty of storage! This home is perfect for easy living!!! The roof is 3 years old, heating and air conditioner, 2 years old, and a new microwave! Professionally landscaped with an irrigation system! Heritage Hunt is a gated community with a Fitness and Aquatic Center, featuring 2 pools, one indoor and one outdoor, 18 hole golf course designed by Arther Hills, beautiful Club house w fine dining, ballroom, game rooms, pro shop, and more! Historic Marsh Mansion! 35 minutes to DC, close to Shopping, dining, and commuter lots! A wonderful place to call home!!
Location
State VA
County Prince William
Zoning PMR
Rooms
Other Rooms Living Room, Dining Room, Primary Bedroom, Bedroom 2, Bedroom 3, Kitchen, Breakfast Room, Sun/Florida Room, Laundry, Recreation Room, Primary Bathroom
Basement Connecting Stairway, Heated, Improved, Interior Access, Partially Finished, Rough Bath Plumb, Sump Pump, Workshop
Main Level Bedrooms 3
Interior
Interior Features Attic, Breakfast Area, Carpet, Ceiling Fan(s), Combination Dining/Living, Dining Area, Entry Level Bedroom, Floor Plan - Open, Kitchen - Eat-In, Kitchen - Island, Kitchen - Table Space, Primary Bath(s), Pantry, Recessed Lighting, Walk-in Closet(s), Wine Storage, Upgraded Countertops, Wood Floors
Heating Forced Air
Cooling Central A/C, Ceiling Fan(s)
Equipment Built-In Microwave, Dishwasher, Disposal, Dryer, Dryer - Electric, Microwave, Oven/Range - Electric, Refrigerator, Icemaker, Washer
Appliance Built-In Microwave, Dishwasher, Disposal, Dryer, Dryer - Electric, Microwave, Oven/Range - Electric, Refrigerator, Icemaker, Washer
Heat Source Natural Gas
Laundry Main Floor
Exterior
Parking Features Garage - Front Entry, Garage Door Opener, Inside Access
Garage Spaces 2.0
Amenities Available Billiard Room, Club House, Fitness Center, Gated Community, Golf Club, Golf Course, Golf Course Membership Available, Library, Meeting Room, Pool - Indoor, Pool - Outdoor, Security, Tennis Courts, Common Grounds, Community Center, Dining Rooms, Game Room
Water Access N
View Trees/Woods
Accessibility None
Attached Garage 2
Total Parking Spaces 2
Garage Y
Building
Story 2
Sewer Public Sewer
Water Public
Architectural Style Traditional
Level or Stories 2
Additional Building Above Grade, Below Grade
New Construction N
Schools
School District Prince William County Public Schools
Others
HOA Fee Include Cable TV,Common Area Maintenance,Management,Pool(s),Recreation Facility,Security Gate,Standard Phone Service,Trash,Reserve Funds,Road Maintenance,Snow Removal
Senior Community Yes
Age Restriction 55
Tax ID 7497-09-5876
Ownership Fee Simple
SqFt Source Assessor
Special Listing Condition Standard
Read Less Info
Want to know what your home might be worth? Contact us for a FREE valuation!

Our team is ready to help you sell your home for the highest possible price ASAP

Bought with Kimberly A Spear • Keller Williams Realty
"My job is to find and attract mastery-based agents to the office, protect the culture, and make sure everyone is happy! "






