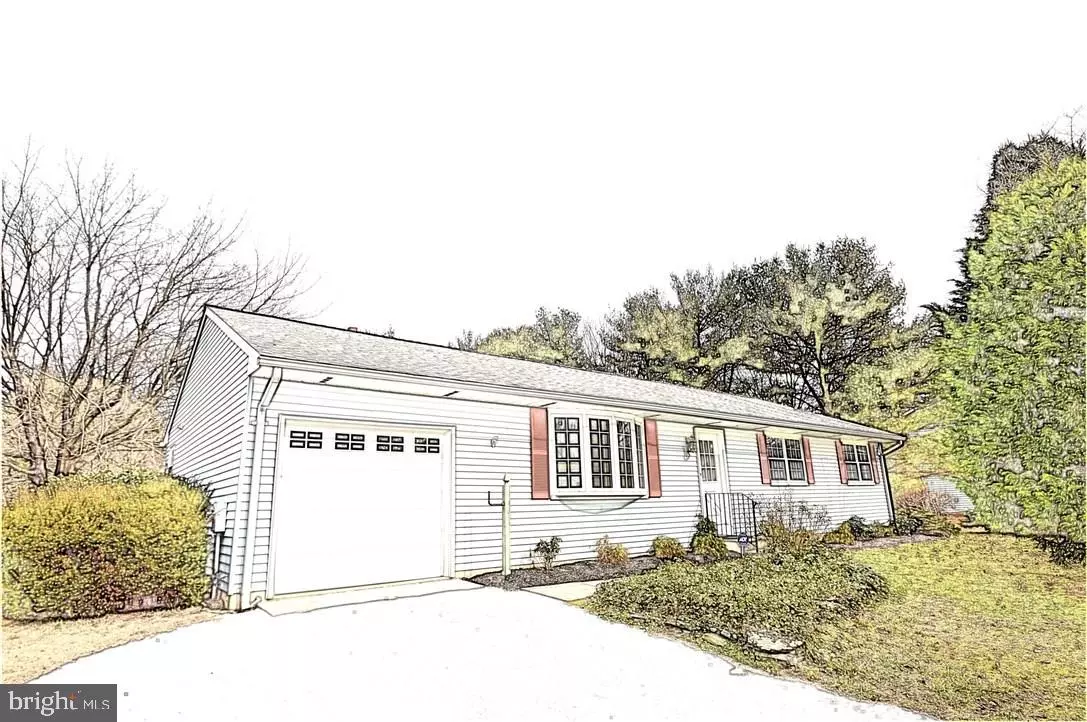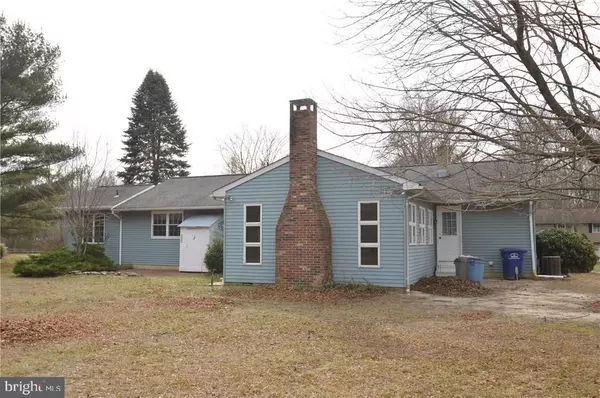$250,000
$269,000
7.1%For more information regarding the value of a property, please contact us for a free consultation.
3 Beds
3 Baths
1,956 SqFt
SOLD DATE : 04/27/2017
Key Details
Sold Price $250,000
Property Type Single Family Home
Sub Type Detached
Listing Status Sold
Purchase Type For Sale
Square Footage 1,956 sqft
Price per Sqft $127
Subdivision None Available
MLS Listing ID NJBL349072
Sold Date 04/27/17
Style Ranch/Rambler
Bedrooms 3
Full Baths 2
Half Baths 1
HOA Y/N N
Abv Grd Liv Area 1,956
Originating Board JSMLS
Year Built 1978
Annual Tax Amount $6,775
Tax Year 2016
Lot Size 0.680 Acres
Acres 0.68
Lot Dimensions .68
Property Description
Fall in love with a beautiful ranch style home and the area and land that is unique to most of NJ. Features are: 3 bedroom 2.5 baths, and over a half acre in size. What you may fall in-love with is the family room with wood burning stove, beautiful real wood wall, ads such a warm feeling, and brick hearth with a SOLID wood mantel. Many windows to allow the sun to shine in. Lots of natural light in kitchen too, with skylight, & window over the Swanstone sink, stainless steel side by side refrigerator, 12x12 eat-in-kitchen. Leaded glass fixtures over eating areas. Master bedroom features a master bathroom suite with jetted tub (window overlooks yard) and shower stall. Lots of natural light. A double sink on a vanity. Bathrm has a vaulted ceiling, with walk-in closet. Come see this the inside. NEXT best is to see the photos, it gives you some idea of this beautiful ranch.,The family room opens to the brick patio and yard. The wood burning stove gives HEAT and charm of a real wood fire.It's beautiful with many easy to open windows, a child can do them. Lots of natural light in kitchen, Swanstone sink, 12x12 eat-in-kitchen. Hall bath has skylight. Master bedroom features a master bathroom suite with jetted tub and shower stall. Very bright, double sink, and vaulted ceilings. Central air thru-out, move in condition, great school district and easy commute to Philly.Beautiful lot with mature trees-Holly & Pine.
Location
State NJ
County Burlington
Area Southampton Twp (20333)
Zoning RDPL
Rooms
Other Rooms Living Room, Dining Room, Primary Bedroom, Kitchen, Family Room, Additional Bedroom
Interior
Interior Features Attic, Window Treatments, Ceiling Fan(s), WhirlPool/HotTub, Primary Bath(s), Stall Shower, Walk-in Closet(s)
Hot Water Natural Gas
Heating Forced Air
Cooling Central A/C
Flooring Vinyl, Fully Carpeted
Fireplaces Number 1
Fireplaces Type Brick, Wood
Equipment Dishwasher, Dryer, Oven/Range - Gas, Refrigerator, Washer
Furnishings No
Fireplace Y
Window Features Skylights
Appliance Dishwasher, Dryer, Oven/Range - Gas, Refrigerator, Washer
Heat Source Natural Gas
Exterior
Garage Spaces 1.0
Water Access N
Roof Type Shingle
Accessibility None
Attached Garage 1
Total Parking Spaces 1
Garage Y
Building
Story 1
Foundation Crawl Space
Sewer Community Septic Tank, Private Septic Tank
Water Well
Architectural Style Ranch/Rambler
Level or Stories 1
Additional Building Above Grade
New Construction N
Others
Tax ID 33-02303-0000-00009
Ownership Fee Simple
SqFt Source Estimated
Special Listing Condition Probate Listing
Read Less Info
Want to know what your home might be worth? Contact us for a FREE valuation!

Our team is ready to help you sell your home for the highest possible price ASAP

Bought with Non Subscribing Member • Non Subscribing Office
"My job is to find and attract mastery-based agents to the office, protect the culture, and make sure everyone is happy! "






