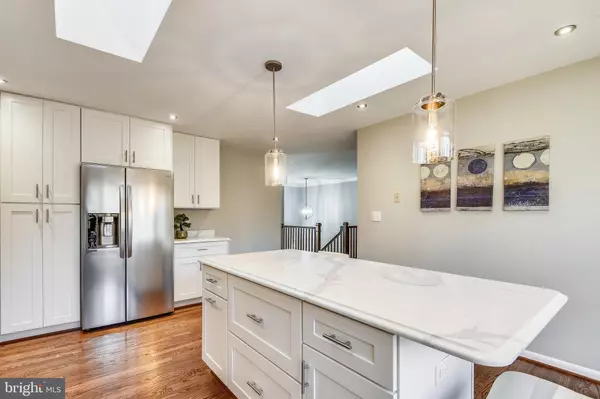$820,000
$799,999
2.5%For more information regarding the value of a property, please contact us for a free consultation.
5 Beds
3 Baths
3,074 SqFt
SOLD DATE : 04/06/2020
Key Details
Sold Price $820,000
Property Type Single Family Home
Sub Type Detached
Listing Status Sold
Purchase Type For Sale
Square Footage 3,074 sqft
Price per Sqft $266
Subdivision Bridle Ridge
MLS Listing ID VAFX1115064
Sold Date 04/06/20
Style Split Foyer
Bedrooms 5
Full Baths 3
HOA Fees $2/ann
HOA Y/N Y
Abv Grd Liv Area 1,674
Originating Board BRIGHT
Year Built 1973
Annual Tax Amount $8,372
Tax Year 2019
Lot Size 0.483 Acres
Acres 0.48
Property Description
WELCOME HOME! As you enter this, over 3000 finished square foot, professionally renovated by a designed contractor, home s porcelain tiled foyer and head up the wood stairs with craftsman style railing to the mail level with select hardwood flooring. The Gourmet Kitchen boasts 2 Skylights & Bay Window, NEW LG stainless Steel Appliances, Quartz Countertops, White Alexandria Shaker 42 Soft Closed Cabinets, as well as 3 by 6 Kitchen Island perfect for dining, serving or prep area. Opening to the Formal Dining Room featuring French Doors leading to a Two-Tier Deck. Hardwood floors continue to the Living Room with Bay Window providing plenty of natural light and a fireplace surrounded with porcelain hearth. As you proceed on this level you will find the Master Bedroom which boasts a custom remodeled Master Bath featuring Marble Tiles for Flooring and Shower with frameless glass and built in wall shower heads. On this level you will also find TWO other Large Bedrooms and a remodeled Hall Bath featuring a skylight, porcelain tiles, and custom dual sink vanity. Proceeding to the Lower Level there is a Large Recreation Room with Recessed Lighting and Fireplace; a sitting area perfect for a pool / ping pong / gaming table; and a Den, a great space for as home or kid s play area, with access to the back yard. This level also has TWO MORE Large Bedrooms a Third Full Sized Bathroom renovated with custom marble shower and porcelain, flooring; and the Laundry and Storage room with over 200 square feet of storage and access to Back Yard where you can relax or entertain on your Two-Tier almost 700 square foot Deck. All this and an oversized 624 square foot 2 car garage. Your New Home is here waiting for you in the Madison High School Pyramid; close to dining and shopping in the Town of Vienna, Tysons Corner, & Reston Town Center; W & OD Trail; and close to the Metro Orange and Silver Lines, Dulles Toll Road / Greenway, Route 123, Route 7, I-66 and I-495.
Location
State VA
County Fairfax
Zoning 110
Rooms
Other Rooms Living Room, Dining Room, Primary Bedroom, Sitting Room, Bedroom 3, Bedroom 4, Kitchen, Den, Foyer, Bedroom 1, Laundry, Recreation Room, Bathroom 1, Bathroom 2, Primary Bathroom
Basement Daylight, Full, Fully Finished, Outside Entrance, Walkout Level, Windows
Main Level Bedrooms 3
Interior
Interior Features Chair Railings, Crown Moldings, Dining Area, Formal/Separate Dining Room, Kitchen - Gourmet, Kitchen - Island, Primary Bath(s), Recessed Lighting, Skylight(s), Tub Shower, Wood Floors
Hot Water Natural Gas
Heating Forced Air
Cooling Central A/C
Fireplaces Number 2
Fireplaces Type Mantel(s), Brick
Equipment Built-In Microwave, Dishwasher, Disposal, Washer, Dryer - Electric, Dual Flush Toilets, Humidifier, Oven - Self Cleaning
Furnishings No
Fireplace Y
Window Features Screens
Appliance Built-In Microwave, Dishwasher, Disposal, Washer, Dryer - Electric, Dual Flush Toilets, Humidifier, Oven - Self Cleaning
Heat Source Natural Gas
Laundry Lower Floor
Exterior
Exterior Feature Deck(s), Patio(s)
Garage Garage - Front Entry, Garage Door Opener, Oversized, Additional Storage Area
Garage Spaces 2.0
Utilities Available Cable TV, Natural Gas Available, Phone, Sewer Available, Water Available, Electric Available
Amenities Available Common Grounds
Water Access N
View Trees/Woods
Roof Type Composite
Accessibility None
Porch Deck(s), Patio(s)
Attached Garage 2
Total Parking Spaces 2
Garage Y
Building
Lot Description Cul-de-sac
Story 2
Sewer Public Sewer
Water Public
Architectural Style Split Foyer
Level or Stories 2
Additional Building Above Grade, Below Grade
New Construction N
Schools
Elementary Schools Flint Hill
Middle Schools Thoreau
High Schools Madison
School District Fairfax County Public Schools
Others
Senior Community No
Tax ID 0381 28 0028
Ownership Fee Simple
SqFt Source Assessor
Acceptable Financing Cash, Conventional, FHA, VA
Horse Property N
Listing Terms Cash, Conventional, FHA, VA
Financing Cash,Conventional,FHA,VA
Special Listing Condition Standard
Read Less Info
Want to know what your home might be worth? Contact us for a FREE valuation!

Our team is ready to help you sell your home for the highest possible price ASAP

Bought with Keri K Shull • Optime Realty

"My job is to find and attract mastery-based agents to the office, protect the culture, and make sure everyone is happy! "






