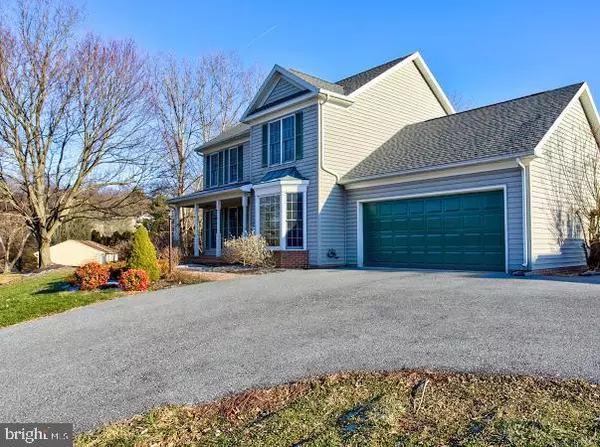$340,000
$340,000
For more information regarding the value of a property, please contact us for a free consultation.
4 Beds
3 Baths
2,614 SqFt
SOLD DATE : 03/27/2020
Key Details
Sold Price $340,000
Property Type Single Family Home
Sub Type Detached
Listing Status Sold
Purchase Type For Sale
Square Footage 2,614 sqft
Price per Sqft $130
Subdivision None Available
MLS Listing ID PALA157634
Sold Date 03/27/20
Style Traditional
Bedrooms 4
Full Baths 2
Half Baths 1
HOA Y/N N
Abv Grd Liv Area 1,994
Originating Board BRIGHT
Year Built 1992
Annual Tax Amount $4,514
Tax Year 2020
Lot Dimensions 0.00 x 0.00
Property Description
Penn Manor Schools This almost 2600 sq foot single family home with the finished lower level has an amazing open floor plan...eat in kitchen overlooking family room with wood burning fireplace. Four bedrooms (master with en suite) and two full baths on upper level and half on main living area. Dining room with large bay window and hardwood floors, office area, finished lower level with an additional family room, wet bar and bonus room, 2 car garage...all set on almost 3/4 acres. Gorgeous views from every room in the home. Large private backyard entertaining area with two level decking surrounded by perennials.Pre listing home inspection recently done by Pillar To Post and is available for your buyers. Dog Watch invisible dog fence.
Location
State PA
County Lancaster
Area Conestoga Twp (10512)
Zoning RESIDENTIAL
Rooms
Other Rooms Dining Room, Primary Bedroom, Bedroom 2, Bedroom 3, Bedroom 4, Kitchen, Game Room, Family Room, Exercise Room, Office, Storage Room, Primary Bathroom
Basement Partially Finished, Rear Entrance, Walkout Stairs
Interior
Heating Energy Star Heating System, Forced Air, Heat Pump(s)
Cooling Central A/C
Flooring Carpet, Ceramic Tile, Hardwood
Fireplaces Number 1
Fireplaces Type Brick
Equipment Built-In Microwave, Built-In Range, Disposal, Dryer - Gas, Dryer - Electric, Dishwasher
Furnishings No
Fireplace Y
Appliance Built-In Microwave, Built-In Range, Disposal, Dryer - Gas, Dryer - Electric, Dishwasher
Heat Source Electric
Laundry Main Floor
Exterior
Exterior Feature Deck(s)
Parking Features Garage - Front Entry
Garage Spaces 2.0
Water Access N
Accessibility None
Porch Deck(s)
Attached Garage 2
Total Parking Spaces 2
Garage Y
Building
Story 2
Sewer Community Septic Tank, Private Septic Tank
Water Well
Architectural Style Traditional
Level or Stories 2
Additional Building Above Grade, Below Grade
New Construction N
Schools
Elementary Schools Conestoga
Middle Schools Marticville
High Schools Penn Manor H.S.
School District Penn Manor
Others
Pets Allowed Y
Senior Community No
Tax ID 120-43317-0-0000
Ownership Other
Acceptable Financing FHA, USDA, VA, Conventional, Cash
Horse Property N
Listing Terms FHA, USDA, VA, Conventional, Cash
Financing FHA,USDA,VA,Conventional,Cash
Special Listing Condition Standard
Pets Allowed Case by Case Basis, Pet Addendum/Deposit
Read Less Info
Want to know what your home might be worth? Contact us for a FREE valuation!

Our team is ready to help you sell your home for the highest possible price ASAP

Bought with Leah Landis • Berkshire Hathaway HomeServices Homesale Realty
"My job is to find and attract mastery-based agents to the office, protect the culture, and make sure everyone is happy! "






