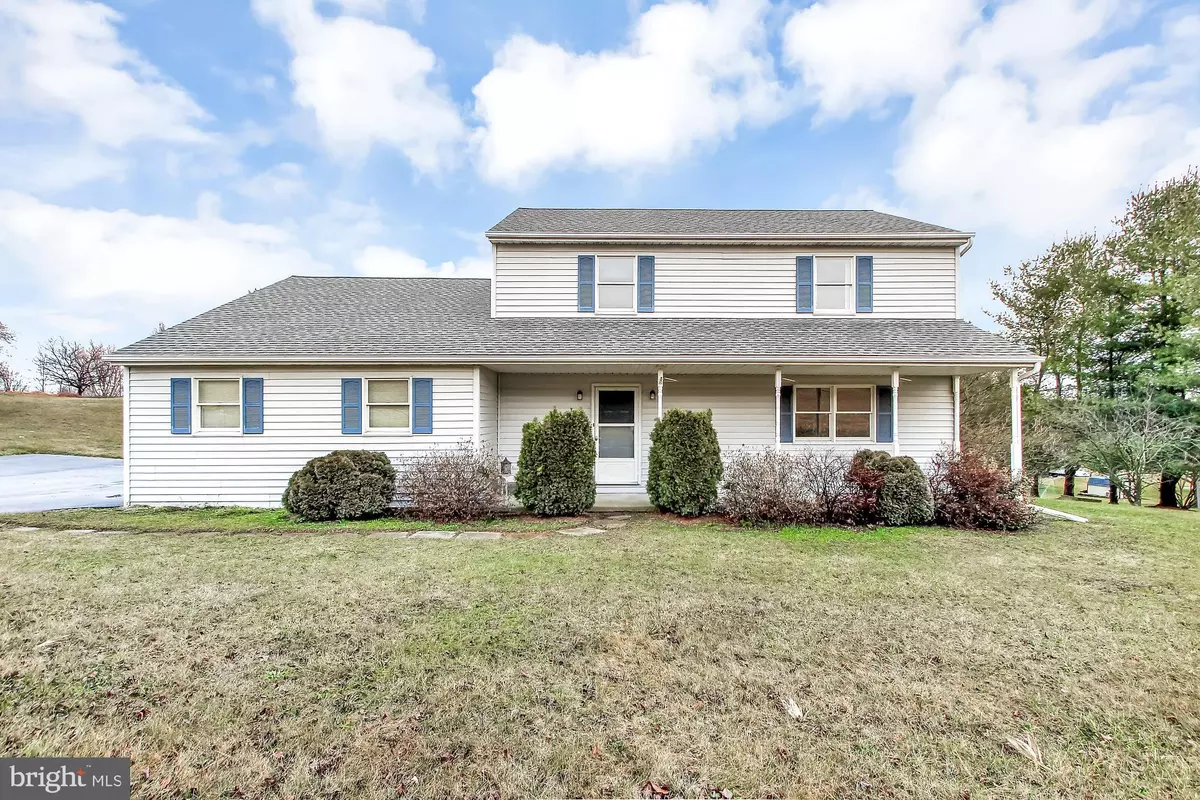$257,000
$278,900
7.9%For more information regarding the value of a property, please contact us for a free consultation.
3 Beds
3 Baths
1,964 SqFt
SOLD DATE : 03/24/2020
Key Details
Sold Price $257,000
Property Type Single Family Home
Sub Type Detached
Listing Status Sold
Purchase Type For Sale
Square Footage 1,964 sqft
Price per Sqft $130
Subdivision Glenville
MLS Listing ID PAYK132636
Sold Date 03/24/20
Style Colonial
Bedrooms 3
Full Baths 2
Half Baths 1
HOA Y/N N
Abv Grd Liv Area 1,964
Originating Board BRIGHT
Year Built 1990
Annual Tax Amount $5,253
Tax Year 2020
Lot Size 1.104 Acres
Acres 1.1
Property Description
3 Bedroom 2.5 Bath Colonial on Beautiful 1+ Acre Country Lot! Great Location! Situated in a rural setting yet only a short drive to everything you need including commuter routes! Main Level Boasts duel living spaces with huge 13 x 19 Family Room featuring Sliding Door with built in blinds leading to a large deck overlooking a private back yard, and spacious formal Living Room with windows looking out to the front porch and farmland beyond. Kitchen with room to host an island or table, spacious Dining Room, Half Bath, and separate Laundry Room make this main level functional for all your daily and entertaining needs. Upstairs Master Suite features attached Full Bath with large Closet and extra linen closet. No cramped bedrooms in this house...both Second and Third Bedrooms are nice 12x12 rooms with plenty of space to spread out. Basement is a blank canvas that is great for storage but situated with a layout that could easily be finished. Most of the main level has been freshly painted, and carpets professionally cleaned. Updates include HVAC, Summer 2013 Roof, Spring 2014 Driveway, 2018 Well Pump, 2015 Carpet, 2017 Washer/Dryer, 2016 Refrigerator and Dish Washer, about 2 Years Old. Don t miss the chance to call this great property home!
Location
State PA
County York
Area Manheim Twp (15237)
Zoning RS
Rooms
Other Rooms Living Room, Dining Room, Primary Bedroom, Bedroom 2, Bedroom 3, Kitchen, Family Room, Laundry
Basement Interior Access, Partial, Sump Pump, Unfinished
Interior
Interior Features Attic, Carpet, Floor Plan - Traditional, Kitchen - Table Space, Primary Bath(s)
Hot Water Electric
Heating Heat Pump(s)
Cooling Central A/C
Flooring Partially Carpeted
Equipment Water Heater, Washer, Dryer - Electric, Refrigerator, Stove, Dishwasher
Furnishings No
Fireplace N
Appliance Water Heater, Washer, Dryer - Electric, Refrigerator, Stove, Dishwasher
Heat Source Electric
Laundry Main Floor
Exterior
Exterior Feature Deck(s), Porch(es)
Garage Garage - Side Entry, Inside Access
Garage Spaces 2.0
Utilities Available Cable TV
Water Access N
Roof Type Shingle
Accessibility None
Porch Deck(s), Porch(es)
Attached Garage 2
Total Parking Spaces 2
Garage Y
Building
Story 2
Foundation Block
Sewer Septic Exists, Community Septic Tank, Private Septic Tank
Water Well
Architectural Style Colonial
Level or Stories 2
Additional Building Above Grade, Below Grade
Structure Type Dry Wall
New Construction N
Schools
Elementary Schools Manheim
Middle Schools Emory H Markle
High Schools South Western
School District South Western
Others
Senior Community No
Tax ID 37-000-AF-0030-R0-00000
Ownership Fee Simple
SqFt Source Assessor
Acceptable Financing Cash, FHA, Conventional, USDA, VA
Listing Terms Cash, FHA, Conventional, USDA, VA
Financing Cash,FHA,Conventional,USDA,VA
Special Listing Condition Standard
Read Less Info
Want to know what your home might be worth? Contact us for a FREE valuation!

Our team is ready to help you sell your home for the highest possible price ASAP

Bought with Robin S Nesbitt • Coldwell Banker Realty

"My job is to find and attract mastery-based agents to the office, protect the culture, and make sure everyone is happy! "






