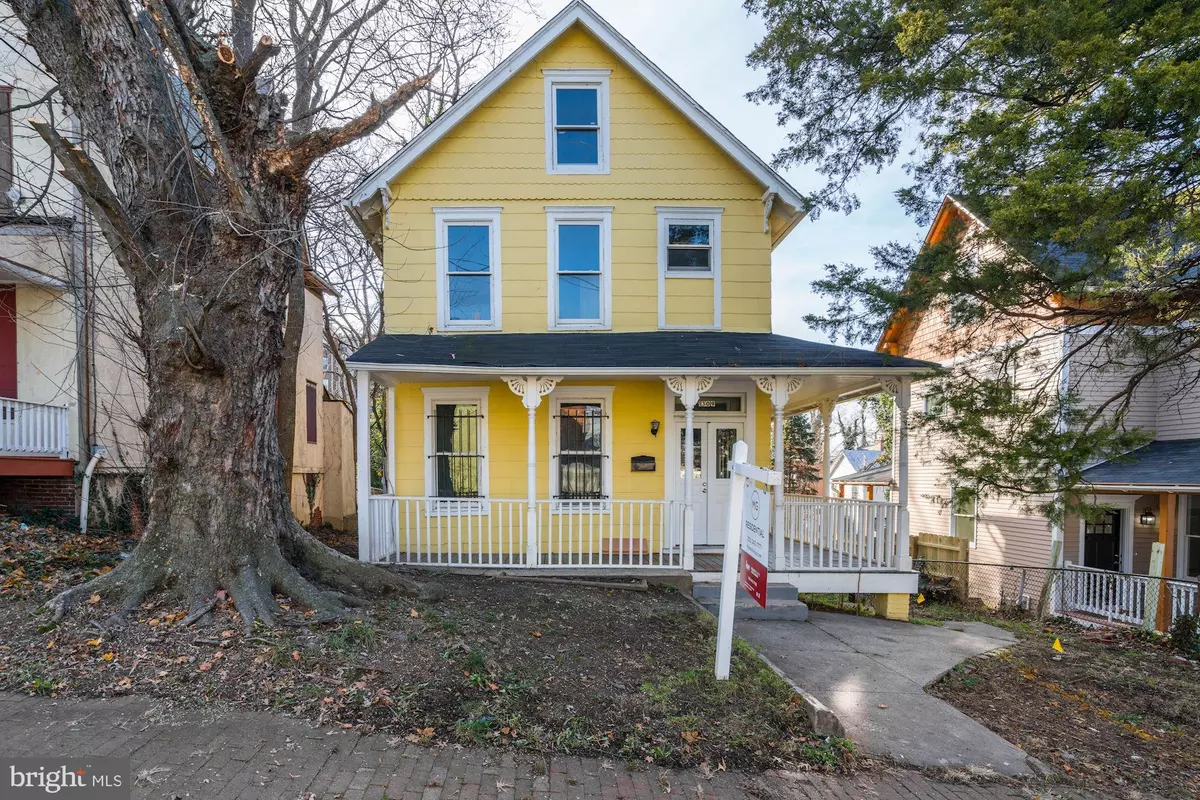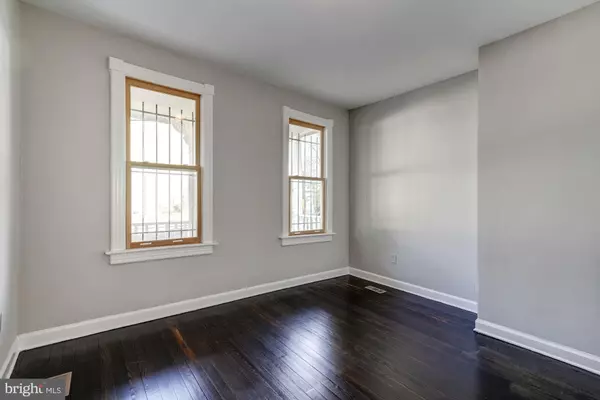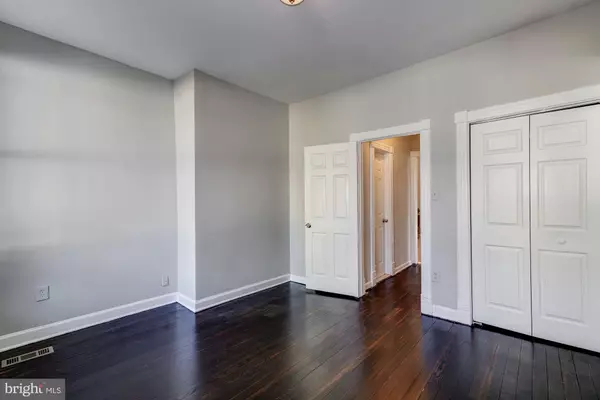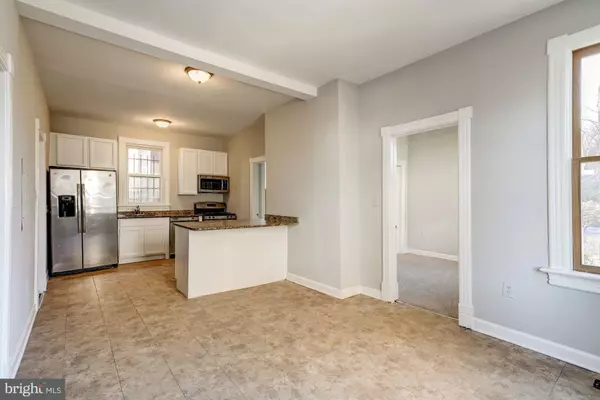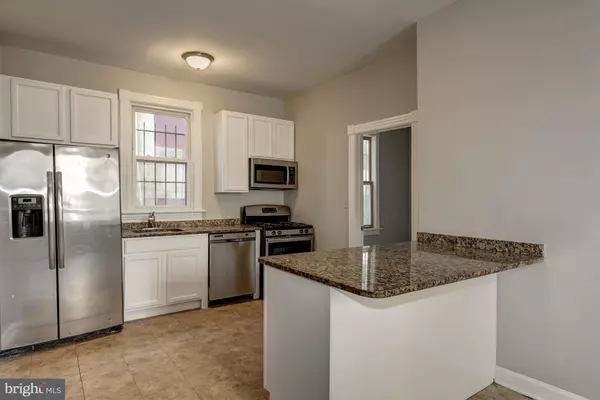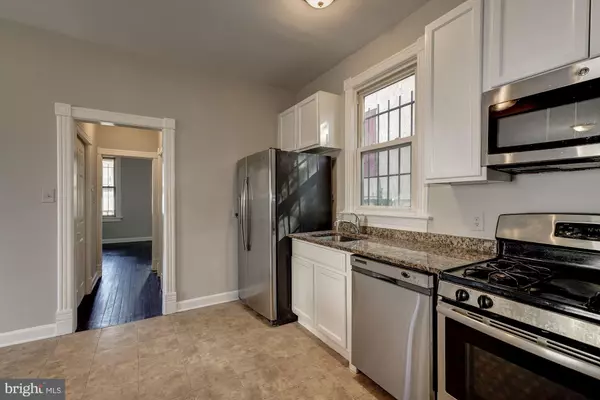$490,000
$474,900
3.2%For more information regarding the value of a property, please contact us for a free consultation.
5 Beds
2 Baths
1,884 SqFt
SOLD DATE : 02/28/2020
Key Details
Sold Price $490,000
Property Type Single Family Home
Sub Type Detached
Listing Status Sold
Purchase Type For Sale
Square Footage 1,884 sqft
Price per Sqft $260
Subdivision Anacostia
MLS Listing ID DCDC452766
Sold Date 02/28/20
Style Craftsman
Bedrooms 5
Full Baths 2
HOA Y/N N
Abv Grd Liv Area 1,884
Originating Board BRIGHT
Year Built 1905
Annual Tax Amount $3,998
Tax Year 2019
Lot Size 6,250 Sqft
Acres 0.14
Property Description
Timeless beauty! This cozy home has two finished levels of living space including a generous living room with original hardwood floors, kitchen and adjoining dining/ breakfast room, two bedrooms and a full bathroom on the main level. Wrap around front porch and inviting back porch to enjoy the large backyard complete the main level. Upstairs there are three bedrooms and another full bathroom. The master bedroom has double French doors, and an adjoining den/studio that can be easily converted into a huge walk-in closet. There might be potential for additional living space. The extensive backyard with mature trees, offers an opportunity to make it your own. The house is 0.4 miles to the Anacostia metro, and all the local amenities, as well as more scenic spots like Anacostia Park, Barry Farm Rec. Center and Frederick Douglass National Historic Site. Enjoy easy access to 295 and Suitland Parkway! House is in very good shape, however seller wants to sell as is.
Location
State DC
County Washington
Zoning R3
Rooms
Main Level Bedrooms 2
Interior
Interior Features Carpet, Combination Kitchen/Dining, Entry Level Bedroom, Floor Plan - Traditional, Kitchen - Gourmet
Heating Central
Cooling Central A/C
Fireplace N
Heat Source Electric
Exterior
Water Access N
Accessibility None
Garage N
Building
Story 2
Sewer Public Sewer
Water Public
Architectural Style Craftsman
Level or Stories 2
Additional Building Above Grade
New Construction N
Schools
School District District Of Columbia Public Schools
Others
Senior Community No
Tax ID 5803//0882
Ownership Fee Simple
SqFt Source Estimated
Special Listing Condition Standard
Read Less Info
Want to know what your home might be worth? Contact us for a FREE valuation!

Our team is ready to help you sell your home for the highest possible price ASAP

Bought with Jules Wilson Hurst III • Quasar Property Management And Real Estate LLC
"My job is to find and attract mastery-based agents to the office, protect the culture, and make sure everyone is happy! "

