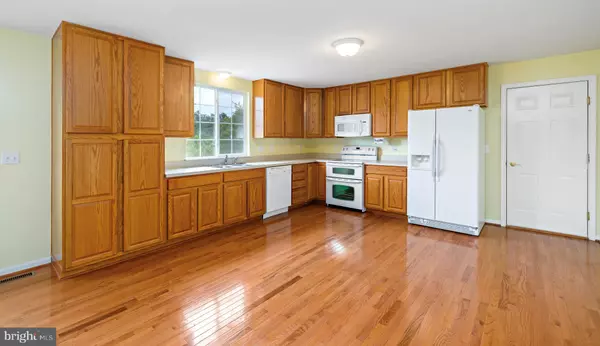$273,000
$275,000
0.7%For more information regarding the value of a property, please contact us for a free consultation.
4 Beds
3 Baths
3,545 SqFt
SOLD DATE : 03/03/2020
Key Details
Sold Price $273,000
Property Type Single Family Home
Sub Type Detached
Listing Status Sold
Purchase Type For Sale
Square Footage 3,545 sqft
Price per Sqft $77
Subdivision Bellwood Estates
MLS Listing ID WVHS113088
Sold Date 03/03/20
Style Raised Ranch/Rambler
Bedrooms 4
Full Baths 3
HOA Y/N N
Abv Grd Liv Area 1,920
Originating Board BRIGHT
Year Built 2005
Annual Tax Amount $1,720
Tax Year 2019
Lot Size 4.570 Acres
Acres 4.57
Property Description
Must see to appreciate this property!! Call for you appointment today. Peaceful country setting. Spacious rancher on the east side of Capon Bridge, just minutes from the Virginia line. Great commuter location, less than 1 mile off route 50! From the outside you would never guess this house offers 3500+ finished square feet of living space! Generous room sizes and large county kitchen. Deck located off kitchen makes it convenient to grill outdoors or just take in the view. Kitchen has ample cupboard space and plenty of natural lighting. There is room for a large table and to add an island if you like. Access the garage from the kitchen making it a breeze to get you grocery's from the car to the kitchen. In your living room cozy up to the fireplace on those chilly evenings. Lower level offers plenty of space for entertaining or recreation. The large craft/hobby room can easily be used as a 4th bedroom and 3rd full bath is located just across the hall. Lovely custom built-in bar is ready with water, electric and room for a refrigerator. Plenty of storage space too, Bedrooms 2&3 have access to shared bathroom. The wide doors and hall and large bathrooms make the home wheelchair friendly. House is not included in the HOA, no fees, no restrictions! Call to see all this home has to offer
Location
State WV
County Hampshire
Zoning 101
Rooms
Other Rooms Living Room, Primary Bedroom, Bedroom 2, Bedroom 3, Bedroom 4, Kitchen, Family Room, Great Room, Storage Room, Bathroom 1, Bathroom 3, Bonus Room, Hobby Room, Primary Bathroom
Basement Full, Connecting Stairway, Daylight, Full, Fully Finished, Heated, Outside Entrance, Rear Entrance, Walkout Level, Windows
Main Level Bedrooms 3
Interior
Interior Features Bar, Butlers Pantry, Ceiling Fan(s), Combination Kitchen/Dining, Crown Moldings, Entry Level Bedroom, Floor Plan - Traditional, Kitchen - Country, Primary Bath(s), Soaking Tub, Stall Shower
Hot Water Electric
Heating Heat Pump(s)
Cooling Central A/C, Heat Pump(s)
Fireplaces Number 1
Equipment Built-In Microwave, Dishwasher, Disposal, Dryer - Electric, Icemaker, Oven - Self Cleaning, Oven - Double, Refrigerator, Washer, Water Heater
Furnishings No
Fireplace Y
Appliance Built-In Microwave, Dishwasher, Disposal, Dryer - Electric, Icemaker, Oven - Self Cleaning, Oven - Double, Refrigerator, Washer, Water Heater
Heat Source Propane - Leased
Laundry Main Floor
Exterior
Garage Garage - Front Entry, Garage Door Opener, Inside Access, Oversized
Garage Spaces 2.0
Waterfront N
Water Access N
Accessibility Doors - Lever Handle(s), Doors - Swing In, 32\"+ wide Doors, 36\"+ wide Halls
Parking Type Attached Garage, Driveway
Attached Garage 2
Total Parking Spaces 2
Garage Y
Building
Story 3+
Sewer On Site Septic, Septic < # of BR
Water Well
Architectural Style Raised Ranch/Rambler
Level or Stories 3+
Additional Building Above Grade, Below Grade
New Construction N
Schools
Elementary Schools Capon Bridge
Middle Schools Capon Bridge
High Schools Hampshire Senior
School District Hampshire County Schools
Others
Senior Community No
Tax ID 0231000600200000
Ownership Fee Simple
SqFt Source Assessor
Acceptable Financing Conventional, FHA, FHVA, Rural Development, USDA, VA, VHDA
Listing Terms Conventional, FHA, FHVA, Rural Development, USDA, VA, VHDA
Financing Conventional,FHA,FHVA,Rural Development,USDA,VA,VHDA
Special Listing Condition Standard
Read Less Info
Want to know what your home might be worth? Contact us for a FREE valuation!

Our team is ready to help you sell your home for the highest possible price ASAP

Bought with Tasha Horst • Keller Williams Premier Realty

"My job is to find and attract mastery-based agents to the office, protect the culture, and make sure everyone is happy! "






