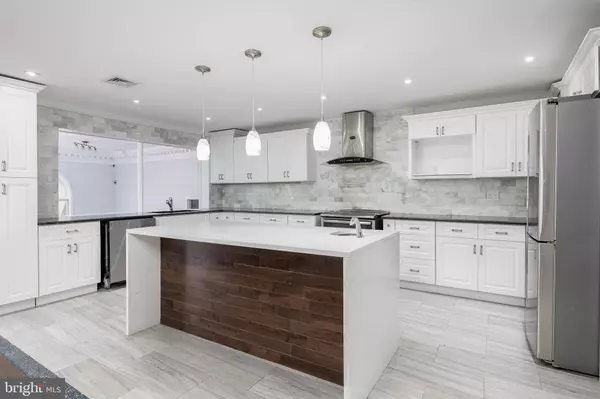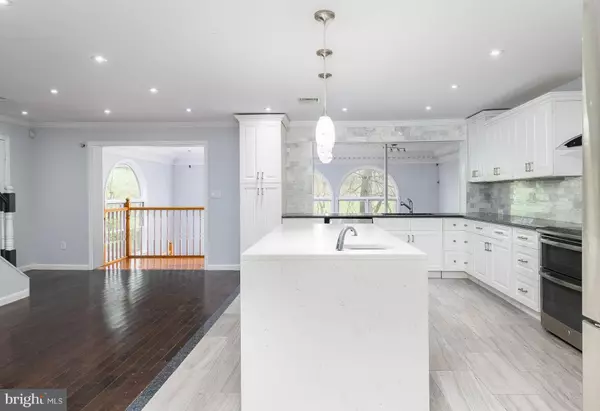$195,000
$250,000
22.0%For more information regarding the value of a property, please contact us for a free consultation.
4 Beds
4 Baths
5,894 SqFt
SOLD DATE : 01/17/2020
Key Details
Sold Price $195,000
Property Type Single Family Home
Sub Type Detached
Listing Status Sold
Purchase Type For Sale
Square Footage 5,894 sqft
Price per Sqft $33
Subdivision None Available
MLS Listing ID PABK345534
Sold Date 01/17/20
Style Traditional,Contemporary
Bedrooms 4
Full Baths 4
HOA Y/N N
Abv Grd Liv Area 5,894
Originating Board BRIGHT
Year Built 1981
Annual Tax Amount $8,110
Tax Year 2019
Lot Size 2.240 Acres
Acres 2.24
Lot Dimensions 0.00 x 0.00
Property Sub-Type Detached
Property Description
Opportunity knocks with this huge home with room to roam for everyone! The work here has already been started with newer kitchen and four full bathrooms that just need your finishing touches. Great living space throughout include family room with built-in bar and kitchenette accented by huge walk-in fireplace that will be the spot everyone wants to hang out. Lots natural of light pours into the house in the dining and living areas. First floor bedroom with full bath for guests. Upstairs three huge bedrooms and two full bathrooms so everyone has the space they need. Enjoy the outdoors under the covered patio or by the in-ground pool and pool house. Private setting gives you peace and quiet. Attached oversized 3-car garage gives you room for your cars and your trailer or RV. Just waiting for your imagination. Don't miss out!
Location
State PA
County Berks
Area Perry Twp (10270)
Rooms
Other Rooms Living Room, Dining Room, Primary Bedroom, Bedroom 2, Bedroom 3, Kitchen, Family Room, Bedroom 1, Laundry
Basement Partial
Main Level Bedrooms 1
Interior
Interior Features 2nd Kitchen, Bar, Carpet, Ceiling Fan(s), Combination Kitchen/Dining, Dining Area, Kitchen - Eat-In, Kitchen - Island, Skylight(s), Stall Shower, Upgraded Countertops, Walk-in Closet(s), WhirlPool/HotTub
Hot Water Electric
Heating Forced Air, Heat Pump - Electric BackUp
Cooling Central A/C
Flooring Ceramic Tile, Hardwood, Tile/Brick, Wood
Fireplaces Number 1
Equipment Built-In Range, Dishwasher, Dryer, Refrigerator, Washer
Fireplace Y
Window Features Bay/Bow,Replacement,Skylights
Appliance Built-In Range, Dishwasher, Dryer, Refrigerator, Washer
Heat Source Oil
Laundry Main Floor
Exterior
Exterior Feature Patio(s), Porch(es)
Parking Features Additional Storage Area, Inside Access, Oversized
Garage Spaces 6.0
Fence Chain Link
Pool In Ground
Water Access N
Roof Type Shingle
Accessibility None
Porch Patio(s), Porch(es)
Attached Garage 3
Total Parking Spaces 6
Garage Y
Building
Lot Description Backs to Trees, Irregular, Stream/Creek
Story 2
Sewer On Site Septic
Water Well
Architectural Style Traditional, Contemporary
Level or Stories 2
Additional Building Above Grade, Below Grade
Structure Type 9'+ Ceilings,Cathedral Ceilings
New Construction N
Schools
School District Hamburg Area
Others
Senior Community No
Tax ID 70-5403-03-23-3561
Ownership Fee Simple
SqFt Source Assessor
Acceptable Financing Cash, Conventional
Listing Terms Cash, Conventional
Financing Cash,Conventional
Special Listing Condition REO (Real Estate Owned)
Read Less Info
Want to know what your home might be worth? Contact us for a FREE valuation!

Our team is ready to help you sell your home for the highest possible price ASAP

Bought with Matthew T McMillan • NextHome Alliance
"My job is to find and attract mastery-based agents to the office, protect the culture, and make sure everyone is happy! "






