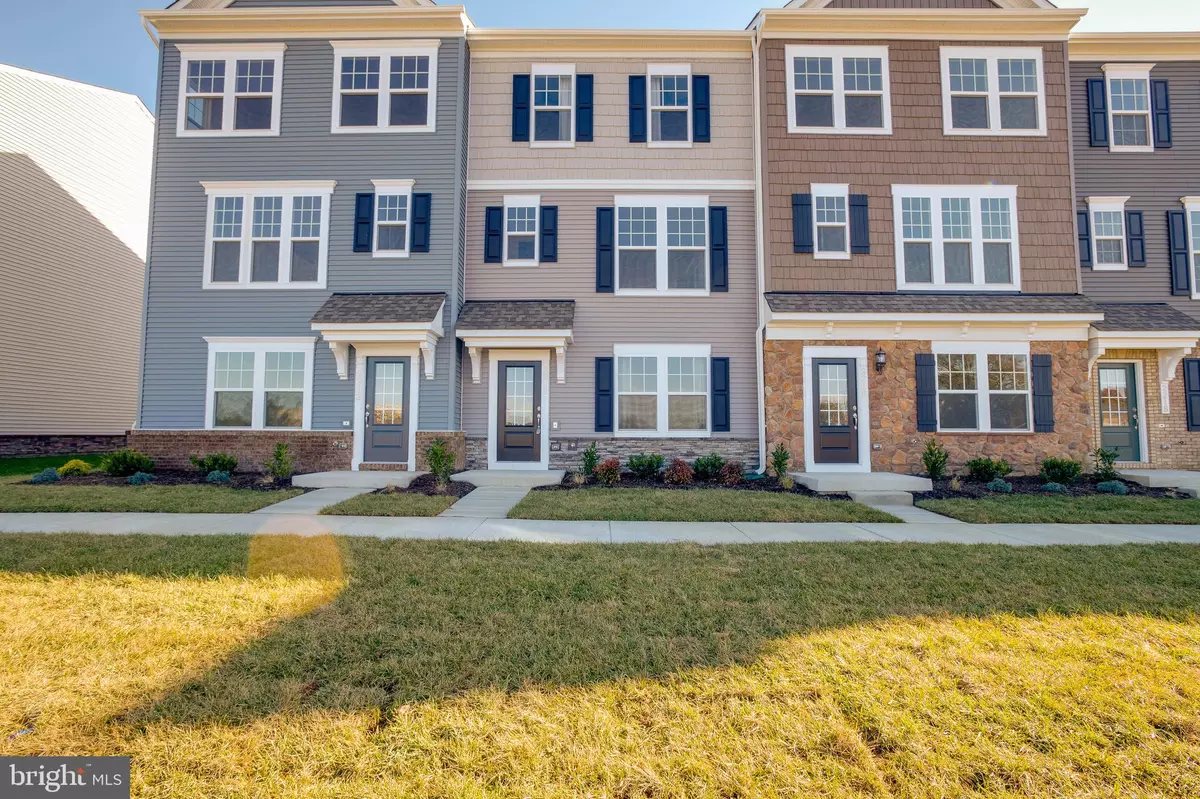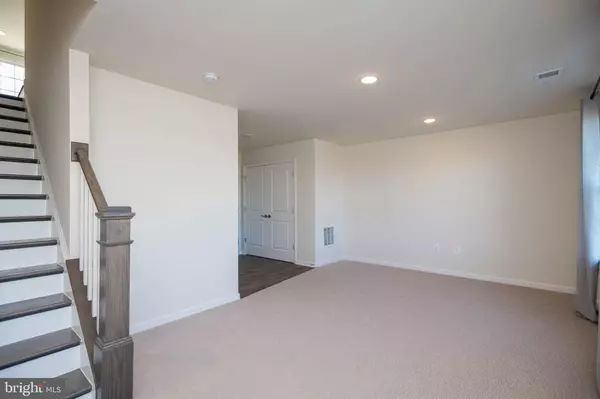$336,620
$336,620
For more information regarding the value of a property, please contact us for a free consultation.
3 Beds
4 Baths
1,976 SqFt
SOLD DATE : 11/20/2019
Key Details
Sold Price $336,620
Property Type Townhouse
Sub Type Interior Row/Townhouse
Listing Status Sold
Purchase Type For Sale
Square Footage 1,976 sqft
Price per Sqft $170
Subdivision Landing At Central Park
MLS Listing ID VAFB116366
Sold Date 11/20/19
Style Colonial
Bedrooms 3
Full Baths 3
Half Baths 1
HOA Fees $154/mo
HOA Y/N Y
Abv Grd Liv Area 1,976
Originating Board BRIGHT
Year Built 2019
Annual Tax Amount $2,432
Tax Year 2019
Property Description
Commuters Dream Just Mins Away From Downtown Fredericksburg Train Station. Beautiful Brand New Town Home Located In The Heart Of Central Park. Walk Across The Street To Wegmans & Do Your Shopping Or Sit Down At The Dining Counter For A Great Evening Meal. Staying In For The Evening, & Cooking Is Something You Love, Then This Chefs Kitchen Will Not Disappoint W/ 10 Ft Quartz Island, Double Wall Ovens, Glass Cook Top, Microwave & Pantry ...A True Cooks Delight. This Large Open Floor Plan W/ Great Deck Is Made For Entertaining. Main Level Features A Large Rec Room W/ Garage Access & Full Bath. Need To Retreat? Master Bedroom Features En Suite W/ Gorgeous Glass Walk In Shower, Double Vanities & Beautiful Tile Floor. Large Walk In Closet Great For Storing Your Central Park Shopping Finds. 2 Additional Bedrooms & Full Bath Round Out This Level. 2 Car Garage W/ Remote & Large Driveway! Community Has Large Out Door Pool Area W/ Multiple Grills, Lounging Space, Tot Lot & Community Center. Don't Miss This One. Come See It Before It Is Gone.
Location
State VA
County Fredericksburg City
Zoning R12
Rooms
Other Rooms Dining Room, Primary Bedroom, Bedroom 2, Bedroom 3, Kitchen, Family Room, Recreation Room, Bathroom 2, Bathroom 3, Primary Bathroom
Interior
Interior Features Dining Area, Family Room Off Kitchen, Floor Plan - Open, Formal/Separate Dining Room, Kitchen - Eat-In, Kitchen - Gourmet, Kitchen - Island, Pantry, Primary Bath(s), Recessed Lighting, Upgraded Countertops, Walk-in Closet(s)
Hot Water Electric
Heating Central
Cooling Central A/C, Ceiling Fan(s), Programmable Thermostat
Flooring Ceramic Tile, Laminated, Carpet
Equipment Built-In Microwave, Cooktop, Dishwasher, Disposal, Dryer - Electric, Washer, ENERGY STAR Refrigerator, Icemaker, Oven - Double, Oven - Wall, Stainless Steel Appliances
Furnishings No
Fireplace N
Window Features Double Pane,Low-E,Screens,Vinyl Clad
Appliance Built-In Microwave, Cooktop, Dishwasher, Disposal, Dryer - Electric, Washer, ENERGY STAR Refrigerator, Icemaker, Oven - Double, Oven - Wall, Stainless Steel Appliances
Heat Source Electric
Laundry Upper Floor
Exterior
Exterior Feature Deck(s)
Garage Garage - Rear Entry, Garage Door Opener, Inside Access
Garage Spaces 3.0
Utilities Available Cable TV Available
Amenities Available Common Grounds, Community Center, Pool - Outdoor
Waterfront N
Water Access N
View Garden/Lawn
Roof Type Architectural Shingle
Accessibility None
Porch Deck(s)
Attached Garage 2
Total Parking Spaces 3
Garage Y
Building
Story 3+
Foundation Slab
Sewer Public Sewer
Water Public
Architectural Style Colonial
Level or Stories 3+
Additional Building Above Grade, Below Grade
Structure Type 9'+ Ceilings,Dry Wall,Tray Ceilings
New Construction Y
Schools
Elementary Schools Hugh Mercer
Middle Schools Walker-Grant
High Schools James Monroe
School District Fredericksburg City Public Schools
Others
Pets Allowed Y
HOA Fee Include Trash,Snow Removal,Pool(s),Recreation Facility
Senior Community No
Tax ID NO TAX RECORD
Ownership Other
Horse Property N
Special Listing Condition Standard
Pets Description Breed Restrictions
Read Less Info
Want to know what your home might be worth? Contact us for a FREE valuation!

Our team is ready to help you sell your home for the highest possible price ASAP

Bought with Kristen E Heitman • CTI Real Estate

"My job is to find and attract mastery-based agents to the office, protect the culture, and make sure everyone is happy! "






