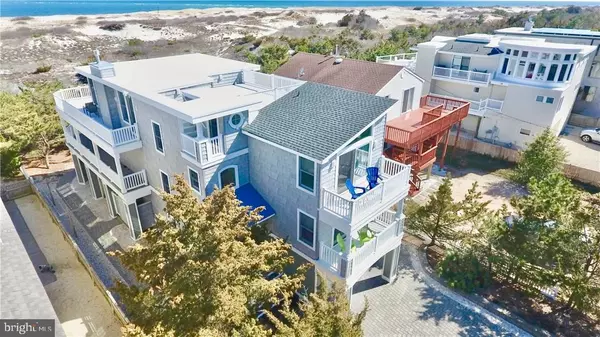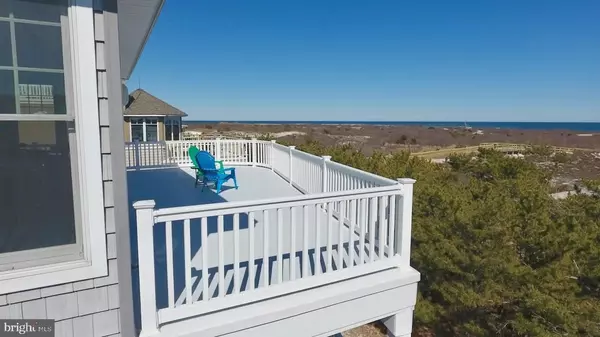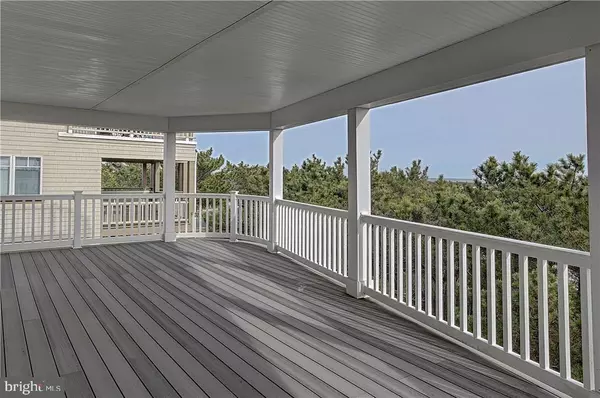$1,800,000
$1,898,000
5.2%For more information regarding the value of a property, please contact us for a free consultation.
6 Beds
4 Baths
3,300 SqFt
SOLD DATE : 01/14/2020
Key Details
Sold Price $1,800,000
Property Type Single Family Home
Sub Type Detached
Listing Status Sold
Purchase Type For Sale
Square Footage 3,300 sqft
Price per Sqft $545
Subdivision Barnegat Light
MLS Listing ID NJOC140242
Sold Date 01/14/20
Style Contemporary,Reverse
Bedrooms 6
Full Baths 4
HOA Y/N N
Abv Grd Liv Area 3,300
Originating Board JSMLS
Year Built 2011
Annual Tax Amount $13,864
Tax Year 2018
Lot Size 7,900 Sqft
Acres 0.18
Lot Dimensions 50x158
Property Description
Beautiful oceanfront home with amazing coastline and natural dunescape views. This 5 bedroom, 4 full bath home offers hardwood and tiled floors throughout, granite and stainless kitchen, beautifully appointed tiled baths, luxurious master suite offering oversized shower with rain head. Additional den/sleeping area, decorative molding throughout, gas fireplace, abundant decking, maintenance free vinyl siding, rails, composite and fiberglass decks, 3 zone gas heat, c/a, pavers, landscape irrigation, roof deck with views of the lighthouse, bay and inlet. There is a large first floor family/game room. The home is elevator ready to install a 3 stop system. Easy beach access across the boardwalk. Lifeguard at 9th St. beach. Quiet and peaceful northend location. Projected rental $7500 to $8000 per wk in season making this a good investment opportunity.
Location
State NJ
County Ocean
Area Barnegat Light Boro (21502)
Zoning RES
Rooms
Main Level Bedrooms 3
Interior
Interior Features Entry Level Bedroom, Window Treatments, Breakfast Area, Ceiling Fan(s), Crown Moldings, Floor Plan - Open, Recessed Lighting, Primary Bath(s), Stall Shower, Walk-in Closet(s)
Hot Water Propane
Heating Forced Air, Zoned
Cooling Central A/C, Zoned
Flooring Ceramic Tile, Laminated, Wood
Fireplaces Number 1
Fireplaces Type Gas/Propane
Equipment Dishwasher, Disposal, Dryer, Oven/Range - Gas, Built-In Microwave, Refrigerator, Washer
Furnishings Partially
Fireplace Y
Window Features Double Hung,Screens
Appliance Dishwasher, Disposal, Dryer, Oven/Range - Gas, Built-In Microwave, Refrigerator, Washer
Heat Source Natural Gas
Exterior
Garage Garage - Front Entry
Garage Spaces 1.0
Waterfront Y
Water Access Y
View Water, Ocean
Roof Type Fiberglass,Shingle
Street Surface Process for Approval
Accessibility None
Attached Garage 1
Total Parking Spaces 1
Garage Y
Building
Story 3+
Foundation Flood Vent, Pilings, Slab
Sewer Public Sewer
Water Public
Architectural Style Contemporary, Reverse
Level or Stories 3+
Additional Building Above Grade
New Construction N
Schools
School District Southern Regional Schools
Others
Senior Community No
Tax ID 02-00017-0000-00035
Ownership Fee Simple
SqFt Source Estimated
Special Listing Condition Standard
Read Less Info
Want to know what your home might be worth? Contact us for a FREE valuation!

Our team is ready to help you sell your home for the highest possible price ASAP

Bought with Edward Freeman • RE/MAX at Barnegat Bay - Ship Bottom

"My job is to find and attract mastery-based agents to the office, protect the culture, and make sure everyone is happy! "






