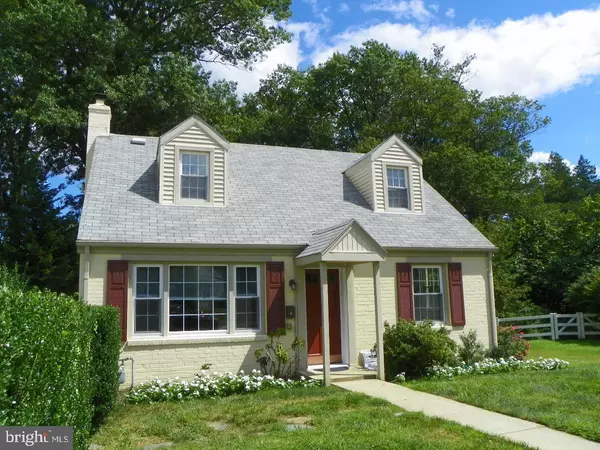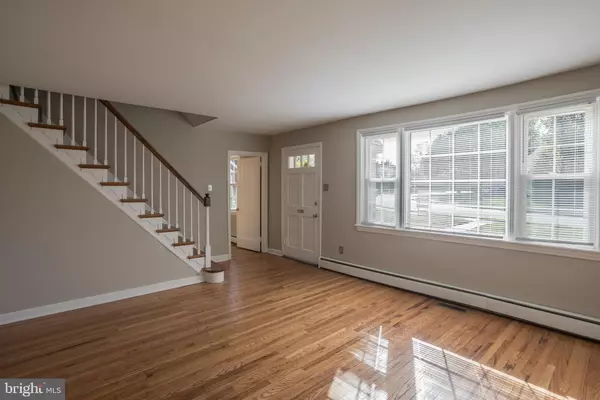$370,000
$385,000
3.9%For more information regarding the value of a property, please contact us for a free consultation.
3 Beds
2 Baths
1,695 SqFt
SOLD DATE : 01/07/2020
Key Details
Sold Price $370,000
Property Type Single Family Home
Sub Type Detached
Listing Status Sold
Purchase Type For Sale
Square Footage 1,695 sqft
Price per Sqft $218
Subdivision Paoli Gardens
MLS Listing ID PACT487452
Sold Date 01/07/20
Style Cape Cod
Bedrooms 3
Full Baths 1
Half Baths 1
HOA Y/N N
Abv Grd Liv Area 1,215
Originating Board BRIGHT
Year Built 1952
Annual Tax Amount $3,543
Tax Year 2019
Lot Size 0.364 Acres
Acres 0.36
Lot Dimensions 0.00 x 0.00
Property Description
Hurry to see this beautiful, 3 bedroom, 1.5 bath, 1,695 square foot, Cape Cod style home. Where you'll enjoy the convenience of a short walk to the Paoli train station and shopping district. Gleaming hardwoods and sun filled rooms welcome family and friends. The eat in kitchen features brand new quiet close cabinetry, granite counters & stainless steel appliances, is adjacent to the spacious dinning room and opens to the covered deck creating a nice flow for meal time and easy entertaining. There's also a 1st floor bedroom and powder room. The 2nd floor features two spacious bedrooms with hardwood flooring and a full hall bath. The basement offers 2 finished rooms and a ultility/laundry room w/storage space, Central air and hot water heater are new in 2019. The rear yard is surrounded by greenery and offers lots of room to roam. Great schools and low taxes are a rare combination but you'll find them here! Take a look then take action.
Location
State PA
County Chester
Area Willistown Twp (10354)
Zoning R3
Rooms
Other Rooms Living Room, Dining Room, Bedroom 2, Bedroom 3, Kitchen, Bedroom 1, Bathroom 1, Bathroom 2
Basement Full
Main Level Bedrooms 1
Interior
Interior Features Ceiling Fan(s), Floor Plan - Traditional, Kitchen - Eat-In
Heating Hot Water
Cooling Central A/C
Equipment Dishwasher, Disposal, Dryer, Microwave, Oven/Range - Electric, Refrigerator, Stainless Steel Appliances, Washer
Appliance Dishwasher, Disposal, Dryer, Microwave, Oven/Range - Electric, Refrigerator, Stainless Steel Appliances, Washer
Heat Source Natural Gas
Exterior
Garage Spaces 2.0
Water Access N
Accessibility None
Total Parking Spaces 2
Garage N
Building
Story 2
Sewer Public Sewer
Water Public
Architectural Style Cape Cod
Level or Stories 2
Additional Building Above Grade, Below Grade
New Construction N
Schools
Elementary Schools Gen Wayne
Middle Schools Great Valley M.S.
High Schools Great Valley
School District Great Valley
Others
Senior Community No
Tax ID 54-01Q-0237
Ownership Fee Simple
SqFt Source Assessor
Acceptable Financing Cash, Conventional, FHA, VA
Listing Terms Cash, Conventional, FHA, VA
Financing Cash,Conventional,FHA,VA
Special Listing Condition Standard
Read Less Info
Want to know what your home might be worth? Contact us for a FREE valuation!

Our team is ready to help you sell your home for the highest possible price ASAP

Bought with Erin McGarrigle • RE/MAX Main Line-Paoli
"My job is to find and attract mastery-based agents to the office, protect the culture, and make sure everyone is happy! "






