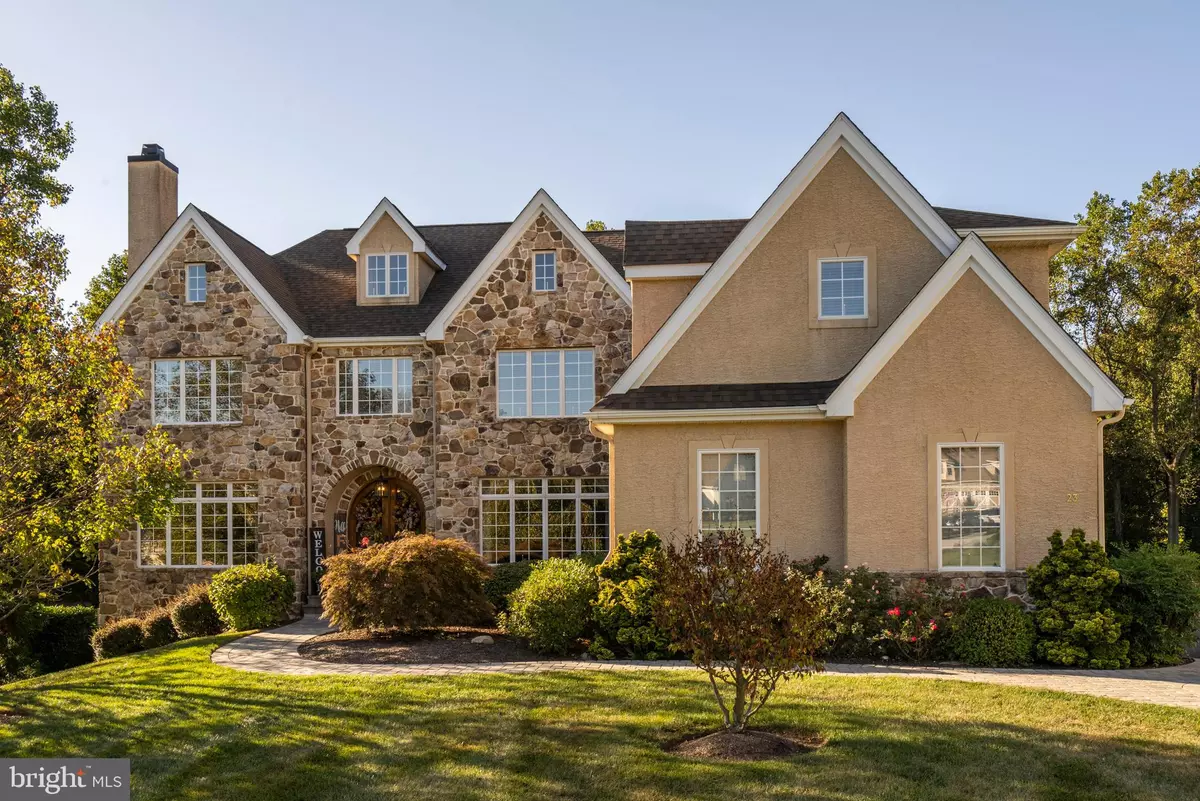$1,100,000
$1,200,000
8.3%For more information regarding the value of a property, please contact us for a free consultation.
5 Beds
7 Baths
6,015 SqFt
SOLD DATE : 01/09/2020
Key Details
Sold Price $1,100,000
Property Type Single Family Home
Sub Type Detached
Listing Status Sold
Purchase Type For Sale
Square Footage 6,015 sqft
Price per Sqft $182
Subdivision Blantyre
MLS Listing ID PADE502186
Sold Date 01/09/20
Style French,Traditional
Bedrooms 5
Full Baths 5
Half Baths 2
HOA Fees $35/ann
HOA Y/N Y
Abv Grd Liv Area 6,015
Originating Board BRIGHT
Year Built 2007
Annual Tax Amount $19,861
Tax Year 2019
Lot Size 2.240 Acres
Acres 2.24
Lot Dimensions 0.00 x 0.00
Property Description
23 Blantyre Circle is a gorgeous 5 bedroom, 5 Full & 2 partial bath home located at the end of the cul de sac off Westtown Rd in the sought after blue ribbon West Chester Area School District (Bayard Rustin High School). This home sits on 2+ acres surrounded with a beautiful outdoor landscape bringing breathtaking views on a daily basis which speaks to the charming character of this home. The Mendenhall (Megill Homes) is a center hall design with spacious rooms ready for entertaining. Living spaces are accommodating and welcoming, including: sweeping staircase at the entrance as you enter through the custom double door entrance, formal living and dining rooms, family room, study, sunroom, and a state-of-the-art kitchen with premium chef-grade appliances. Country hardwood flooring, crown molding, 9' ceilings bring together the elegance and warmth of this home. The features on this house are above and beyond any other you will see; separate zoning and A/C Units for each of the three floors, basement, ground and top floors; custom built 500 bottle cedar wine cellar with its own unit controlling temperature and humidity; the pool is heated through a natural gas heater; Full Custom Bar; expansive rear deck that transitions to a screened in breezeway, and so much more you have to experience it for yourself!
Location
State PA
County Delaware
Area Thornbury Twp (10444)
Zoning RESID
Rooms
Other Rooms Living Room, Dining Room, Primary Bedroom, Bedroom 2, Bedroom 3, Bedroom 4, Kitchen, Family Room, Basement, Breakfast Room, Bedroom 1, Study, Sun/Florida Room, Exercise Room, Laundry, Mud Room, Other, Office, Bathroom 1, Bathroom 2, Primary Bathroom, Half Bath
Basement Full, Fully Finished, Walkout Level, Interior Access
Interior
Interior Features Additional Stairway, Bar, Breakfast Area, Built-Ins, Ceiling Fan(s), Chair Railings, Combination Kitchen/Living, Dining Area, Formal/Separate Dining Room, Kitchen - Gourmet, Kitchen - Island, Primary Bath(s), Recessed Lighting, Upgraded Countertops, Walk-in Closet(s), Wet/Dry Bar, Window Treatments, Wine Storage, Wood Floors
Heating Radiant
Cooling Central A/C
Fireplaces Number 3
Fireplaces Type Gas/Propane
Equipment Built-In Microwave, Built-In Range, Cooktop, Dishwasher, Disposal, Oven - Double, Oven - Wall, Stainless Steel Appliances
Fireplace Y
Appliance Built-In Microwave, Built-In Range, Cooktop, Dishwasher, Disposal, Oven - Double, Oven - Wall, Stainless Steel Appliances
Heat Source Natural Gas
Laundry Upper Floor
Exterior
Exterior Feature Deck(s)
Garage Garage - Side Entry, Inside Access
Garage Spaces 10.0
Pool Heated, In Ground
Waterfront N
Water Access N
Accessibility Other
Porch Deck(s)
Parking Type Driveway, Off Street, Attached Garage
Attached Garage 4
Total Parking Spaces 10
Garage Y
Building
Story 2
Sewer Public Sewer
Water Public
Architectural Style French, Traditional
Level or Stories 2
Additional Building Above Grade, Below Grade
New Construction N
Schools
Elementary Schools Westtown-Thornbury
Middle Schools Stetson
High Schools West Chester Bayard Rustin
School District West Chester Area
Others
HOA Fee Include Lawn Care Front,Insurance
Senior Community No
Tax ID 44-00-00020-76
Ownership Fee Simple
SqFt Source Estimated
Security Features Electric Alarm,Carbon Monoxide Detector(s),Fire Detection System,Exterior Cameras,Intercom,Motion Detectors,Smoke Detector
Special Listing Condition Standard
Read Less Info
Want to know what your home might be worth? Contact us for a FREE valuation!

Our team is ready to help you sell your home for the highest possible price ASAP

Bought with Brian Nelson • BHHS Fox & Roach-West Chester

"My job is to find and attract mastery-based agents to the office, protect the culture, and make sure everyone is happy! "






