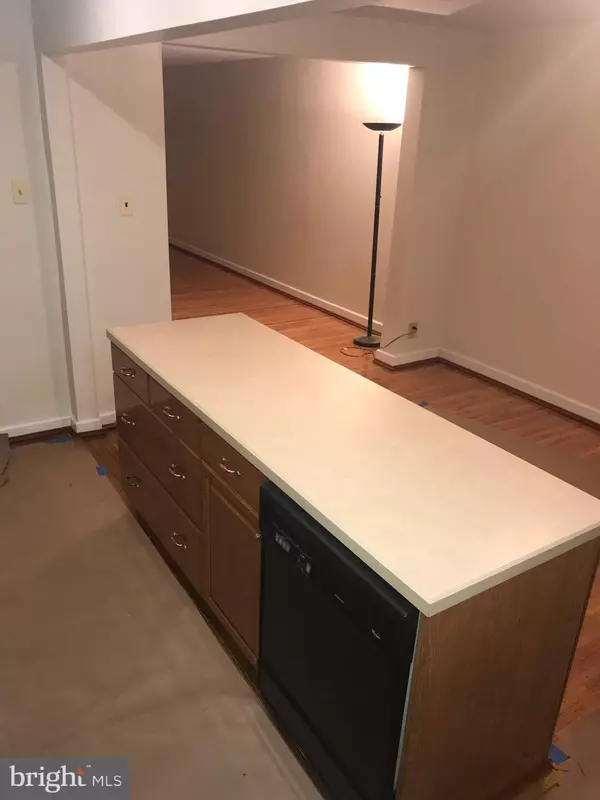$111,000
$114,900
3.4%For more information regarding the value of a property, please contact us for a free consultation.
3 Beds
1 Bath
1,184 SqFt
SOLD DATE : 12/30/2019
Key Details
Sold Price $111,000
Property Type Townhouse
Sub Type Interior Row/Townhouse
Listing Status Sold
Purchase Type For Sale
Square Footage 1,184 sqft
Price per Sqft $93
Subdivision Beverly Hills
MLS Listing ID PADE503770
Sold Date 12/30/19
Style Traditional
Bedrooms 3
Full Baths 1
HOA Y/N N
Abv Grd Liv Area 1,184
Originating Board BRIGHT
Year Built 1926
Annual Tax Amount $3,111
Tax Year 2019
Lot Size 1,220 Sqft
Acres 0.03
Lot Dimensions 17.00 x 87.00
Property Description
Are you ready to move in?? Come and see this beautiful Upper Darby row home located on a tree lined street. It s second from the corner and has off street parking with an attached garage. Walk in through the first floor and you ll immediately fall in love with the newly refinished hardwood floors. The living room is spacious for your upcoming seasonal gatherings. The dining room and kitchen have an open concept with an island in the middle. There s ample cabinet storage and stainless steel appliances as well. Take a few steps upstairs and you ll adore how the hardwood floors gracefully glow within each bedroom. The hall bathroom houses a jacuzzi tub, which is great after a long day at work. The walk out basement is semi-finished. Seller is also offering a 1 Year Home Warranty. Schedule your showing today!
Location
State PA
County Delaware
Area Upper Darby Twp (10416)
Zoning R-10
Rooms
Basement Full
Interior
Interior Features WhirlPool/HotTub, Kitchen - Island, Wood Floors, Dining Area
Heating Hot Water, Radiator
Cooling Window Unit(s), Wall Unit
Flooring Hardwood, Ceramic Tile
Equipment Built-In Range, Built-In Microwave, Dishwasher, Dryer - Electric, Refrigerator, Stainless Steel Appliances, Washer
Appliance Built-In Range, Built-In Microwave, Dishwasher, Dryer - Electric, Refrigerator, Stainless Steel Appliances, Washer
Heat Source Natural Gas
Laundry Lower Floor
Exterior
Garage Garage - Rear Entry
Garage Spaces 1.0
Waterfront N
Water Access N
Accessibility None
Attached Garage 1
Total Parking Spaces 1
Garage Y
Building
Story 2
Sewer Public Sewer
Water Public
Architectural Style Traditional
Level or Stories 2
Additional Building Above Grade, Below Grade
Structure Type Dry Wall
New Construction N
Schools
School District Upper Darby
Others
Senior Community No
Tax ID 16-03-01196-00
Ownership Fee Simple
SqFt Source Assessor
Acceptable Financing Cash, FHA, VA, Conventional
Listing Terms Cash, FHA, VA, Conventional
Financing Cash,FHA,VA,Conventional
Special Listing Condition Standard
Read Less Info
Want to know what your home might be worth? Contact us for a FREE valuation!

Our team is ready to help you sell your home for the highest possible price ASAP

Bought with Anne Goldberg • Keller Williams Main Line

"My job is to find and attract mastery-based agents to the office, protect the culture, and make sure everyone is happy! "






