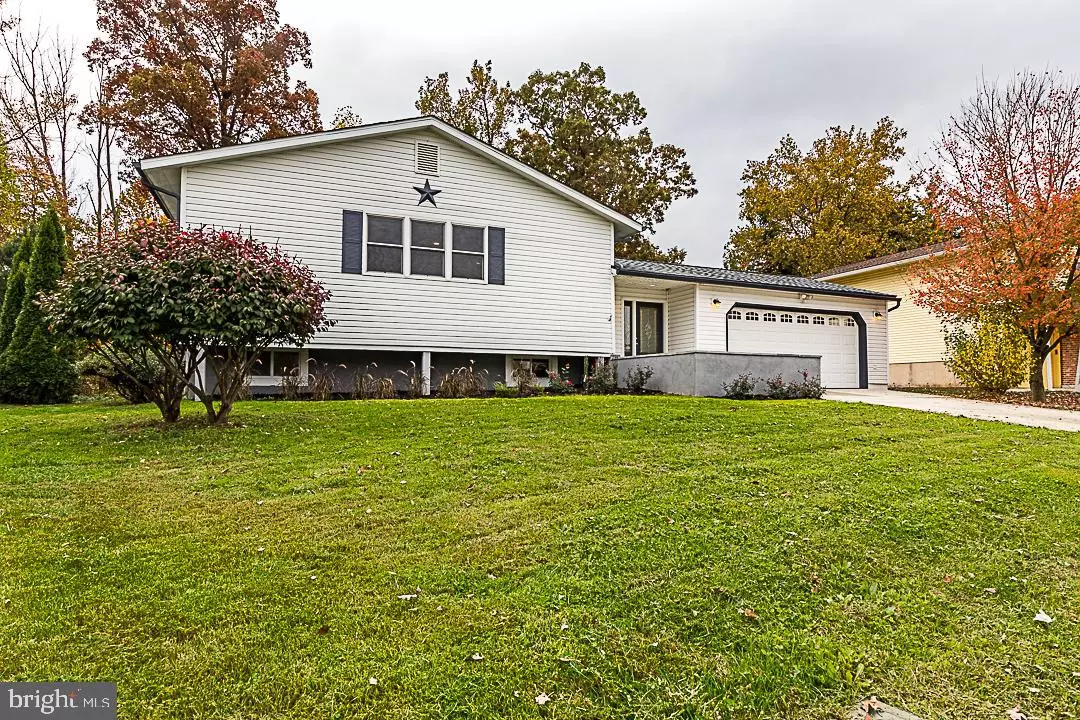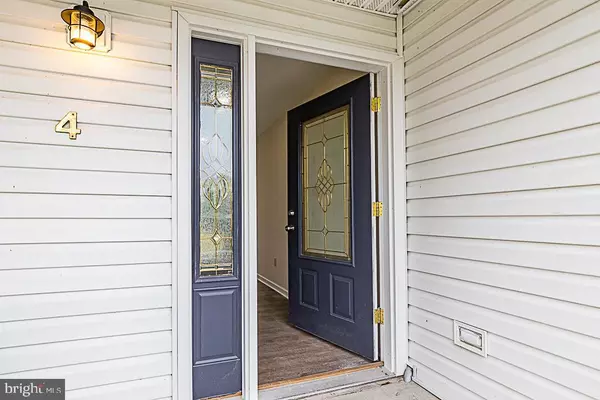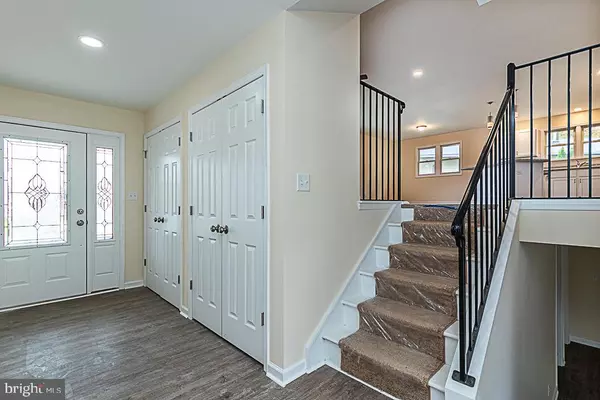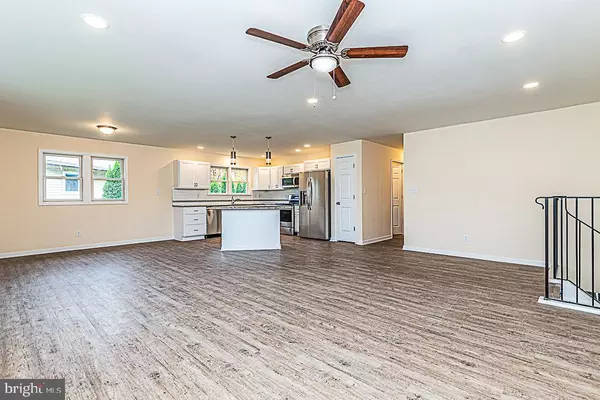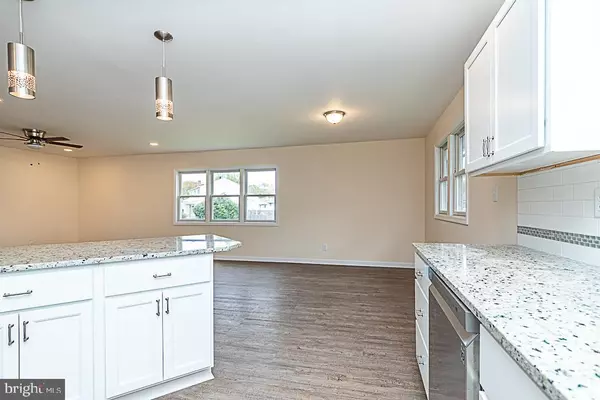$290,000
$299,900
3.3%For more information regarding the value of a property, please contact us for a free consultation.
4 Beds
2 Baths
2,487 SqFt
SOLD DATE : 12/30/2019
Key Details
Sold Price $290,000
Property Type Single Family Home
Sub Type Detached
Listing Status Sold
Purchase Type For Sale
Square Footage 2,487 sqft
Price per Sqft $116
Subdivision Elmwood
MLS Listing ID DENC490310
Sold Date 12/30/19
Style Ranch/Rambler
Bedrooms 4
Full Baths 2
HOA Fees $2/ann
HOA Y/N Y
Abv Grd Liv Area 1,775
Originating Board BRIGHT
Year Built 1978
Annual Tax Amount $2,454
Tax Year 2019
Lot Size 8,712 Sqft
Acres 0.2
Lot Dimensions 60.00 x 117.70
Property Description
Completely renovated 4 Bedroom 2 Full Baths for under $300K!! 2500 square feet of living space was taken down to the studs with new electric and plumbing. Upper level features a large Kitchen with granite counter tops, new stainless steel appliances and solid wood cabinets with a breakfast island that opens up to the Living room and Dining room. 2 Car garage. Huge private backyard with deck and huge concrete patio. Lower level features a second master bedroom suite with legal egress window, walk-in closet, full bath and office. Huge lower level family room. Brand new roof. Brand new furnace and water heater. Nothing like this on the market at this price!
Location
State DE
County New Castle
Area Newark/Glasgow (30905)
Zoning NC6.5
Direction North
Rooms
Other Rooms Living Room, Dining Room, Primary Bedroom, Bedroom 3, Bedroom 4, Kitchen, Foyer, Great Room, Office, Bathroom 1, Bathroom 2
Basement Poured Concrete, Outside Entrance, Improved, Heated
Main Level Bedrooms 3
Interior
Interior Features Ceiling Fan(s), Combination Kitchen/Living, Pantry, Recessed Lighting, Studio, Walk-in Closet(s), Upgraded Countertops
Hot Water Electric
Heating Forced Air
Cooling Central A/C
Flooring Partially Carpeted, Laminated
Equipment Built-In Microwave, Dishwasher, ENERGY STAR Refrigerator, ENERGY STAR Dishwasher, Energy Efficient Appliances, Oven/Range - Electric
Furnishings No
Fireplace N
Window Features Double Hung
Appliance Built-In Microwave, Dishwasher, ENERGY STAR Refrigerator, ENERGY STAR Dishwasher, Energy Efficient Appliances, Oven/Range - Electric
Heat Source Oil
Laundry Lower Floor
Exterior
Exterior Feature Deck(s), Patio(s), Porch(es)
Garage Garage - Front Entry, Garage - Rear Entry, Garage Door Opener, Inside Access
Garage Spaces 6.0
Waterfront N
Water Access N
Roof Type Architectural Shingle
Accessibility >84\" Garage Door
Porch Deck(s), Patio(s), Porch(es)
Attached Garage 2
Total Parking Spaces 6
Garage Y
Building
Lot Description Backs to Trees, Stream/Creek
Story 2
Foundation Slab
Sewer Public Sewer
Water Community
Architectural Style Ranch/Rambler
Level or Stories 2
Additional Building Above Grade, Below Grade
Structure Type Dry Wall
New Construction N
Schools
Elementary Schools Smith
Middle Schools Kirk
High Schools Christiana
School District Christina
Others
HOA Fee Include Snow Removal,Common Area Maintenance
Senior Community No
Tax ID 09-029.10-458
Ownership Fee Simple
SqFt Source Assessor
Acceptable Financing Conventional, FHA, Cash
Horse Property N
Listing Terms Conventional, FHA, Cash
Financing Conventional,FHA,Cash
Special Listing Condition Standard
Read Less Info
Want to know what your home might be worth? Contact us for a FREE valuation!

Our team is ready to help you sell your home for the highest possible price ASAP

Bought with Raymond B Dudkewitz • Patterson-Schwartz-Newark

"My job is to find and attract mastery-based agents to the office, protect the culture, and make sure everyone is happy! "

