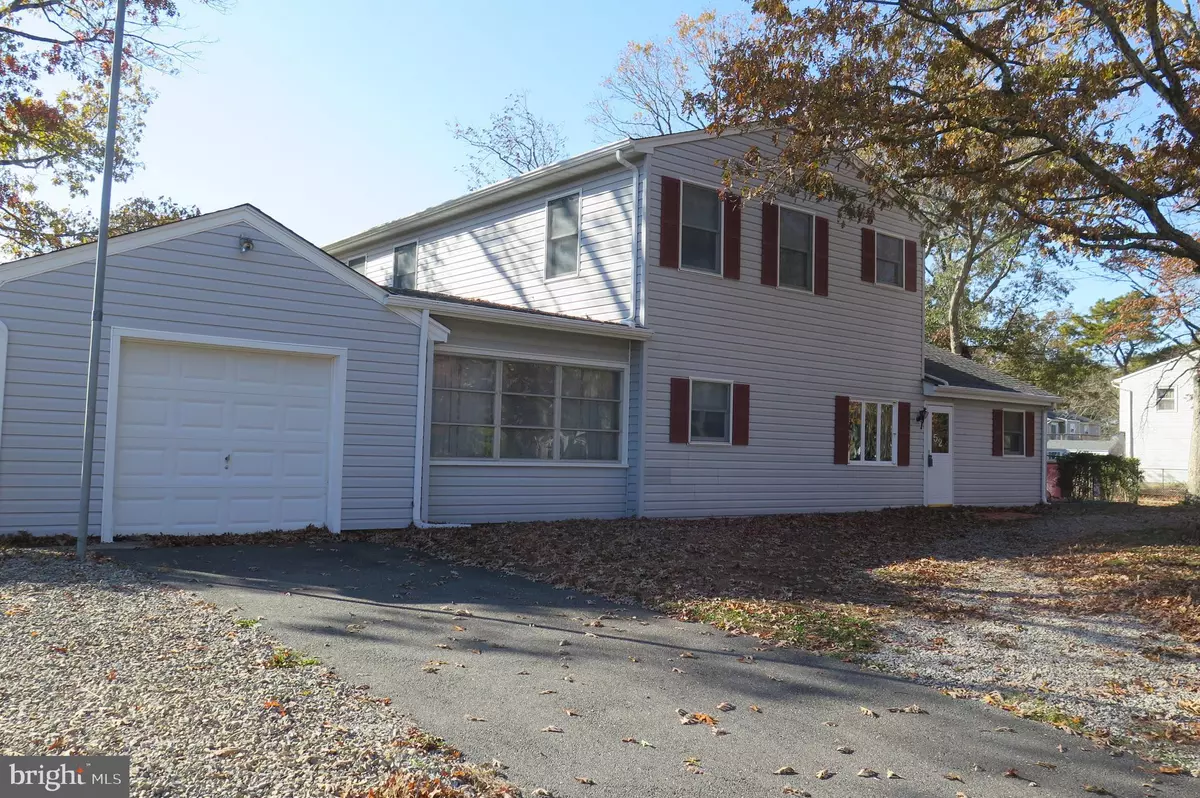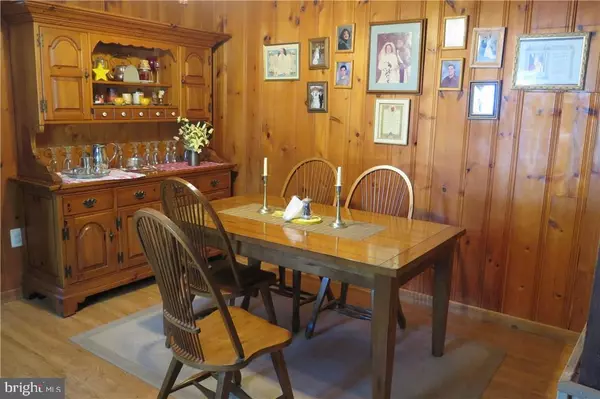$230,000
$239,000
3.8%For more information regarding the value of a property, please contact us for a free consultation.
5 Beds
3 Baths
2,700 SqFt
SOLD DATE : 01/02/2020
Key Details
Sold Price $230,000
Property Type Single Family Home
Sub Type Detached
Listing Status Sold
Purchase Type For Sale
Square Footage 2,700 sqft
Price per Sqft $85
Subdivision Bayville
MLS Listing ID NJOC386034
Sold Date 01/02/20
Style Colonial,Dwelling w/Separate Living Area
Bedrooms 5
Full Baths 3
HOA Y/N N
Abv Grd Liv Area 2,700
Originating Board JSMLS
Year Built 1989
Annual Tax Amount $6,039
Tax Year 2018
Lot Size 2,700 Sqft
Acres 0.06
Lot Dimensions 100x100
Property Description
Very motivated seller closing on next home. Spacious 5 BR, 3 BA home sits on double corner lot with large fenced backyard. First floor has a bedroom and full bath, bonus room good for games or media, large office, living room, galley kitchen with Taylor made cabinets, and beautiful dining room. Upstairs has large master bath with en suite full bath, plus 3 more bedrooms and 3rd bath with double sinks & tub for the kids. Improvements include 30 year roof 2019, gutter guards, water heater 2017, a/c 2007, and furnace 2007. There is a convenient semicircular driveway in front of the house, and additional car access from Oak St. THIS HOME QUALIFIES FOR A NO DOWN PAYMENT USDA LOAN. Certificate of Occupancy obtained.Home is now vacant. Some emptied room photos added.
Location
State NJ
County Ocean
Area Berkeley Twp (21506)
Zoning SINGLE FAM
Rooms
Other Rooms Living Room, Dining Room, Primary Bedroom, Kitchen, Efficiency (Additional), Bonus Room, Additional Bedroom
Interior
Interior Features Entry Level Bedroom, Ceiling Fan(s), Primary Bath(s), Stall Shower
Hot Water Natural Gas
Heating Forced Air
Cooling Central A/C
Flooring Ceramic Tile, Laminated, Vinyl, Fully Carpeted
Equipment Dishwasher, Dryer, Oven/Range - Gas, Built-In Microwave, Refrigerator, Stove, Washer
Furnishings Partially
Fireplace N
Window Features Screens,Insulated
Appliance Dishwasher, Dryer, Oven/Range - Gas, Built-In Microwave, Refrigerator, Stove, Washer
Heat Source Natural Gas
Exterior
Parking Features Other
Garage Spaces 1.0
Water Access N
Roof Type Shingle
Accessibility None
Attached Garage 1
Total Parking Spaces 1
Garage Y
Building
Lot Description Corner
Story 2
Foundation Crawl Space, Slab
Sewer Public Sewer
Water Public
Architectural Style Colonial, Dwelling w/Separate Living Area
Level or Stories 2
Additional Building Above Grade
New Construction N
Schools
Middle Schools Central Regional M.S.
High Schools Central Regional H.S.
School District Central Regional Schools
Others
Senior Community No
Tax ID 06-01064-0000-00001
Ownership Fee Simple
SqFt Source Assessor
Acceptable Financing Conventional, FHA, USDA, VA
Listing Terms Conventional, FHA, USDA, VA
Financing Conventional,FHA,USDA,VA
Special Listing Condition Standard
Read Less Info
Want to know what your home might be worth? Contact us for a FREE valuation!

Our team is ready to help you sell your home for the highest possible price ASAP

Bought with Non Member • Non Subscribing Office
"My job is to find and attract mastery-based agents to the office, protect the culture, and make sure everyone is happy! "






