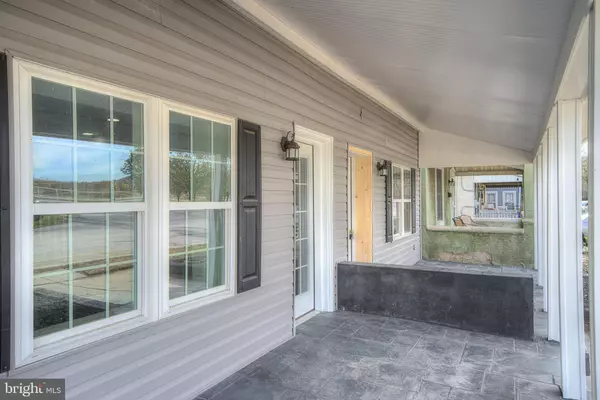$350,000
$349,900
For more information regarding the value of a property, please contact us for a free consultation.
4 Beds
3 Baths
1,901 SqFt
SOLD DATE : 12/30/2019
Key Details
Sold Price $350,000
Property Type Single Family Home
Sub Type Twin/Semi-Detached
Listing Status Sold
Purchase Type For Sale
Square Footage 1,901 sqft
Price per Sqft $184
Subdivision Conshohocken
MLS Listing ID PAMC630506
Sold Date 12/30/19
Style Traditional
Bedrooms 4
Full Baths 3
HOA Y/N N
Abv Grd Liv Area 1,901
Originating Board BRIGHT
Year Built 1874
Annual Tax Amount $2,527
Tax Year 2020
Lot Size 2,756 Sqft
Acres 0.06
Lot Dimensions 18.00 x 0.00
Property Description
Conshohocken four-bedroom, 3 full baths beautifully rehabbed with a large new addition. This house was taken to the studs and nearly everything has been replaced with new kitchen, baths, electric lines, electric panel, electric service entry cable, meter box, water lines, sewer lines, smoke detectors, insulation, heating and central air conditioning. First floor is an open floor plan consisting of a living room, dining room, eat in kitchen with an island and a full bath leading to a deck and rear yard. Kitchen cabinets are shaker style with granite counter tops, flooring is wide plank wood flooring, bath is a Kohler cast iron tub with tile floor and walls.2nd level is 2 bedrooms with a Kohler cast iron tub with heated tile floor and heated towel bar.3rd level is 2 bedrooms with a tiled shower with heated tile floor and heated towel bar. A must see property.*** Please ask your agent or the listing agent about the current plans and use for the Tavern next door and the property behind it***
Location
State PA
County Montgomery
Area Plymouth Twp (10649)
Zoning DR
Rooms
Basement Full
Main Level Bedrooms 4
Interior
Interior Features Carpet, Dining Area, Floor Plan - Open, Kitchen - Island, Recessed Lighting, Stall Shower, Wood Floors
Cooling Central A/C
Flooring Carpet, Hardwood, Heated, Ceramic Tile
Equipment Built-In Microwave, Dishwasher, Oven - Wall, Oven/Range - Electric, Exhaust Fan, Stainless Steel Appliances, Water Heater - High-Efficiency
Furnishings No
Fireplace N
Appliance Built-In Microwave, Dishwasher, Oven - Wall, Oven/Range - Electric, Exhaust Fan, Stainless Steel Appliances, Water Heater - High-Efficiency
Heat Source Natural Gas
Exterior
Exterior Feature Porch(es), Deck(s)
Utilities Available Cable TV, Natural Gas Available
Waterfront N
Water Access N
Roof Type Asphalt
Accessibility None
Porch Porch(es), Deck(s)
Parking Type On Street
Garage N
Building
Story 3+
Sewer Public Sewer
Water Public
Architectural Style Traditional
Level or Stories 3+
Additional Building Above Grade, Below Grade
Structure Type Dry Wall
New Construction N
Schools
School District Colonial
Others
Senior Community No
Tax ID 49-00-02746-004
Ownership Fee Simple
SqFt Source Estimated
Acceptable Financing Cash, Conventional, Private, VA, FHA, Other
Listing Terms Cash, Conventional, Private, VA, FHA, Other
Financing Cash,Conventional,Private,VA,FHA,Other
Special Listing Condition Standard
Read Less Info
Want to know what your home might be worth? Contact us for a FREE valuation!

Our team is ready to help you sell your home for the highest possible price ASAP

Bought with Leslie Ann Connors • Coldwell Banker Realty

"My job is to find and attract mastery-based agents to the office, protect the culture, and make sure everyone is happy! "






