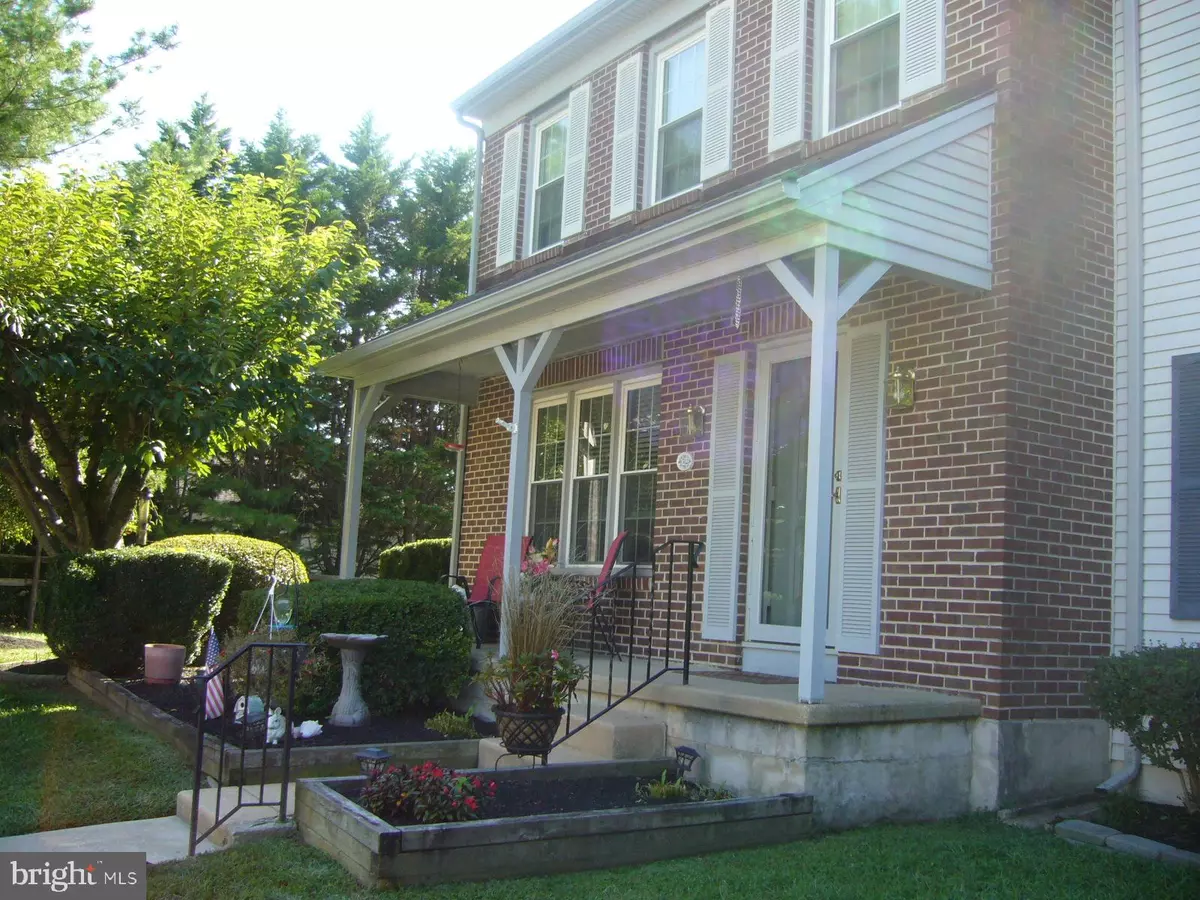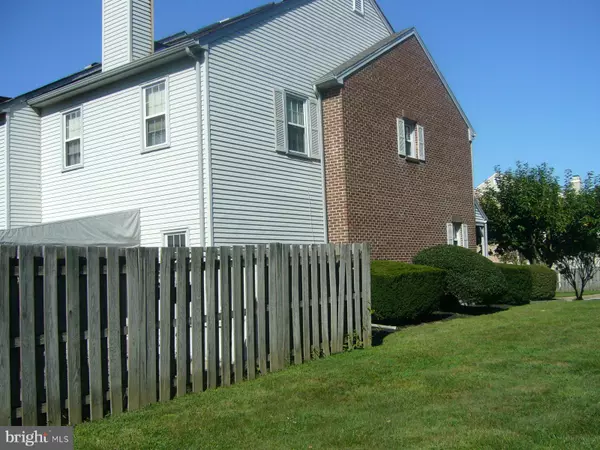$263,000
$269,900
2.6%For more information regarding the value of a property, please contact us for a free consultation.
3 Beds
3 Baths
2,807 SqFt
SOLD DATE : 12/26/2019
Key Details
Sold Price $263,000
Property Type Townhouse
Sub Type End of Row/Townhouse
Listing Status Sold
Purchase Type For Sale
Square Footage 2,807 sqft
Price per Sqft $93
Subdivision Mendenhall Village
MLS Listing ID DENC486598
Sold Date 12/26/19
Style Colonial
Bedrooms 3
Full Baths 2
Half Baths 1
HOA Y/N N
Abv Grd Liv Area 2,075
Originating Board BRIGHT
Year Built 1985
Annual Tax Amount $3,047
Tax Year 2018
Lot Size 6,970 Sqft
Acres 0.16
Lot Dimensions 96.70x x 136.30
Property Description
Rarely available and sought after end unit Townhome situated in the desirable neighborhood of Mendenhall Village! This 3 bedroom 2.5 bath townhome is located just off Rt 7 and is close to everything that Hockessin and Pike Creek have to offer. This home has over 2000 square foot of spacious living area. As you approach the end of the street the front porch welcomes you home. The main level features large eat in kitchen with a stainless steel French door refrigerator and slide in electric range. Steps away, the formal dining room is perfect and convenient for entertaining your guests. Step down into the large living room which boasts a cozy fireplace and offers access to the private patio. On the second level you will encounter the inviting master suite which has a master bath and walk-in closet. Overlooking the master suite is the airy 3rd floor loft that provides unlimited uses! Also on the 2nd floor is the 2nd and 3rd bedrooms and the hall bath to complete this living area. A semi-finished basement with recessed lighting, the separate laundry area and walkout bilco doors which lead to the private fenced in yard, large covered patio and a shed for storage needs. The upgrades of this home consist of newer windows, heat pump, electric water heater, gutters and downspouts with gutter guards. This oversized lot with it's beautiful mature trees, landscaping and private street creates a peaceful atmosphere that is waiting for you!!
Location
State DE
County New Castle
Area Hockssn/Greenvl/Centrvl (30902)
Zoning NCPUD
Direction North
Rooms
Other Rooms Living Room, Dining Room, Primary Bedroom, Bedroom 2, Bedroom 3, Kitchen, Loft
Basement Full, Outside Entrance, Partially Finished, Walkout Stairs
Interior
Interior Features Attic, Carpet, Formal/Separate Dining Room, Skylight(s), Walk-in Closet(s)
Hot Water Electric
Heating Heat Pump(s)
Cooling Ceiling Fan(s), Central A/C
Fireplaces Number 1
Fireplaces Type Wood
Equipment Dishwasher, Disposal, Dryer - Electric, Oven/Range - Electric, Range Hood, Refrigerator, Stainless Steel Appliances, Washer, Water Heater
Fireplace Y
Window Features Double Hung,Screens
Appliance Dishwasher, Disposal, Dryer - Electric, Oven/Range - Electric, Range Hood, Refrigerator, Stainless Steel Appliances, Washer, Water Heater
Heat Source Electric
Laundry Basement
Exterior
Exterior Feature Patio(s), Porch(es)
Garage Spaces 2.0
Fence Privacy
Utilities Available Cable TV Available, Electric Available, Phone Available, Water Available
Water Access N
Street Surface Black Top
Accessibility Level Entry - Main
Porch Patio(s), Porch(es)
Road Frontage State
Total Parking Spaces 2
Garage N
Building
Lot Description Cul-de-sac, Front Yard, Landscaping, Level, Rear Yard, SideYard(s)
Story 2.5
Foundation Block
Sewer Public Sewer
Water Public
Architectural Style Colonial
Level or Stories 2.5
Additional Building Above Grade, Below Grade
New Construction N
Schools
School District Red Clay Consolidated
Others
HOA Fee Include Common Area Maintenance,Snow Removal
Senior Community No
Tax ID 08-024.40-054
Ownership Fee Simple
SqFt Source Assessor
Acceptable Financing Cash, Conventional
Horse Property N
Listing Terms Cash, Conventional
Financing Cash,Conventional
Special Listing Condition Standard
Read Less Info
Want to know what your home might be worth? Contact us for a FREE valuation!

Our team is ready to help you sell your home for the highest possible price ASAP

Bought with Priscilla S Anselm • Keller Williams Realty Wilmington
"My job is to find and attract mastery-based agents to the office, protect the culture, and make sure everyone is happy! "






