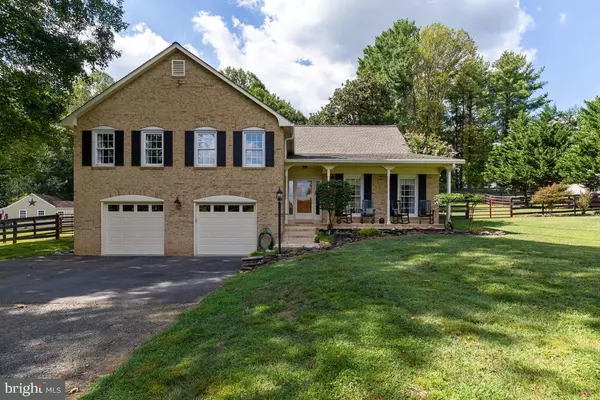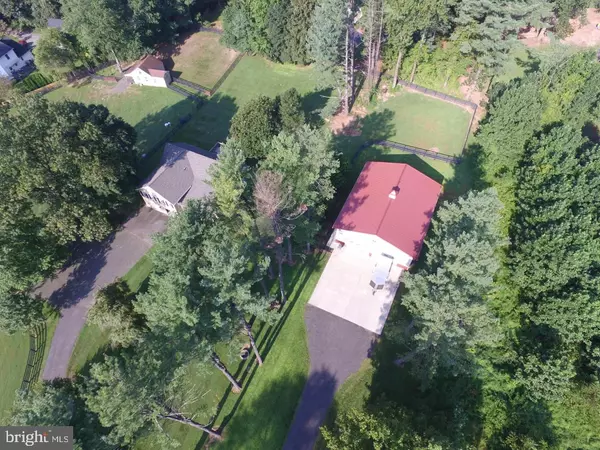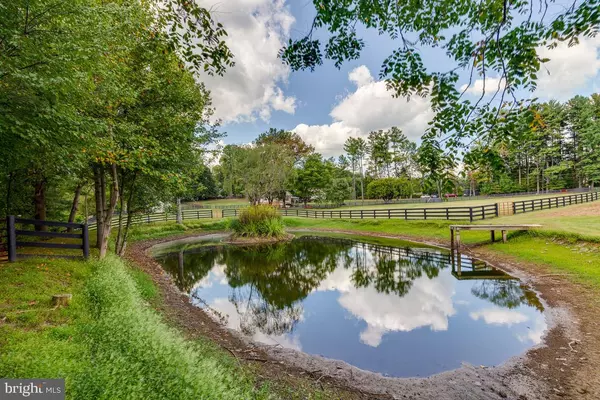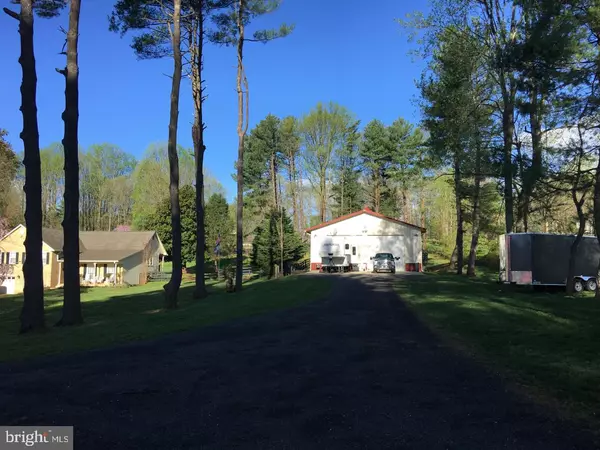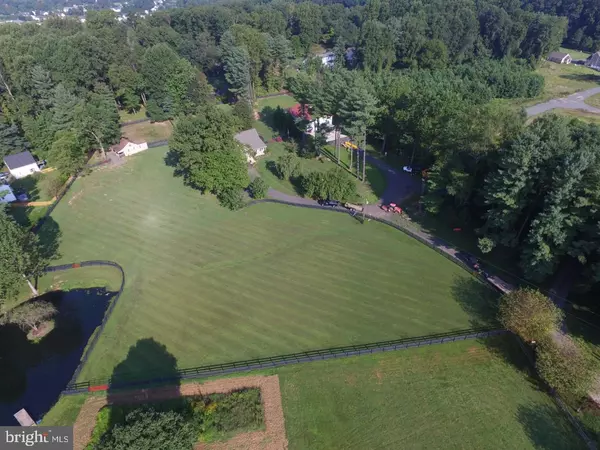$675,000
$675,000
For more information regarding the value of a property, please contact us for a free consultation.
4 Beds
3 Baths
2,946 SqFt
SOLD DATE : 12/30/2019
Key Details
Sold Price $675,000
Property Type Single Family Home
Sub Type Detached
Listing Status Sold
Purchase Type For Sale
Square Footage 2,946 sqft
Price per Sqft $229
Subdivision Macridge Estates
MLS Listing ID VAFQ162374
Sold Date 12/30/19
Style Other
Bedrooms 4
Full Baths 3
HOA Y/N N
Abv Grd Liv Area 2,094
Originating Board BRIGHT
Year Built 1980
Annual Tax Amount $5,780
Tax Year 2018
Lot Size 4.144 Acres
Acres 4.14
Property Description
Picturesque & Perfect Country Retreat-DC Side of Warrenton-Over 4 perfectly manicured acres with private, stocked pond, extensive landscaping, pastures, 2 stall barn with electric & water, new 4 board fencing with gorgeous grounds & pastures. A huge deck, front porch & amazing newly built detached 2184 sf out building perfect for car lovers & their toys, RV storage, workshop, etc. And we can't forget the updated & remodeled open concept 4 bedroom, 3 bath home that has been meticulously maintained & updated with top of the line finishes to include the kitchen with granite counters,stainless steel appliances & designer backsplash, remodeled baths, two levels or hardwood floors, wrought iron railings, new lighting, newer 50 year roof & downspouts, new shutters, freshly painted attached garage, newer well & the list goes on & on. Nothing to do here except move in, enjoy your animals, fish in the stocked pond & entertain with plenty of parking.
Location
State VA
County Fauquier
Zoning R1
Rooms
Other Rooms Living Room, Dining Room, Kitchen, Family Room, Den, Basement, Foyer, Exercise Room, Laundry
Basement Daylight, Partial, Improved, Fully Finished
Interior
Interior Features Breakfast Area, Ceiling Fan(s), Family Room Off Kitchen, Floor Plan - Open, Formal/Separate Dining Room, Primary Bath(s), Upgraded Countertops, Walk-in Closet(s), Water Treat System, Wood Floors
Hot Water 60+ Gallon Tank, Electric
Heating Heat Pump(s)
Cooling Ceiling Fan(s), Central A/C
Flooring Hardwood
Equipment Dishwasher, Disposal, Dryer, Exhaust Fan, Icemaker, Oven - Double, Refrigerator, Stainless Steel Appliances, Stove, Washer, Water Heater - High-Efficiency
Fireplace N
Appliance Dishwasher, Disposal, Dryer, Exhaust Fan, Icemaker, Oven - Double, Refrigerator, Stainless Steel Appliances, Stove, Washer, Water Heater - High-Efficiency
Heat Source Electric
Exterior
Parking Features Garage - Front Entry, Garage Door Opener
Garage Spaces 6.0
Water Access N
View Pasture, Pond
Roof Type Architectural Shingle
Accessibility None
Attached Garage 2
Total Parking Spaces 6
Garage Y
Building
Lot Description Cul-de-sac, Landscaping, No Thru Street, Pond, Premium
Story 3+
Foundation Crawl Space
Sewer On Site Septic
Water Well
Architectural Style Other
Level or Stories 3+
Additional Building Above Grade, Below Grade
New Construction N
Schools
Elementary Schools C. Hunter Ritchie
Middle Schools Auburn
High Schools Kettle Run
School District Fauquier County Public Schools
Others
Senior Community No
Tax ID 7905-08-3409
Ownership Fee Simple
SqFt Source Assessor
Horse Property Y
Horse Feature Horses Allowed, Paddock, Stable(s)
Special Listing Condition Standard
Read Less Info
Want to know what your home might be worth? Contact us for a FREE valuation!

Our team is ready to help you sell your home for the highest possible price ASAP

Bought with Sarah Bobbin • McEnearney Associates, Inc.
"My job is to find and attract mastery-based agents to the office, protect the culture, and make sure everyone is happy! "


