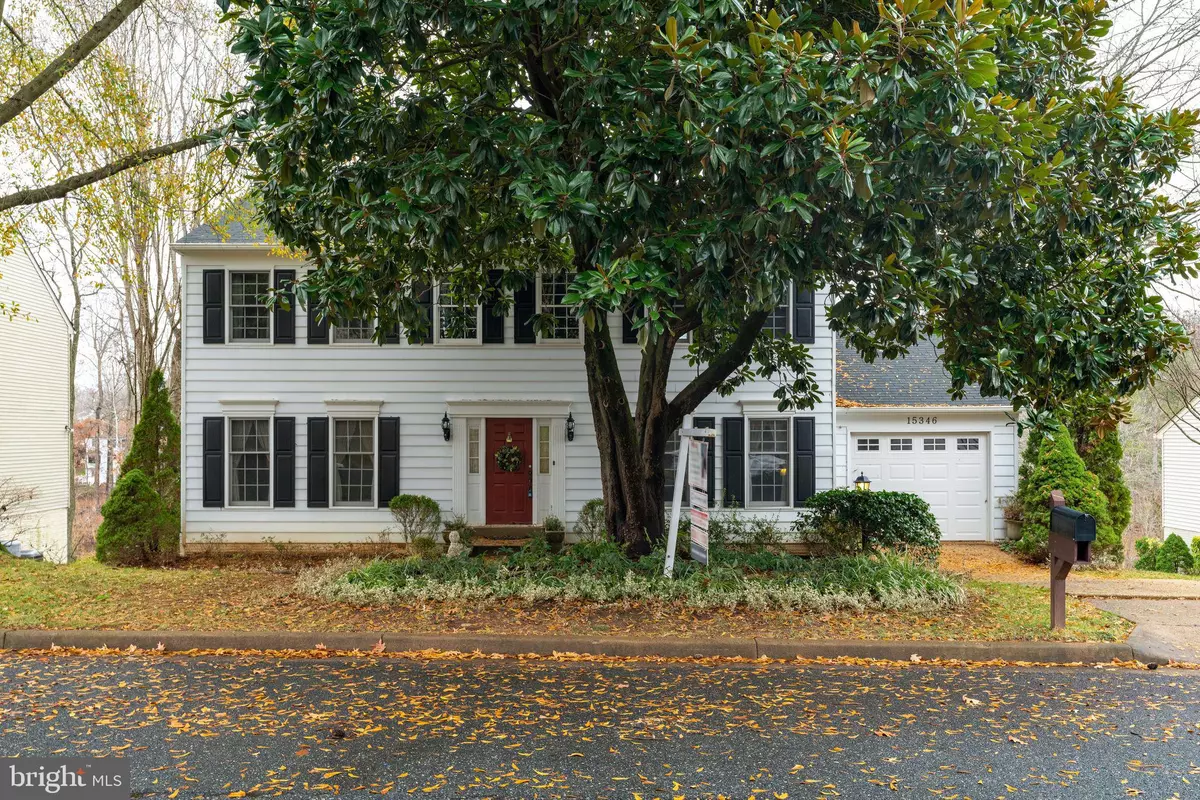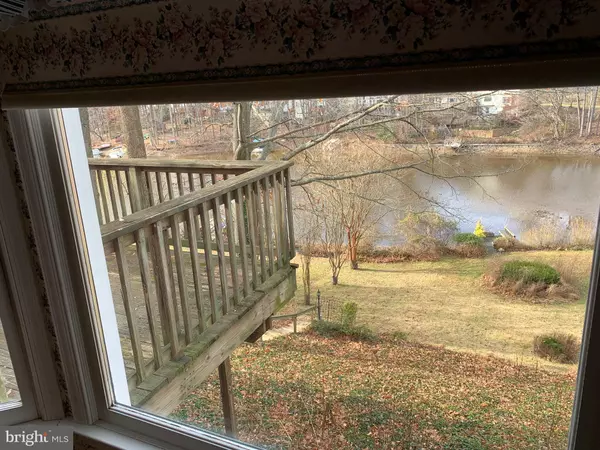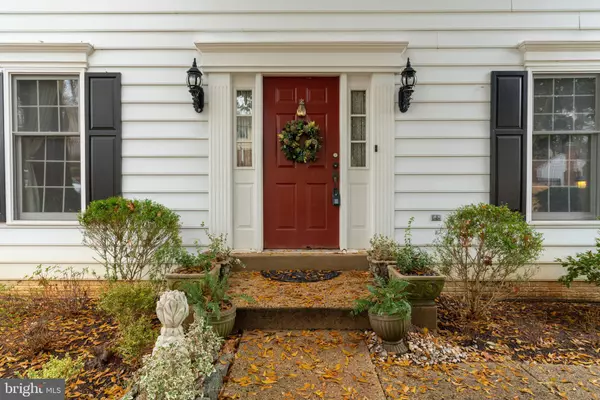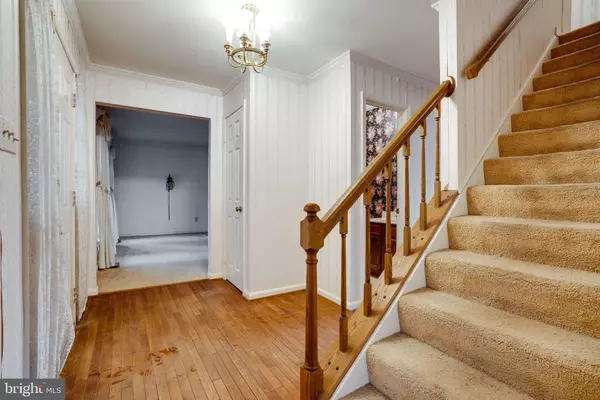$450,000
$445,000
1.1%For more information regarding the value of a property, please contact us for a free consultation.
4 Beds
4 Baths
2,800 SqFt
SOLD DATE : 12/30/2019
Key Details
Sold Price $450,000
Property Type Single Family Home
Sub Type Detached
Listing Status Sold
Purchase Type For Sale
Square Footage 2,800 sqft
Price per Sqft $160
Subdivision Country Club
MLS Listing ID VAPW483916
Sold Date 12/30/19
Style Colonial
Bedrooms 4
Full Baths 3
Half Baths 1
HOA Fees $59/mo
HOA Y/N Y
Abv Grd Liv Area 2,240
Originating Board BRIGHT
Year Built 1985
Annual Tax Amount $6,559
Tax Year 2019
Lot Size 9,953 Sqft
Acres 0.23
Property Description
These views are worth removing the wallpaper and updating the kitchen! Rare bargain opportunity for buyer who wants waterfront home with a dock or investor with a sharp eye. 3-level 2240 sq foot colonial home backing directly to Lake Montclair with fabulous views all three levels, walkout to decks on main or lower levels. Deck and interior needs refresh so sold AS IS, but great bones and unbeatable views! Updated HVAC, thermostat and hot water heater. Open House moved to 12/15 from 12/14 for better weather.
Location
State VA
County Prince William
Zoning RPC
Direction Southeast
Rooms
Other Rooms Living Room, Dining Room, Primary Bedroom, Bedroom 2, Bedroom 3, Bedroom 4, Kitchen, Family Room, Foyer, Breakfast Room, Laundry, Recreation Room, Storage Room, Bathroom 1, Bathroom 3, Primary Bathroom
Basement Full, Daylight, Partial, Partially Finished, Outside Entrance, Rear Entrance, Improved, Heated, Walkout Level
Interior
Interior Features Air Filter System, Breakfast Area, Carpet, Ceiling Fan(s), Chair Railings, Crown Moldings, Family Room Off Kitchen, Formal/Separate Dining Room, Kitchen - Country, Primary Bath(s), Recessed Lighting, Soaking Tub, Stall Shower, Wainscotting, Wood Floors, Wine Storage
Heating Heat Pump(s)
Cooling Central A/C, Ceiling Fan(s), Heat Pump(s)
Flooring Carpet, Hardwood, Ceramic Tile
Fireplaces Number 1
Fireplaces Type Gas/Propane
Equipment Built-In Microwave, Built-In Range, Dishwasher, Disposal, Dryer, Exhaust Fan, Oven/Range - Electric, Refrigerator, Washer
Furnishings No
Fireplace Y
Appliance Built-In Microwave, Built-In Range, Dishwasher, Disposal, Dryer, Exhaust Fan, Oven/Range - Electric, Refrigerator, Washer
Heat Source Electric
Laundry Dryer In Unit, Has Laundry, Upper Floor, Washer In Unit
Exterior
Garage Garage - Front Entry, Garage Door Opener
Garage Spaces 2.0
Utilities Available Propane, Water Available, Sewer Available, Phone Available, Electric Available, Cable TV Available
Water Access Y
View Water
Accessibility None
Attached Garage 1
Total Parking Spaces 2
Garage Y
Building
Lot Description Front Yard, No Thru Street, Premium, Rear Yard, Sloping
Story 3+
Foundation Concrete Perimeter, Slab
Sewer Public Sewer
Water Public
Architectural Style Colonial
Level or Stories 3+
Additional Building Above Grade, Below Grade
Structure Type Dry Wall
New Construction N
Schools
School District Prince William County Public Schools
Others
Senior Community No
Tax ID 8190-19-1689
Ownership Fee Simple
SqFt Source Assessor
Acceptable Financing Bank Portfolio, Cash, Conventional, FHA, FNMA, FHLMC, VA, VHDA, Other
Listing Terms Bank Portfolio, Cash, Conventional, FHA, FNMA, FHLMC, VA, VHDA, Other
Financing Bank Portfolio,Cash,Conventional,FHA,FNMA,FHLMC,VA,VHDA,Other
Special Listing Condition Probate Listing
Read Less Info
Want to know what your home might be worth? Contact us for a FREE valuation!

Our team is ready to help you sell your home for the highest possible price ASAP

Bought with Corey B Dutko • KW United

"My job is to find and attract mastery-based agents to the office, protect the culture, and make sure everyone is happy! "






