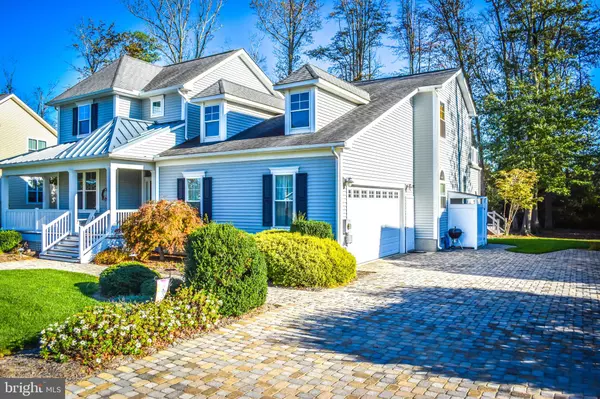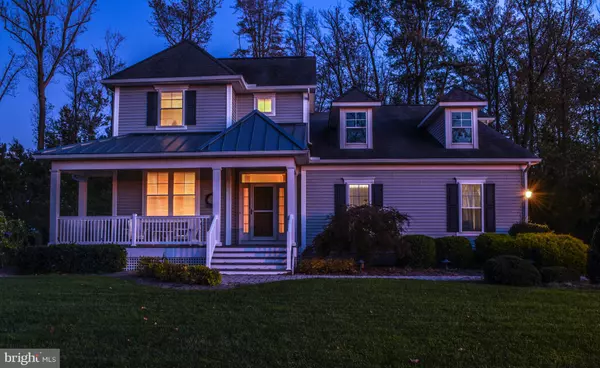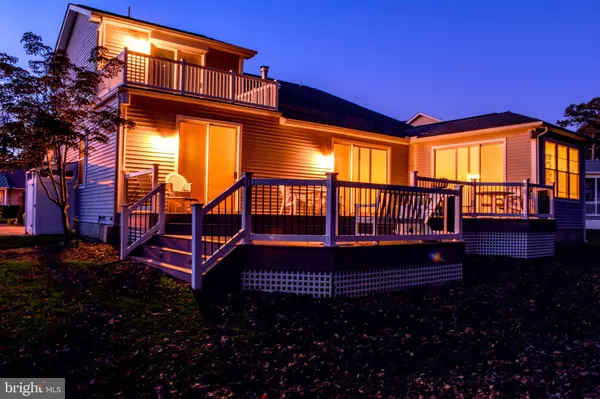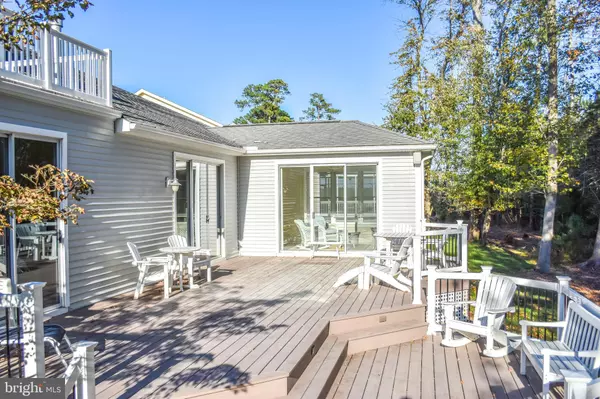$470,000
$489,900
4.1%For more information regarding the value of a property, please contact us for a free consultation.
4 Beds
5 Baths
2,730 SqFt
SOLD DATE : 12/30/2019
Key Details
Sold Price $470,000
Property Type Single Family Home
Sub Type Detached
Listing Status Sold
Purchase Type For Sale
Square Footage 2,730 sqft
Price per Sqft $172
Subdivision Refuge At Dirickson Creek
MLS Listing ID DESU151064
Sold Date 12/30/19
Style Coastal,Traditional
Bedrooms 4
Full Baths 3
Half Baths 2
HOA Fees $83/ann
HOA Y/N Y
Abv Grd Liv Area 2,730
Originating Board BRIGHT
Year Built 2004
Annual Tax Amount $1,805
Tax Year 2019
Lot Size 0.460 Acres
Acres 0.46
Lot Dimensions 82.00 x 200.00
Property Description
This beautiful, well maintained home sits on a partially wooded lot giving the home a private and peaceful setting. This popular Calloway model features an open floor plan with a first-floor master bedroom including its own large master bathroom and walk-in closet with custom closet organizers. The master bedroom has sliders that open to a large two tier, low maintenance Trek deck. Below the deck is a private backyard that is partially wooded with expansive views of protected land. The spacious family room and sunroom also open to the rear deck. The bumped out kitchen has beautiful white cabinets. There is a formal dining room in addition to the eat in kitchen, as well as a first floor office/den. Hardwood & ceramic tile floors throughout the first floor. Custom built ins, in the family room, office & dining room. Two of the guest bedrooms each have their own full bathrooms. The upstairs bonus room has a half bath, wet bar and a slider door that opens to another deck. Enjoy water views of Dirickson Creek from this deck area. The bonus room makes for a great media room or 4th bedroom. Tons of natural light makes this home feel relaxing and serene. This home is ideal for entertaining or simply relaxing on the gorgeous deck while enjoying natural scenery. The side load garage with dormers give the home great curb appeal. The property is professionally landscaped which includes a paver driveway and sidewalk. Just some of the additional home features include: outdoor shower, two zone HVAC, pellet stove insert added to the fireplace, 3 radiant zone heaters, tankless hot water heater, surround sound system, freshly painted interior with neutral colors, recessed lighting, upgraded interior trim & newer windows. The Refuge at Dirickson Creek is a well-maintained community with low HOA fees. The community amenities include outdoor pool, tennis, basketball, volley ball, pickle ball, playground, kayak racks, and boat ramp. The Refuge is close to the DE/MD beaches, fine dining, nightlife, golf, boating, outdoor concert venue & shopping.
Location
State DE
County Sussex
Area Baltimore Hundred (31001)
Zoning MR
Rooms
Other Rooms Dining Room, Primary Bedroom, Bedroom 2, Kitchen, Family Room, Bedroom 1, Office, Bonus Room
Main Level Bedrooms 1
Interior
Interior Features Attic, Breakfast Area, Built-Ins, Carpet, Ceiling Fan(s), Combination Dining/Living, Combination Kitchen/Living, Combination Kitchen/Dining, Dining Area, Entry Level Bedroom, Family Room Off Kitchen, Floor Plan - Open, Formal/Separate Dining Room, Kitchen - Eat-In, Kitchen - Island, Primary Bath(s), Pantry, Recessed Lighting, Skylight(s), Soaking Tub, Stall Shower, Walk-in Closet(s), Wet/Dry Bar, Window Treatments, Wood Floors
Hot Water Propane, Tankless
Heating Forced Air, Central, Radiant, Zoned
Cooling Central A/C
Flooring Hardwood, Ceramic Tile, Carpet
Fireplaces Number 1
Fireplaces Type Insert, Other
Equipment Built-In Microwave, Dishwasher, Disposal, Dryer - Front Loading, ENERGY STAR Clothes Washer, ENERGY STAR Dishwasher, ENERGY STAR Refrigerator, Exhaust Fan, Icemaker, Microwave, Washer - Front Loading, Water Heater - Tankless, Oven/Range - Electric, Oven - Self Cleaning
Furnishings No
Fireplace Y
Window Features ENERGY STAR Qualified,Double Pane,Insulated,Replacement
Appliance Built-In Microwave, Dishwasher, Disposal, Dryer - Front Loading, ENERGY STAR Clothes Washer, ENERGY STAR Dishwasher, ENERGY STAR Refrigerator, Exhaust Fan, Icemaker, Microwave, Washer - Front Loading, Water Heater - Tankless, Oven/Range - Electric, Oven - Self Cleaning
Heat Source Propane - Owned, Electric
Laundry Main Floor
Exterior
Exterior Feature Porch(es), Deck(s), Balcony
Parking Features Garage - Side Entry, Garage Door Opener, Inside Access
Garage Spaces 8.0
Amenities Available Basketball Courts, Boat Ramp, Club House, Common Grounds, Community Center, Fitness Center, Picnic Area, Pool - Outdoor, Tennis Courts, Tot Lots/Playground, Volleyball Courts
Water Access N
View Creek/Stream, Garden/Lawn, Trees/Woods, Water
Roof Type Architectural Shingle,Metal
Accessibility Level Entry - Main, Ramp - Main Level
Porch Porch(es), Deck(s), Balcony
Attached Garage 2
Total Parking Spaces 8
Garage Y
Building
Lot Description Backs to Trees, Cleared, Cul-de-sac, Landscaping, Level, No Thru Street, Partly Wooded, Premium
Story 2
Foundation Crawl Space
Sewer Public Sewer
Water Public
Architectural Style Coastal, Traditional
Level or Stories 2
Additional Building Above Grade, Below Grade
Structure Type 9'+ Ceilings,Vaulted Ceilings
New Construction N
Schools
School District Indian River
Others
Pets Allowed Y
HOA Fee Include Common Area Maintenance,Reserve Funds,Road Maintenance,Snow Removal,Pool(s)
Senior Community No
Tax ID 533-12.00-571.00
Ownership Fee Simple
SqFt Source Assessor
Security Features Smoke Detector
Acceptable Financing Cash, Conventional
Horse Property N
Listing Terms Cash, Conventional
Financing Cash,Conventional
Special Listing Condition Standard
Pets Allowed Breed Restrictions
Read Less Info
Want to know what your home might be worth? Contact us for a FREE valuation!

Our team is ready to help you sell your home for the highest possible price ASAP

Bought with Audrey P Serio • Keller Williams Realty
"My job is to find and attract mastery-based agents to the office, protect the culture, and make sure everyone is happy! "






