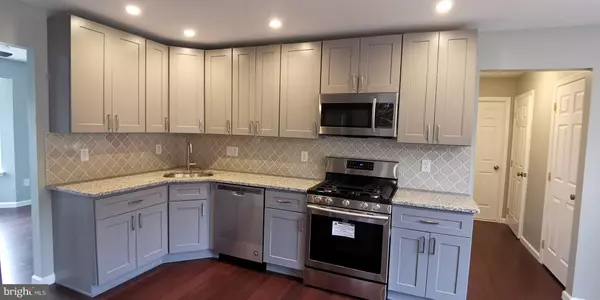$310,000
$320,000
3.1%For more information regarding the value of a property, please contact us for a free consultation.
4 Beds
3 Baths
1,950 SqFt
SOLD DATE : 12/27/2019
Key Details
Sold Price $310,000
Property Type Single Family Home
Sub Type Detached
Listing Status Sold
Purchase Type For Sale
Square Footage 1,950 sqft
Price per Sqft $158
Subdivision Jessup Mill Estate
MLS Listing ID NJGL251172
Sold Date 12/27/19
Style Colonial
Bedrooms 4
Full Baths 2
Half Baths 1
HOA Y/N N
Abv Grd Liv Area 1,950
Originating Board BRIGHT
Year Built 1998
Annual Tax Amount $8,827
Tax Year 2019
Lot Size 0.310 Acres
Acres 0.31
Lot Dimensions 0.00 x 0.00
Property Description
Beautiful corner lot in desirable "Jessup Mill Estate". Newly renovated single family with large fenced lot. Absolutely gorgeous new kitchen with stainless steel appliances. All new bathrooms. New flooring and carpet on all levels. Freshly painted throughout. New ceiling fans, lightings, electrical outlets and switches. Fireplace in family room. Walking closet in master bedroom. Finished Basement. Double garages. Large in-ground pool. Very good school district. Conveniently located near shopping and dining. Minutes from major highways leading to Philly and the shore. Make an appointment today!
Location
State NJ
County Gloucester
Area Mantua Twp (20810)
Zoning RESIDENTIAL
Rooms
Other Rooms Living Room, Dining Room, Primary Bedroom, Bedroom 2, Bedroom 3, Kitchen, Game Room, Family Room, Bedroom 1, Laundry
Basement Partially Finished, Interior Access
Interior
Interior Features Attic, Carpet, Ceiling Fan(s), Combination Kitchen/Dining, Primary Bath(s), Pantry, Recessed Lighting, Soaking Tub, Upgraded Countertops, Walk-in Closet(s)
Hot Water Natural Gas
Heating Forced Air
Cooling Central A/C, Ceiling Fan(s)
Flooring Carpet, Ceramic Tile
Equipment Built-In Microwave, Built-In Range, Dishwasher, Disposal, Water Heater
Appliance Built-In Microwave, Built-In Range, Dishwasher, Disposal, Water Heater
Heat Source Natural Gas
Exterior
Parking Features Built In, Garage - Front Entry, Inside Access
Garage Spaces 6.0
Fence Wood
Water Access N
Roof Type Shingle
Accessibility 2+ Access Exits, Accessible Switches/Outlets, Level Entry - Main
Attached Garage 2
Total Parking Spaces 6
Garage Y
Building
Story 2
Sewer Public Sewer
Water Public
Architectural Style Colonial
Level or Stories 2
Additional Building Above Grade, Below Grade
Structure Type Dry Wall,2 Story Ceilings
New Construction N
Schools
Middle Schools Clearview Regional
High Schools Clearview Regional
School District Clearview Regional Schools
Others
Senior Community No
Tax ID 10-00006 01-00008
Ownership Fee Simple
SqFt Source Assessor
Acceptable Financing Cash, Conventional, VA
Listing Terms Cash, Conventional, VA
Financing Cash,Conventional,VA
Special Listing Condition Standard
Read Less Info
Want to know what your home might be worth? Contact us for a FREE valuation!

Our team is ready to help you sell your home for the highest possible price ASAP

Bought with Robert W. Barnhardt, Jr. Jr. • RE/MAX Connection Realtors
"My job is to find and attract mastery-based agents to the office, protect the culture, and make sure everyone is happy! "






