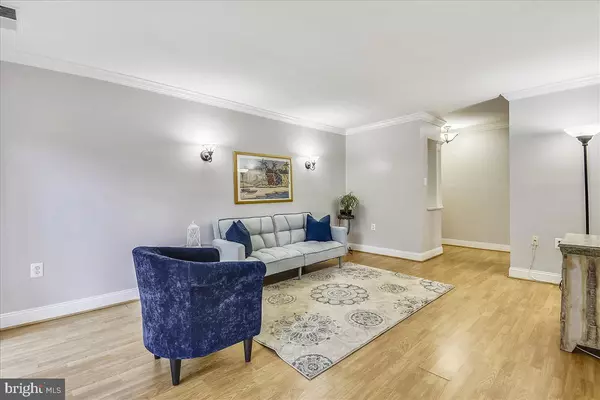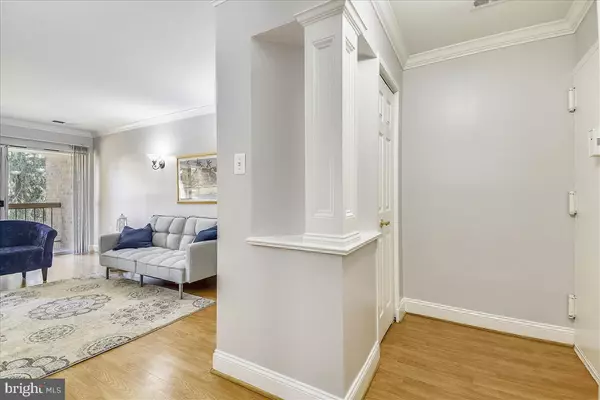$100,000
$100,000
For more information regarding the value of a property, please contact us for a free consultation.
1 Bed
1 Bath
876 SqFt
SOLD DATE : 12/20/2019
Key Details
Sold Price $100,000
Property Type Condo
Sub Type Condo/Co-op
Listing Status Sold
Purchase Type For Sale
Square Footage 876 sqft
Price per Sqft $114
Subdivision Normandie On The Lake Ii
MLS Listing ID MDMC686526
Sold Date 12/20/19
Style Traditional
Bedrooms 1
Full Baths 1
Condo Fees $548/mo
HOA Y/N N
Abv Grd Liv Area 876
Originating Board BRIGHT
Year Built 1973
Annual Tax Amount $894
Tax Year 2019
Property Description
Unpack your bags and move right in! This spacious 2nd floor condo offers fresh paint, new carpet and easy to clean laminate floors. Light and bright from the moment you enter the large living room and look out the wall of windows to the spacious balcony overlooking green space. Separate dining room connects to the remodeled kitchen with 42 inch cabinets, granite counters and in-unit washer/dryer. Huge master bedroom fits a king size bed and has two walk-in closets. Bathroom is remodeled with updated tile, wainscoting and pedestal sink. Custom lighting throughout includes recessed lights in the master bedroom, dining room and kitchen. Storage is abundant with four separate closets. Pet friendly community. ALL UTILITIES are INCLUDED in condo fee and provides Montgomery Village amenities. Enjoy easy living in the heart of Montgomery Village with access to pools, jogging paths, lakes, and much more! Near shopping centers, restaurants, public transportation, and major commuter routes.
Location
State MD
County Montgomery
Zoning TS
Direction Northwest
Rooms
Other Rooms Living Room, Dining Room, Primary Bedroom, Kitchen
Main Level Bedrooms 1
Interior
Interior Features Crown Moldings, Kitchen - Eat-In, Wainscotting, Walk-in Closet(s), Window Treatments
Hot Water Natural Gas
Heating Forced Air
Cooling Central A/C
Flooring Laminated, Tile/Brick, Carpet
Equipment Built-In Microwave, Dishwasher, Disposal, Dryer, Oven - Self Cleaning, Refrigerator, Washer
Window Features Screens
Appliance Built-In Microwave, Dishwasher, Disposal, Dryer, Oven - Self Cleaning, Refrigerator, Washer
Heat Source Natural Gas
Laundry Washer In Unit, Dryer In Unit
Exterior
Utilities Available Fiber Optics Available
Amenities Available Pool - Outdoor, Tot Lots/Playground, Tennis Courts, Basketball Courts, Bike Trail, Community Center, Jog/Walk Path, Lake, Swimming Pool, Water/Lake Privileges
Waterfront N
Water Access N
Accessibility None
Garage N
Building
Story 1
Unit Features Garden 1 - 4 Floors
Sewer Public Sewer
Water Public
Architectural Style Traditional
Level or Stories 1
Additional Building Above Grade, Below Grade
New Construction N
Schools
Elementary Schools Watkins Mill
Middle Schools Montgomery Village
High Schools Watkins Mill
School District Montgomery County Public Schools
Others
Pets Allowed Y
HOA Fee Include Air Conditioning,Electricity,Heat,Water,Trash,Gas,Ext Bldg Maint,Insurance,Management,Recreation Facility,Reserve Funds,Snow Removal,Sewer
Senior Community No
Tax ID 160902121568
Ownership Condominium
Special Listing Condition Standard
Pets Description Size/Weight Restriction
Read Less Info
Want to know what your home might be worth? Contact us for a FREE valuation!

Our team is ready to help you sell your home for the highest possible price ASAP

Bought with Cristina D Moral • Deausen Realty

"My job is to find and attract mastery-based agents to the office, protect the culture, and make sure everyone is happy! "






