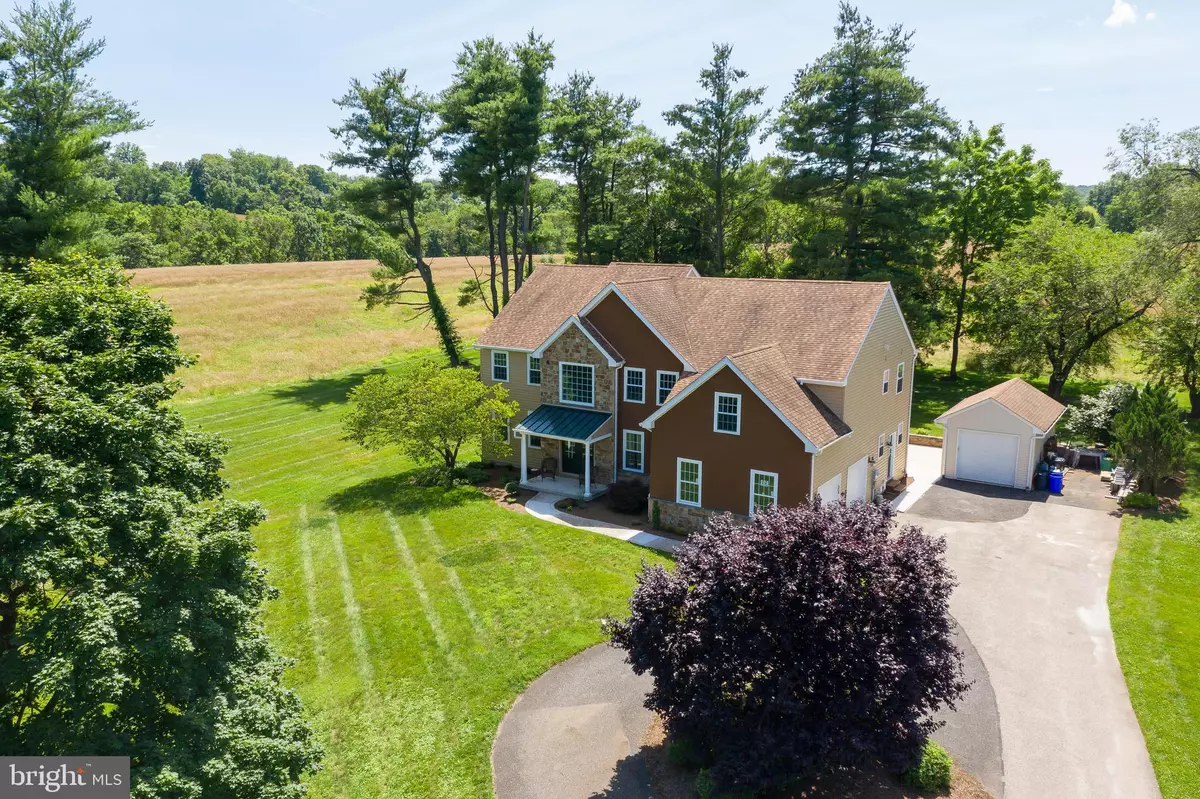$710,000
$750,000
5.3%For more information regarding the value of a property, please contact us for a free consultation.
4 Beds
5 Baths
4,404 SqFt
SOLD DATE : 12/19/2019
Key Details
Sold Price $710,000
Property Type Single Family Home
Sub Type Detached
Listing Status Sold
Purchase Type For Sale
Square Footage 4,404 sqft
Price per Sqft $161
Subdivision Centennial Manor
MLS Listing ID PAMC616500
Sold Date 12/19/19
Style Colonial
Bedrooms 4
Full Baths 4
Half Baths 1
HOA Fees $33/qua
HOA Y/N Y
Abv Grd Liv Area 3,404
Originating Board BRIGHT
Year Built 2007
Annual Tax Amount $1,774
Tax Year 2020
Lot Size 1.226 Acres
Acres 1.23
Lot Dimensions 26.00 x 0.00
Property Description
HGTV eat your heart out! Every detail has been considered and no corners cut in this total renovation. Square footage was added, including an additional bedroom. From the tray ceiling in the commercial grade kitchen to the 3.5" trim, everything is finished to the highest level. The basement is finished and ready to serve as a possible mother-in-law or entertainment den, with additional appliances, egress window and tons of space. Features too numerous to list including: Harvey windows, GE Cafe' line commercial grade kitchen appliances, over 100' of granite counter tops, Hinkley lighting package, KraftMaid no-slam cabinets, Onyxstone bathroom surrounds, Americast tubs, brand new stucco and stone siding. Did we mention it is in a rural, private, end of cul-de-sac setting with idyllic views of the pond and still connected to public water and public sewer? Add to that an oversized garage and additional storage shed, along with serious backyard concrete patio. All you have to do is move in.
Location
State PA
County Montgomery
Area Perkiomen Twp (10648)
Zoning R1
Direction East
Rooms
Other Rooms Living Room, Dining Room, Primary Bedroom, Bedroom 2, Bedroom 3, Bedroom 4, Kitchen, Family Room, Den, Bathroom 1, Bathroom 2, Bathroom 3, Hobby Room, Primary Bathroom
Basement Full, Fully Finished
Interior
Interior Features 2nd Kitchen, Additional Stairway, Crown Moldings, Double/Dual Staircase, Family Room Off Kitchen, Floor Plan - Traditional, Kitchen - Gourmet, Kitchen - Island, Primary Bath(s), Pantry, Recessed Lighting, Stall Shower, Tub Shower, Upgraded Countertops, Wood Floors
Hot Water Propane
Heating Forced Air, Baseboard - Electric
Cooling Central A/C
Flooring Hardwood, Partially Carpeted, Tile/Brick
Fireplaces Number 1
Equipment Built-In Microwave, Built-In Range, Commercial Range, Dishwasher, Dryer - Electric, Disposal, Extra Refrigerator/Freezer, Oven - Double, Oven - Wall, Oven/Range - Electric, Stainless Steel Appliances, Six Burner Stove, Washer, Water Heater
Fireplace Y
Appliance Built-In Microwave, Built-In Range, Commercial Range, Dishwasher, Dryer - Electric, Disposal, Extra Refrigerator/Freezer, Oven - Double, Oven - Wall, Oven/Range - Electric, Stainless Steel Appliances, Six Burner Stove, Washer, Water Heater
Heat Source Natural Gas, Electric
Laundry Upper Floor
Exterior
Garage Garage Door Opener, Oversized
Garage Spaces 2.0
Utilities Available Propane, Electric Available, Phone Available
Waterfront Y
Water Access N
View Pond
Roof Type Architectural Shingle
Accessibility None
Road Frontage Private
Parking Type Attached Garage, Driveway
Attached Garage 2
Total Parking Spaces 2
Garage Y
Building
Lot Description Backs to Trees, Front Yard, Landscaping, Level, No Thru Street, Open, Rural, Secluded, SideYard(s)
Story 2
Sewer Public Sewer
Water Public
Architectural Style Colonial
Level or Stories 2
Additional Building Above Grade, Below Grade
New Construction N
Schools
School District Perkiomen Valley
Others
Senior Community No
Tax ID 48-00-00448-035
Ownership Fee Simple
SqFt Source Assessor
Security Features Surveillance Sys
Acceptable Financing Cash, Conventional
Horse Property N
Listing Terms Cash, Conventional
Financing Cash,Conventional
Special Listing Condition Standard
Read Less Info
Want to know what your home might be worth? Contact us for a FREE valuation!

Our team is ready to help you sell your home for the highest possible price ASAP

Bought with Jennifer Schloder Cockerham • EXP Realty, LLC

"My job is to find and attract mastery-based agents to the office, protect the culture, and make sure everyone is happy! "






