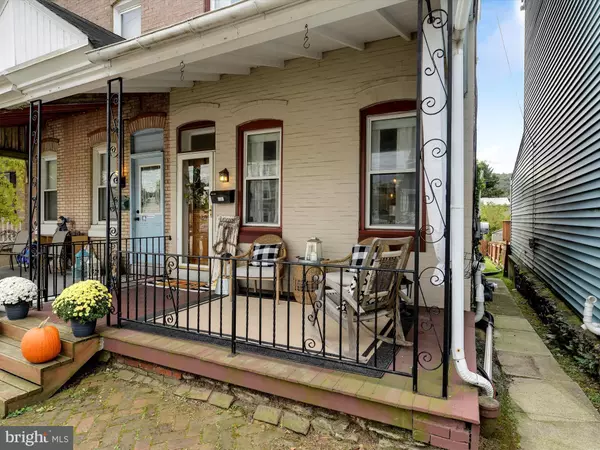$349,900
$349,900
For more information regarding the value of a property, please contact us for a free consultation.
4 Beds
1 Bath
1,812 SqFt
SOLD DATE : 12/18/2019
Key Details
Sold Price $349,900
Property Type Single Family Home
Sub Type Twin/Semi-Detached
Listing Status Sold
Purchase Type For Sale
Square Footage 1,812 sqft
Price per Sqft $193
Subdivision Conshohocken
MLS Listing ID PAMC627566
Sold Date 12/18/19
Style Traditional
Bedrooms 4
Full Baths 1
HOA Y/N N
Abv Grd Liv Area 1,812
Originating Board BRIGHT
Year Built 1900
Annual Tax Amount $2,519
Tax Year 2020
Lot Size 2,400 Sqft
Acres 0.06
Lot Dimensions 20.00 x 0.00
Property Description
Large twin in Conshohocken near the train station and all that Conshy has to offer. All new hardwood flooring throughout the first floor in this open floor plan. High ceilings make for a grand appearance. New carpeting up the steps take you to two bedrooms and a fantastic bathroom with walk in tiled shower with glass enclosure featuring a rain shower head. A double vanity with carrera coutertops and a modern soaking tub make the bathroom feel like you are on vacation. The master bedroom has a huge walk-in closet with organizers and shelves to make it easy to have all your clothes at hand. The third level has two more adequate size bedrooms and another storage area. A nice fenced yard with attractive landscaping lead to the detached garage to the rear of the property.
Location
State PA
County Montgomery
Area Conshohocken Boro (10605)
Zoning R3
Direction West
Rooms
Other Rooms Living Room, Dining Room, Bedroom 2, Kitchen, Bedroom 1, Bathroom 1
Basement Full
Interior
Interior Features Bar, Carpet, Ceiling Fan(s), Floor Plan - Open, Recessed Lighting, Upgraded Countertops, Walk-in Closet(s), Wood Floors
Heating Radiator, Hot Water
Cooling Ceiling Fan(s), Wall Unit
Flooring Hardwood, Carpet, Ceramic Tile, Vinyl
Equipment Built-In Microwave, Dishwasher, Disposal, Dual Flush Toilets, Icemaker, Oven/Range - Electric
Fireplace N
Appliance Built-In Microwave, Dishwasher, Disposal, Dual Flush Toilets, Icemaker, Oven/Range - Electric
Heat Source Natural Gas
Laundry Basement
Exterior
Exterior Feature Porch(es)
Garage Garage - Rear Entry, Garage Door Opener
Garage Spaces 1.0
Fence Board
Utilities Available Electric Available, Cable TV Available, Natural Gas Available
Waterfront N
Water Access N
View Street, Trees/Woods
Roof Type Architectural Shingle,Metal
Accessibility None
Porch Porch(es)
Parking Type Detached Garage, Off Street, On Street
Total Parking Spaces 1
Garage Y
Building
Lot Description Level
Story 3+
Sewer Public Sewer
Water Public
Architectural Style Traditional
Level or Stories 3+
Additional Building Above Grade, Below Grade
Structure Type 9'+ Ceilings,Plaster Walls,Dry Wall
New Construction N
Schools
School District Colonial
Others
Pets Allowed Y
Senior Community No
Tax ID 05-00-09740-002
Ownership Fee Simple
SqFt Source Assessor
Security Features Carbon Monoxide Detector(s),Smoke Detector
Acceptable Financing Cash, Conventional, FHA, VA
Horse Property N
Listing Terms Cash, Conventional, FHA, VA
Financing Cash,Conventional,FHA,VA
Special Listing Condition Standard
Pets Description Cats OK, Dogs OK
Read Less Info
Want to know what your home might be worth? Contact us for a FREE valuation!

Our team is ready to help you sell your home for the highest possible price ASAP

Bought with Lori J Rogers • Keller Williams Realty Devon-Wayne

"My job is to find and attract mastery-based agents to the office, protect the culture, and make sure everyone is happy! "






