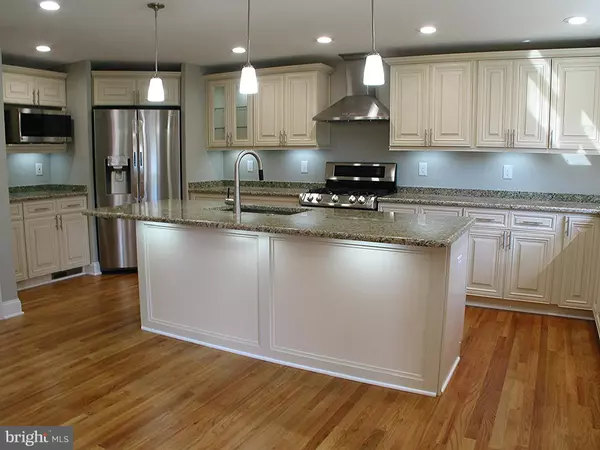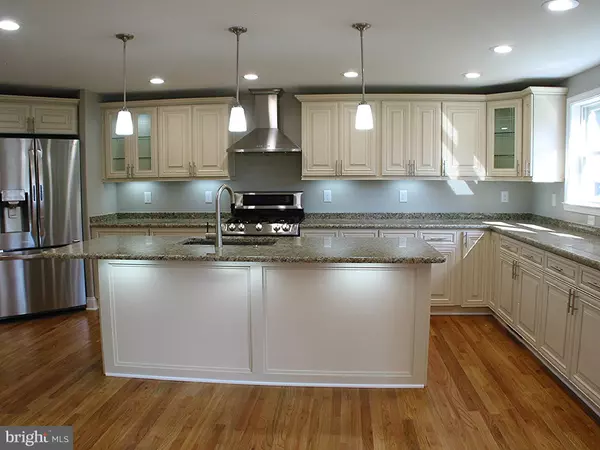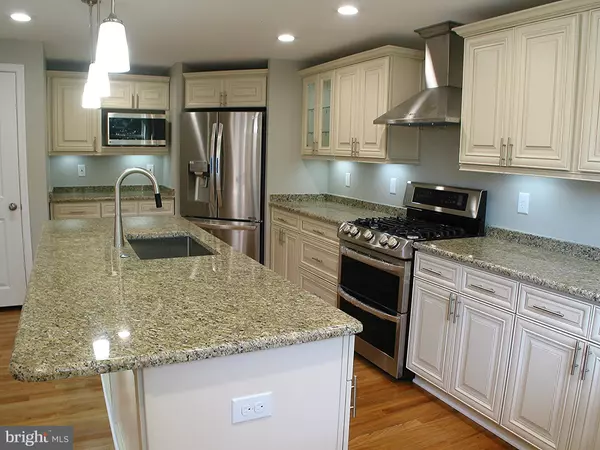$359,385
$349,900
2.7%For more information regarding the value of a property, please contact us for a free consultation.
4 Beds
3 Baths
2,800 SqFt
SOLD DATE : 12/18/2019
Key Details
Sold Price $359,385
Property Type Single Family Home
Sub Type Detached
Listing Status Sold
Purchase Type For Sale
Square Footage 2,800 sqft
Price per Sqft $128
Subdivision Locustwood
MLS Listing ID NJCD370926
Sold Date 12/18/19
Style Colonial
Bedrooms 4
Full Baths 2
Half Baths 1
HOA Y/N N
Abv Grd Liv Area 2,800
Originating Board BRIGHT
Year Built 1943
Annual Tax Amount $6,791
Tax Year 2019
Lot Size 0.368 Acres
Acres 0.37
Lot Dimensions 107X150
Property Description
Extensive Custom renovations have transformed this Cherry Hill home into a work of art! Can be ready for occupancy in under 30 days! A NEW 2-story Addition was added to the right side of the entire house. Plus a huge 3rd Floor BONUS ROOM via staircase from the 2nd floor was also added to make the home approx. 2800 sq. ft. of Living space. And the Basement allows plenty of additional storage space. The Main Level has been customized into an open-concept floor plan. A Gorgeous custom Gourmet Kitchen with all the bells and whistles added. Including an abundance of solid wood, Cream raised-panel Cabinetry, Granite Counters, large Island with Seating area for Bar Stools and Pendant lighting, Stainless Steel Appliance Package (including 5 Burner gas range with dual ovens and Stainless Steel Range Hood, French Door Refrigerator with Ice-maker line, Dishwasher and Microwave), Under-the-Counter Lighting, LED Recess Lighting and custom Moldings. The sprawling 25x14 Living Room has a New Gas Log Fireplace insert and beautifully crafted New Coffered Ceiling. Plus an adjacent 4-season Sun Room/Office on the left side of the house. The Dining Room space flows into the Kitchen and allows plenty of space for entertaining guests. Bay Windows in both the Living Room and Dining Room. The 2nd floor has 4 Bedrooms including a stunning Master Bedroom Suite Addition with dramatic Vaulted Ceiling, large walk-in Closet, upgraded Master Bathroom with Dual Vanities, oversized stand-up shower with multiple spray head options, and custom Tile-work. There is still time to make your own carpet selection for the 30x12 multi-purpose 3rd floor Bonus Room. Other upgraded features include New 2-zone Gas Heat and Central Air, New Vinyl Siding, New expanded concrete driveway, 2-1/2 Bathrooms with custom Tile-work, Custom Crown Moldings and Chair Rail, extensive LED Recessed Lighting throughout many rooms (many are dimmable), Hardwood and Tile Flooring, multiple Ceiling fans, and much more! Take your tour now! A detailed Features & Amenities Sheet and Floor Plans are available for your review. (*PLEASE NOTE: the taxes reflected are based on the assessed value PRIOR to the Addition and Renovation. The property will be re-assessed by the township once all the permits are closed out).
Location
State NJ
County Camden
Area Cherry Hill Twp (20409)
Zoning RES
Rooms
Other Rooms Living Room, Dining Room, Primary Bedroom, Bedroom 2, Bedroom 3, Bedroom 4, Kitchen, Sun/Florida Room, Laundry, Bonus Room
Basement Full, Unfinished
Interior
Interior Features Kitchen - Island, Dining Area, Crown Moldings, Floor Plan - Open, Kitchen - Gourmet, Primary Bath(s), Recessed Lighting, Upgraded Countertops, Walk-in Closet(s), Wood Floors
Hot Water Natural Gas
Heating Hot Water, Zoned
Cooling Central A/C
Flooring Wood, Tile/Brick
Fireplaces Number 1
Fireplaces Type Brick, Gas/Propane
Equipment Built-In Range, Dishwasher, Refrigerator, Disposal, Built-In Microwave
Fireplace Y
Appliance Built-In Range, Dishwasher, Refrigerator, Disposal, Built-In Microwave
Heat Source Natural Gas
Laundry Upper Floor
Exterior
Exterior Feature Porch(es)
Water Access N
Accessibility None
Porch Porch(es)
Garage N
Building
Lot Description Corner
Story 2
Sewer Public Sewer
Water Public
Architectural Style Colonial
Level or Stories 2
Additional Building Above Grade
Structure Type Cathedral Ceilings
New Construction N
Schools
High Schools Cherry Hill High - West
School District Cherry Hill Township Public Schools
Others
Senior Community No
Tax ID 09-00159 01-00025
Ownership Fee Simple
SqFt Source Assessor
Special Listing Condition Standard
Read Less Info
Want to know what your home might be worth? Contact us for a FREE valuation!

Our team is ready to help you sell your home for the highest possible price ASAP

Bought with David P Quimby • D.C. Casper Real Estate
"My job is to find and attract mastery-based agents to the office, protect the culture, and make sure everyone is happy! "






