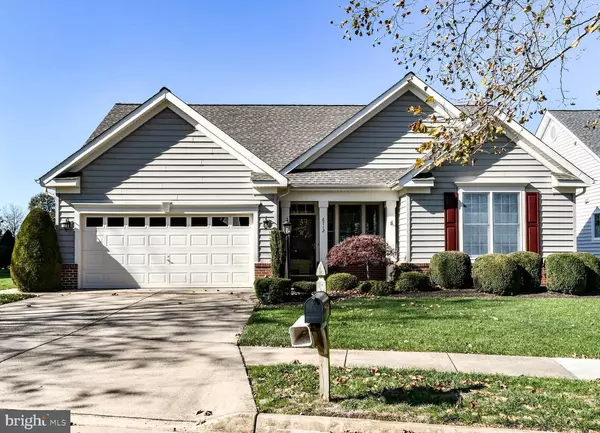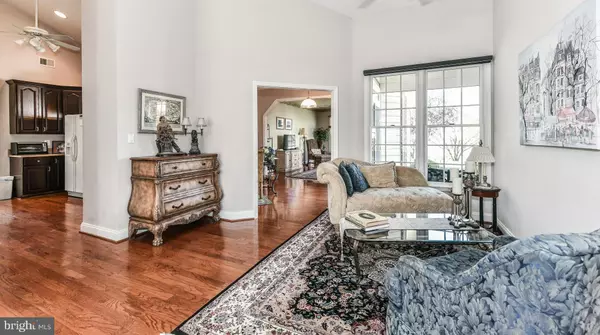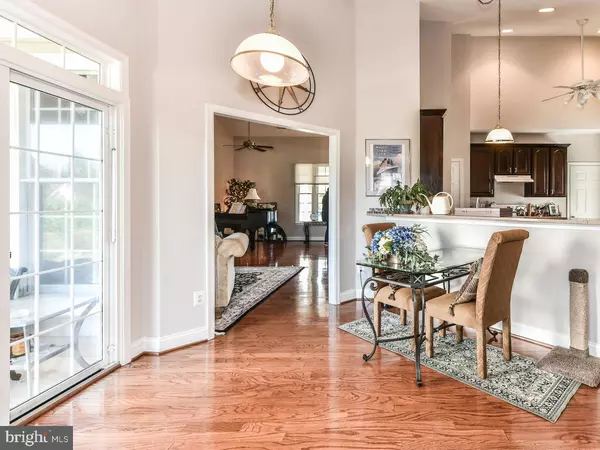$470,500
$485,000
3.0%For more information regarding the value of a property, please contact us for a free consultation.
3 Beds
2 Baths
2,101 SqFt
SOLD DATE : 12/16/2019
Key Details
Sold Price $470,500
Property Type Single Family Home
Sub Type Detached
Listing Status Sold
Purchase Type For Sale
Square Footage 2,101 sqft
Price per Sqft $223
Subdivision Heritage Hunt
MLS Listing ID VAPW482148
Sold Date 12/16/19
Style Contemporary,Transitional
Bedrooms 3
Full Baths 2
HOA Fees $305/mo
HOA Y/N Y
Abv Grd Liv Area 2,101
Originating Board BRIGHT
Year Built 1998
Annual Tax Amount $4,650
Tax Year 2019
Lot Size 8,403 Sqft
Acres 0.19
Property Description
Highly desirable true one-level, rarely available Chestnut model, light-filled with spectacular views from almost every room. This cul-de-sac property sits on an elevated lot with expansive views of the entire 18 th Hole of the Heritage Hunt golf course. Seasonal changes allow for views of cherry blossoms, or the pond and fountain next to the golf course, gorgeous Fall colors, or the top of the Blue Ridge. Relax on the patio and enjoy the stunning sunsets year-round, or watch the golfers on the 18 th hole from tee-off to putt-out. The interior of this home has hard flooring throughout. A split bedroom configuration affords privacy when guests are visiting. The Chestnut floorplan offers the best combination of open-concept and room division with a centrally located kitchen. Recent updates include: exterior paint and garage side-access door, new roof (2018), new premium high efficiency HVAC (2017), updated owner s suite with complete master bath renovation, custom window treatments. See documents for a complete list. Many important updates have been done, yet still lots of opportunity for new owners to make updates and personal decorating choices. Close to clubhouse and facilities. With such a lovely setting, you ll never want to leave. Welcome home!
Location
State VA
County Prince William
Zoning PMR
Rooms
Other Rooms Living Room, Dining Room, Primary Bedroom, Bedroom 2, Bedroom 3, Kitchen, Family Room, Breakfast Room, Laundry, Primary Bathroom, Full Bath
Main Level Bedrooms 3
Interior
Interior Features Breakfast Area, Combination Dining/Living, Primary Bath(s), Upgraded Countertops, Wood Floors
Hot Water Electric
Heating Forced Air
Cooling Central A/C
Flooring Hardwood, Ceramic Tile
Fireplaces Number 1
Fireplaces Type Mantel(s), Fireplace - Glass Doors, Gas/Propane
Equipment Dishwasher, Disposal, Dryer, Icemaker, Refrigerator, Stove
Fireplace Y
Appliance Dishwasher, Disposal, Dryer, Icemaker, Refrigerator, Stove
Heat Source Natural Gas
Laundry Main Floor
Exterior
Exterior Feature Patio(s)
Parking Features Garage Door Opener, Garage - Front Entry
Garage Spaces 2.0
Utilities Available Cable TV, Electric Available, Natural Gas Available, Phone, Sewer Available, Water Available
Amenities Available Cable, Club House, Common Grounds, Dining Rooms, Exercise Room, Fitness Center, Golf Course, Golf Course Membership Available, Swimming Pool, Tennis Courts
Water Access N
Roof Type Architectural Shingle
Accessibility None
Porch Patio(s)
Attached Garage 2
Total Parking Spaces 2
Garage Y
Building
Story 1
Sewer Public Sewer
Water Public
Architectural Style Contemporary, Transitional
Level or Stories 1
Additional Building Above Grade, Below Grade
Structure Type 9'+ Ceilings
New Construction N
Schools
Elementary Schools Tyler
Middle Schools Bull Run
High Schools Battlefield
School District Prince William County Public Schools
Others
Pets Allowed N
HOA Fee Include Cable TV,Common Area Maintenance,Health Club,High Speed Internet,Pool(s),Recreation Facility,Snow Removal,Standard Phone Service,Trash
Senior Community Yes
Age Restriction 55
Tax ID 7397-99-5667
Ownership Fee Simple
SqFt Source Assessor
Security Features Security System
Acceptable Financing Conventional, FHA, VA
Horse Property N
Listing Terms Conventional, FHA, VA
Financing Conventional,FHA,VA
Special Listing Condition Standard
Read Less Info
Want to know what your home might be worth? Contact us for a FREE valuation!

Our team is ready to help you sell your home for the highest possible price ASAP

Bought with Esperanza Rosa Labate • Weichert, REALTORS
"My job is to find and attract mastery-based agents to the office, protect the culture, and make sure everyone is happy! "






