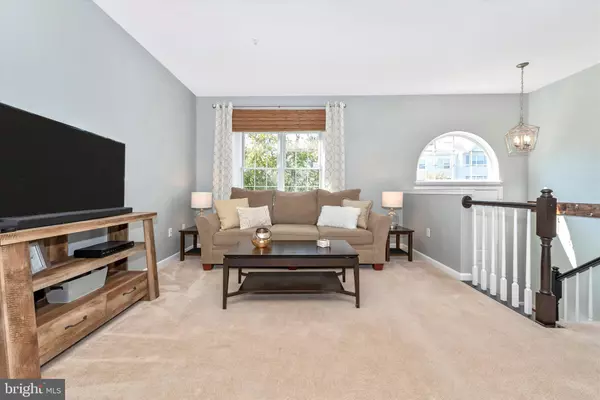$299,900
$299,900
For more information regarding the value of a property, please contact us for a free consultation.
3 Beds
3 Baths
2,180 SqFt
SOLD DATE : 12/13/2019
Key Details
Sold Price $299,900
Property Type Townhouse
Sub Type Interior Row/Townhouse
Listing Status Sold
Purchase Type For Sale
Square Footage 2,180 sqft
Price per Sqft $137
Subdivision Main Farm
MLS Listing ID MDFR255312
Sold Date 12/13/19
Style Traditional
Bedrooms 3
Full Baths 2
Half Baths 1
HOA Fees $50/mo
HOA Y/N Y
Abv Grd Liv Area 1,780
Originating Board BRIGHT
Year Built 2000
Annual Tax Amount $4,126
Tax Year 2018
Lot Size 2,100 Sqft
Acres 0.05
Property Description
Search No More! This Beautiful Townhouse in a Great Sought After Location is going to WOW you! From the moment you Step through the Door and see the Floor to Ceiling Stacked Stone Fireplace and the Newly Remodeled Kitchen you Will Be Excited to See More! The Amazing Kitchen features Hardwood Floors, 5 seat Extended Island, New Pendent Fixtures, Quartz Countertops, Tile Backsplash, Large Single Under-Mount Sink,and Upgraded Stainless Steel Appliances with Gas Stove. The Upper Level offers Stunning New Baths with Fresh Paint, Custom Tile, Over-sized Frameless Shower, New Flooring, Freestanding Tub, Updated Vanities, Faucets, and Mirrors. The Lower Level is the Perfect Space to Spend Time with Family and Friends in the Finished Open Rec Room with Walk Out Slider Leading to the Patio and Deck in the Rear Yard. All this within Walking Distance to New Restaurants, Shopping, and other Conveniences. 2 Assigned Parking Spaces and Lots of Visitor Spots. Neighborhood offers a Park with a Tot Lot and a Brand New Basketball Court and is close to the Monocacy River with Walking/ Biking Trials and Sport Fields. Schedule your Showing and Get Ready to Fall in love! This One is Going to Go Quick!
Location
State MD
County Frederick
Zoning R16
Rooms
Other Rooms Living Room, Dining Room, Primary Bedroom, Bedroom 2, Bedroom 3, Kitchen, Family Room, Foyer, Laundry, Recreation Room, Storage Room, Bathroom 3, Primary Bathroom, Half Bath
Basement Connecting Stairway, Daylight, Full, Daylight, Partial, Partially Finished, Rear Entrance, Space For Rooms, Walkout Level, Windows, Workshop
Interior
Interior Features Built-Ins, Carpet, Ceiling Fan(s), Combination Dining/Living, Combination Kitchen/Living, Combination Kitchen/Dining, Crown Moldings
Heating Central, Programmable Thermostat
Cooling Central A/C, Programmable Thermostat
Flooring Carpet, Ceramic Tile, Hardwood, Partially Carpeted, Tile/Brick, Wood
Fireplaces Number 1
Equipment Built-In Microwave, Built-In Range, Dishwasher, Disposal, Dryer, Icemaker, Oven - Self Cleaning, Oven - Single, Oven/Range - Gas, Refrigerator, Stainless Steel Appliances, Washer, Water Heater
Furnishings No
Fireplace Y
Appliance Built-In Microwave, Built-In Range, Dishwasher, Disposal, Dryer, Icemaker, Oven - Self Cleaning, Oven - Single, Oven/Range - Gas, Refrigerator, Stainless Steel Appliances, Washer, Water Heater
Heat Source Natural Gas
Laundry Lower Floor
Exterior
Exterior Feature Deck(s), Patio(s), Roof
Garage Spaces 2.0
Parking On Site 2
Amenities Available Basketball Courts, Common Grounds, Fencing, Tot Lots/Playground
Water Access N
Roof Type Asphalt,Shingle
Accessibility None
Porch Deck(s), Patio(s), Roof
Total Parking Spaces 2
Garage N
Building
Story 3+
Foundation Slab
Sewer Public Sewer
Water Public
Architectural Style Traditional
Level or Stories 3+
Additional Building Above Grade, Below Grade
Structure Type 9'+ Ceilings,Dry Wall,Vaulted Ceilings
New Construction N
Schools
Elementary Schools Walkersville
Middle Schools Walkersville
High Schools Walkersville
School District Frederick County Public Schools
Others
Pets Allowed Y
HOA Fee Include Lawn Care Front,Management
Senior Community No
Tax ID 1102215470
Ownership Fee Simple
SqFt Source Estimated
Security Features Smoke Detector,Security System,Main Entrance Lock,Carbon Monoxide Detector(s)
Acceptable Financing Conventional, FHA, VA
Horse Property N
Listing Terms Conventional, FHA, VA
Financing Conventional,FHA,VA
Special Listing Condition Standard
Pets Description No Pet Restrictions
Read Less Info
Want to know what your home might be worth? Contact us for a FREE valuation!

Our team is ready to help you sell your home for the highest possible price ASAP

Bought with Melissa Christine Bergmann • Keller Williams Realty Centre

"My job is to find and attract mastery-based agents to the office, protect the culture, and make sure everyone is happy! "






