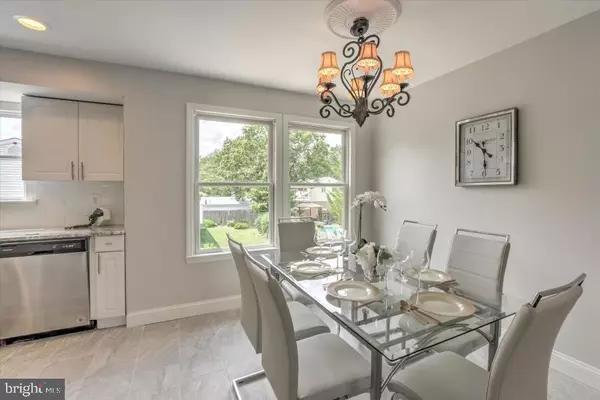$265,000
$269,900
1.8%For more information regarding the value of a property, please contact us for a free consultation.
4 Beds
2 Baths
1,700 SqFt
SOLD DATE : 12/13/2019
Key Details
Sold Price $265,000
Property Type Single Family Home
Sub Type Detached
Listing Status Sold
Purchase Type For Sale
Square Footage 1,700 sqft
Price per Sqft $155
Subdivision Bayville
MLS Listing ID NJOC139764
Sold Date 12/13/19
Style Bi-level
Bedrooms 4
Full Baths 2
HOA Y/N N
Abv Grd Liv Area 1,700
Originating Board JSMLS
Year Built 1975
Annual Tax Amount $5,417
Tax Year 2018
Lot Size 8,000 Sqft
Acres 0.18
Lot Dimensions 80x100
Property Description
Great opportunity at this renovated, spacious and turn key 4 bedroom 2 full bathroom 2 story home in a family friendly and quiet neighborhood in the Mill Creek section of Bayville. The upper level offers bright and open concept space between the kitchen, living room and dining area, 3 large bedrooms, and updated full bath. The lower level has a bedroom, large den and family room (easily room for a 5th bedroom if needed), full bath, laundry/utility room and garage. Situated on a large corner lot with a fenced in back yard, this home offers plenty of room for a large or growing family and separate levels for a potential mother/daughter set up. All this close to area parks, marinas, restaurants and Ocean Gate's famous mile long beach and boardwalk. Check it out today!
Location
State NJ
County Ocean
Area Berkeley Twp (21506)
Zoning R100
Rooms
Main Level Bedrooms 4
Interior
Interior Features Recessed Lighting
Hot Water Natural Gas
Heating Forced Air
Cooling Central A/C
Flooring Ceramic Tile, Wood
Equipment Dishwasher, Refrigerator, Stove
Furnishings No
Fireplace N
Window Features Bay/Bow
Appliance Dishwasher, Refrigerator, Stove
Heat Source Natural Gas
Exterior
Parking Features Garage - Front Entry
Garage Spaces 1.0
Fence Partially
Water Access N
Roof Type Shingle
Accessibility None
Attached Garage 1
Total Parking Spaces 1
Garage Y
Building
Lot Description Corner
Story 2
Sewer Public Sewer
Water Public
Architectural Style Bi-level
Level or Stories 2
Additional Building Above Grade
New Construction N
Schools
Middle Schools Central Regional M.S.
High Schools Central Regional H.S.
School District Central Regional Schools
Others
Senior Community No
Tax ID 06-01052-0000-00014
Ownership Fee Simple
SqFt Source Assessor
Special Listing Condition Standard
Read Less Info
Want to know what your home might be worth? Contact us for a FREE valuation!

Our team is ready to help you sell your home for the highest possible price ASAP

Bought with Non Member • Non Subscribing Office
"My job is to find and attract mastery-based agents to the office, protect the culture, and make sure everyone is happy! "






