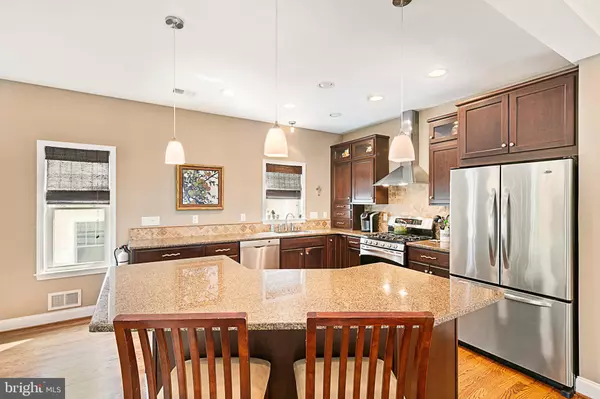$1,500,000
$1,600,000
6.3%For more information regarding the value of a property, please contact us for a free consultation.
5 Beds
4 Baths
2,268 SqFt
SOLD DATE : 12/12/2019
Key Details
Sold Price $1,500,000
Property Type Single Family Home
Sub Type Detached
Listing Status Sold
Purchase Type For Sale
Square Footage 2,268 sqft
Price per Sqft $661
Subdivision North Beach Haven
MLS Listing ID NJOC390840
Sold Date 12/12/19
Style Contemporary
Bedrooms 5
Full Baths 3
Half Baths 1
HOA Y/N N
Abv Grd Liv Area 2,268
Originating Board BRIGHT
Year Built 2008
Annual Tax Amount $9,428
Tax Year 2018
Lot Size 4,400 Sqft
Acres 0.1
Lot Dimensions 44.00 x 100.00
Property Description
115 East 19th Street is located ocean side in the highly desirable North Beach Haven section of LBI. This 5 bedroom, 3.5 bathroom, home was designed by Craig Brearly and built by Ted Fluehr in 2008. The home features hardwood floors throughout, Anderson stormwatch windows, a central vacuum system, two zone HVAC, tankless hot water heater, and a roof top deck that can accommodate an 8 person hot tub. The non-reverse living home boasts a large dining room and living room with a screened-in porch overlooking the backyard. The eat-in kitchen has custom cabinetry, stainless steel appliances, and granite counter tops with space for five to eat comfortably. This level also has a half bath, laundry room, and a private junior master suite. The upper floor master suite has an oversized bathroom with a multiple head shower system as well as a private deck and custom outdoor shower. The home has a brick paver driveway and walkway to the back of the home. Here you will find a large outdoor shower and pergola covering an outdoor seating area for the entire family.
Location
State NJ
County Ocean
Area Long Beach Twp (21518)
Zoning R-50
Rooms
Basement Other
Main Level Bedrooms 1
Interior
Interior Features Breakfast Area, Ceiling Fan(s), Central Vacuum, Dining Area, Floor Plan - Open, Kitchen - Eat-In, Primary Bath(s), Recessed Lighting, Sprinkler System, Upgraded Countertops, Walk-in Closet(s), WhirlPool/HotTub, Wood Floors
Heating Forced Air
Cooling Central A/C, Multi Units
Flooring Hardwood
Equipment Built-In Microwave, Central Vacuum, Dryer - Gas, Dishwasher, Refrigerator, Stainless Steel Appliances, Washer - Front Loading, Water Heater - Tankless
Furnishings Partially
Appliance Built-In Microwave, Central Vacuum, Dryer - Gas, Dishwasher, Refrigerator, Stainless Steel Appliances, Washer - Front Loading, Water Heater - Tankless
Heat Source Natural Gas
Laundry Main Floor
Exterior
Exterior Feature Screened
Parking Features Covered Parking, Garage - Front Entry, Garage Door Opener
Garage Spaces 2.0
Water Access Y
Roof Type Shingle
Accessibility None
Porch Screened
Attached Garage 2
Total Parking Spaces 2
Garage Y
Building
Story Other
Sewer Public Sewer
Water Public
Architectural Style Contemporary
Level or Stories Other
Additional Building Above Grade, Below Grade
Structure Type Dry Wall
New Construction N
Others
Pets Allowed Y
Senior Community No
Tax ID 18-00004 43-00005
Ownership Fee Simple
SqFt Source Estimated
Acceptable Financing Cash, Contract, Conventional, FHA, Negotiable
Horse Property N
Listing Terms Cash, Contract, Conventional, FHA, Negotiable
Financing Cash,Contract,Conventional,FHA,Negotiable
Special Listing Condition Standard
Pets Allowed No Pet Restrictions
Read Less Info
Want to know what your home might be worth? Contact us for a FREE valuation!

Our team is ready to help you sell your home for the highest possible price ASAP

Bought with David Cowles • BHHS Zack Shore REALTORS

"My job is to find and attract mastery-based agents to the office, protect the culture, and make sure everyone is happy! "






