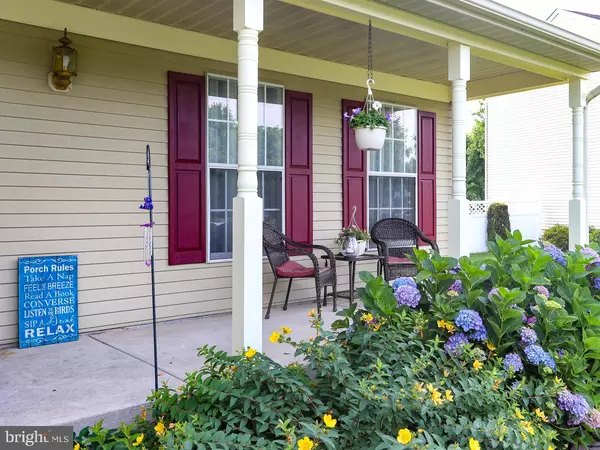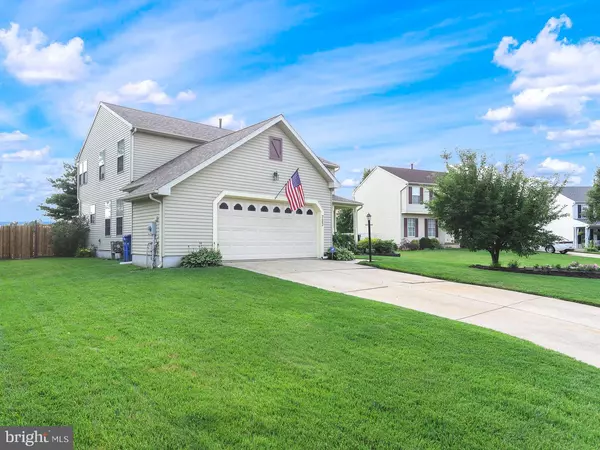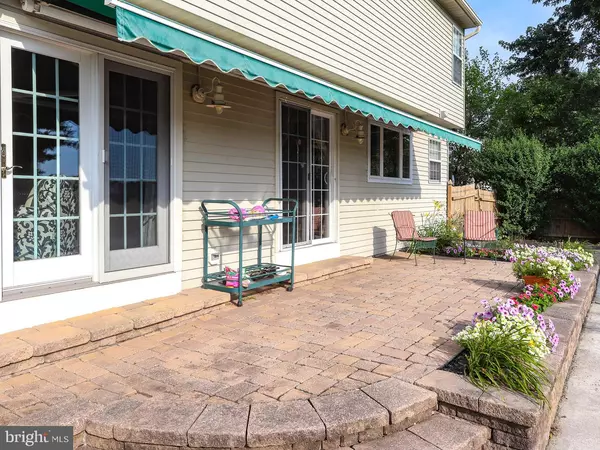$365,000
$369,000
1.1%For more information regarding the value of a property, please contact us for a free consultation.
5 Beds
4 Baths
2,332 SqFt
SOLD DATE : 12/06/2019
Key Details
Sold Price $365,000
Property Type Single Family Home
Sub Type Detached
Listing Status Sold
Purchase Type For Sale
Square Footage 2,332 sqft
Price per Sqft $156
Subdivision Maple Grove
MLS Listing ID NJBL350986
Sold Date 12/06/19
Style Colonial
Bedrooms 5
Full Baths 2
Half Baths 2
HOA Y/N N
Abv Grd Liv Area 2,332
Originating Board BRIGHT
Year Built 1992
Annual Tax Amount $8,640
Tax Year 2019
Lot Size 10,018 Sqft
Acres 0.23
Lot Dimensions 80.00 x 125.00
Property Description
Welcome Home! You will NOT want to miss this one of a kind Maple Grove 5 bedroom home. Premium Lot in desirable location that backs to walking path and open space. Inviting inground pool with new liner beautifully accented with custom tiered paver patio & professionally landscaped yard. Enjoy spectacular sunsets & extra space beyond backyard. Spacious colonial boasts a bright happy kitchen with new cabinetry, updated baths & hardwood flooring. Dramatic light fixture in custom painted Dining Room is a real head-turner. Master Bedroom offers vaulted ceiling, walk-in closets & spa like tub in master bath. Entertain in finished basement Bar & Game Room. This home offers plenty of storage space throughout and offers oversized garage with shelving. Covered front porch is best coffee perch in town & overlooks parklike grounds & lawn! Newer HVAC, roof & many upgrades throughout. Come tour this home and see why it will be your new Home Sweet Home!
Location
State NJ
County Burlington
Area Lumberton Twp (20317)
Zoning R2.5
Direction East
Rooms
Other Rooms Living Room, Dining Room, Kitchen, Family Room, Basement
Basement Poured Concrete, Full, Fully Finished, Shelving
Main Level Bedrooms 5
Interior
Interior Features Sprinkler System, Ceiling Fan(s), Carpet, Family Room Off Kitchen, Floor Plan - Open, Floor Plan - Traditional, Formal/Separate Dining Room, Kitchen - Eat-In, Primary Bath(s), Pantry, Soaking Tub, Walk-in Closet(s), Window Treatments, Wood Floors
Hot Water Natural Gas
Heating Forced Air
Cooling Central A/C
Flooring Hardwood, Carpet, Laminated
Equipment Disposal, Dishwasher, Dryer - Gas, Oven/Range - Gas, Refrigerator, Washer, Water Heater
Fireplace N
Appliance Disposal, Dishwasher, Dryer - Gas, Oven/Range - Gas, Refrigerator, Washer, Water Heater
Heat Source Natural Gas
Laundry Main Floor
Exterior
Garage Additional Storage Area, Garage - Front Entry, Garage Door Opener, Inside Access, Oversized
Garage Spaces 2.0
Fence Wood
Pool In Ground
Water Access N
View Garden/Lawn, Other
Roof Type Asphalt
Accessibility 2+ Access Exits, Level Entry - Main
Attached Garage 2
Total Parking Spaces 2
Garage Y
Building
Story 2
Sewer Public Sewer
Water Public
Architectural Style Colonial
Level or Stories 2
Additional Building Above Grade, Below Grade
Structure Type Cathedral Ceilings
New Construction N
Schools
Elementary Schools Ashbrook
Middle Schools Lumberton M.S.
High Schools Rancocas Valley Reg. H.S.
School District Lumberton Township Public Schools
Others
Senior Community No
Tax ID 17-00019 44-00044
Ownership Fee Simple
SqFt Source Assessor
Acceptable Financing Conventional, FHA, VA
Listing Terms Conventional, FHA, VA
Financing Conventional,FHA,VA
Special Listing Condition Standard
Read Less Info
Want to know what your home might be worth? Contact us for a FREE valuation!

Our team is ready to help you sell your home for the highest possible price ASAP

Bought with Summer Nunn • Weichert Realtors-Burlington

"My job is to find and attract mastery-based agents to the office, protect the culture, and make sure everyone is happy! "






