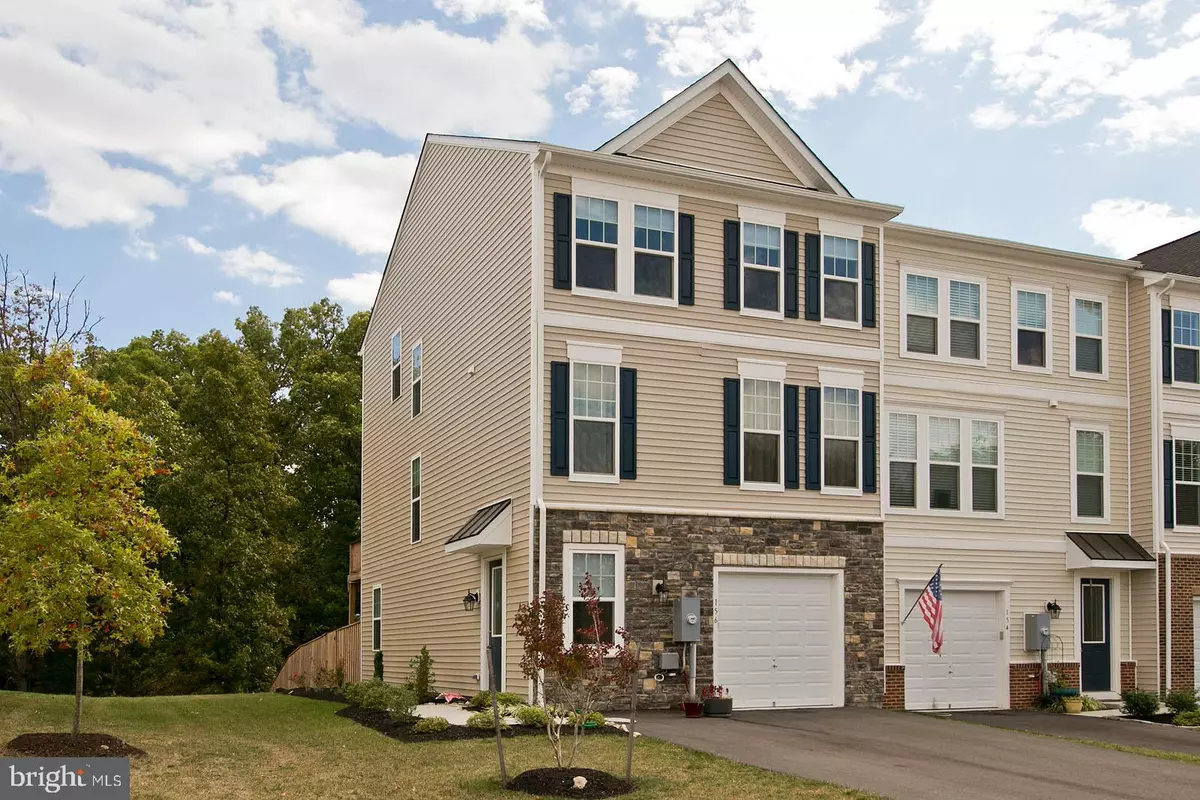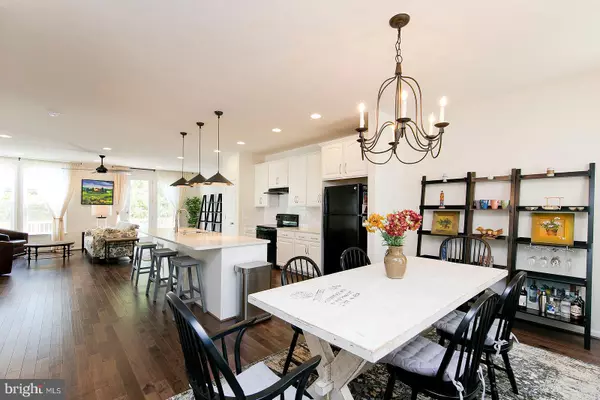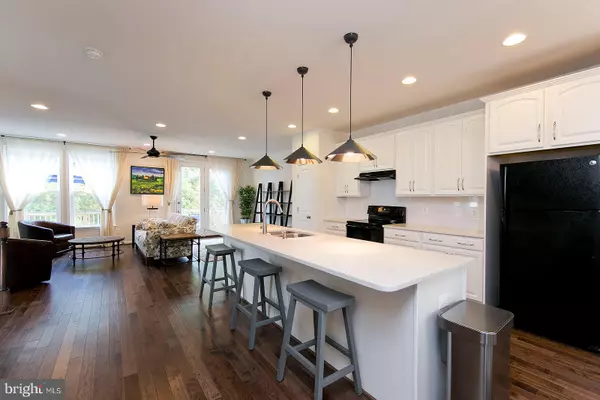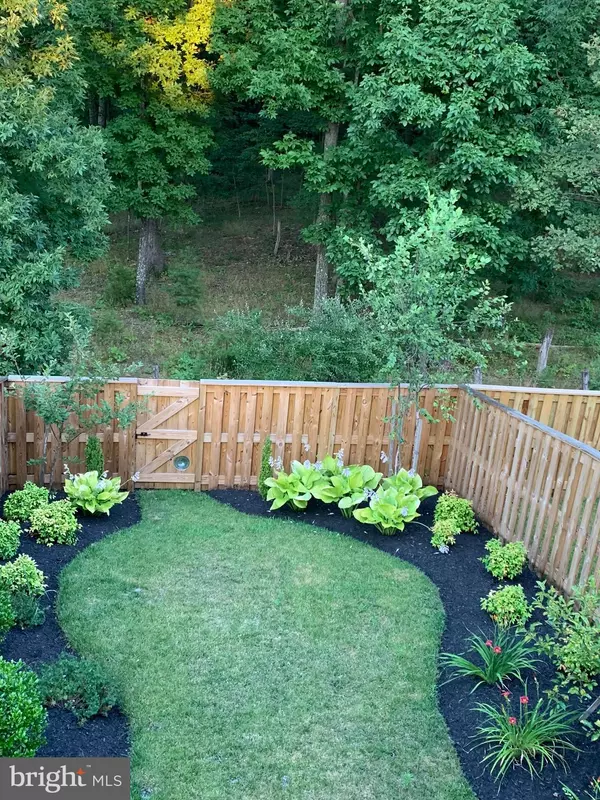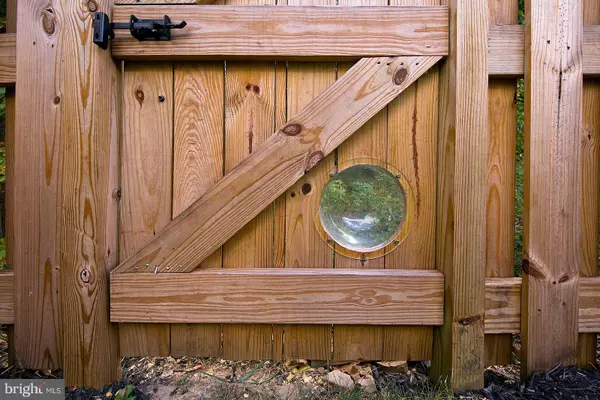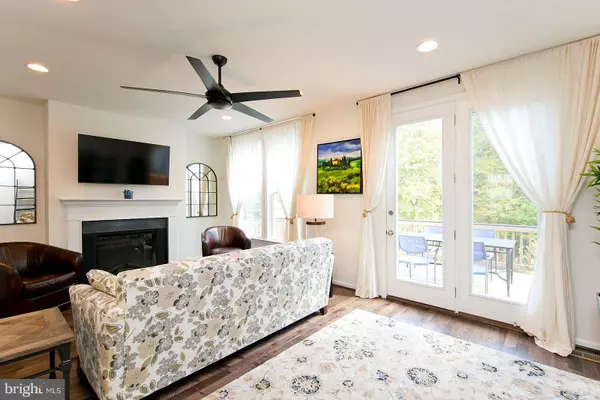$321,000
$329,900
2.7%For more information regarding the value of a property, please contact us for a free consultation.
4 Beds
4 Baths
2,281 SqFt
SOLD DATE : 12/10/2019
Key Details
Sold Price $321,000
Property Type Townhouse
Sub Type End of Row/Townhouse
Listing Status Sold
Purchase Type For Sale
Square Footage 2,281 sqft
Price per Sqft $140
Subdivision Fieldstone
MLS Listing ID VAFV153322
Sold Date 12/10/19
Style Contemporary,Transitional
Bedrooms 4
Full Baths 3
Half Baths 1
HOA Fees $71/mo
HOA Y/N Y
Abv Grd Liv Area 1,694
Originating Board BRIGHT
Year Built 2017
Annual Tax Amount $1,520
Tax Year 2019
Lot Size 4,356 Sqft
Acres 0.1
Property Description
Top to bottom, this end unit town home in Fieldstone on the East side of Winchester has finishes you don't see every day! This is your chance to move into what looks like a model home. Built by Van Metre Homes, this 4 bedroom, 3.5 bath end unit townhouse has a 1 car garage with a larger, 2 car driveway and a stone facade. Enjoy the wooded view from the deck overlooking the fenced, professionally landscaped yard! Check out the photos of the doggy portal! There's also a lovely patio off the main floor (2nd) master bedroom. In the kitchen, you'll find top of the line,soft close, upgraded cabinets and a modern quartz counter top. Ethan Allen pendants light your island. Metal spindles add to the design with beauty and durability. The Pottery Barn Chandelier in the dining area is negotiable! Top of the line Norman Shades adorn the windows. The garage is equipped with Elfa strips from the Container Store for your organizational convenience. The neighborhood has tennis/basketball courts, playgrounds, and a picnic area with a grill! HOA takes care of trash and snow removal. Quick drive to 81 and 7 makes this perfect for commuters!
Location
State VA
County Frederick
Zoning RP
Rooms
Other Rooms Dining Room, Primary Bedroom, Bedroom 2, Bedroom 3, Bedroom 4, Kitchen, Family Room, Foyer, Bathroom 2, Bathroom 3, Primary Bathroom
Basement Full
Main Level Bedrooms 1
Interior
Interior Features Floor Plan - Open, Kitchen - Island, Primary Bath(s), Recessed Lighting, Upgraded Countertops, Walk-in Closet(s), Wood Floors, Carpet, Ceiling Fan(s), Dining Area, Entry Level Bedroom
Hot Water Electric
Heating Central
Cooling Central A/C
Fireplaces Number 1
Fireplaces Type Electric, Mantel(s), Stone
Equipment Dishwasher, Disposal, Exhaust Fan, Oven/Range - Electric, Range Hood, Refrigerator
Fireplace Y
Appliance Dishwasher, Disposal, Exhaust Fan, Oven/Range - Electric, Range Hood, Refrigerator
Heat Source Electric
Laundry Hookup
Exterior
Parking Features Garage Door Opener, Garage - Front Entry
Garage Spaces 1.0
Fence Wood, Rear, Privacy
Amenities Available Basketball Courts, Common Grounds, Picnic Area, Tot Lots/Playground, Tennis Courts
Water Access N
Accessibility None
Attached Garage 1
Total Parking Spaces 1
Garage Y
Building
Lot Description Backs to Trees, Landscaping
Story 3+
Sewer Public Sewer
Water Public
Architectural Style Contemporary, Transitional
Level or Stories 3+
Additional Building Above Grade, Below Grade
New Construction N
Schools
High Schools Millbrook
School District Frederick County Public Schools
Others
Senior Community No
Tax ID 55G 5 3 180
Ownership Fee Simple
SqFt Source Assessor
Special Listing Condition Standard
Read Less Info
Want to know what your home might be worth? Contact us for a FREE valuation!

Our team is ready to help you sell your home for the highest possible price ASAP

Bought with Lynn Walloga • Better Homes and Gardens Real Estate Reserve

"My job is to find and attract mastery-based agents to the office, protect the culture, and make sure everyone is happy! "

