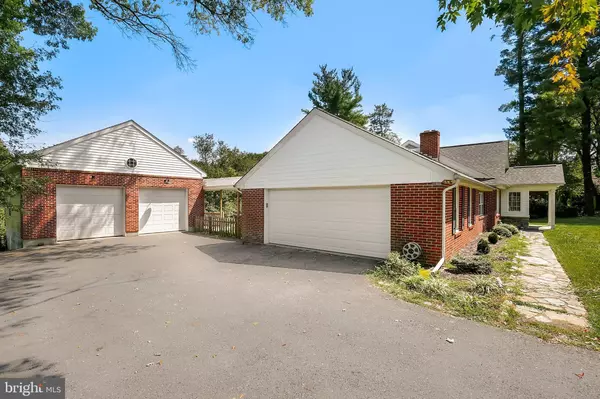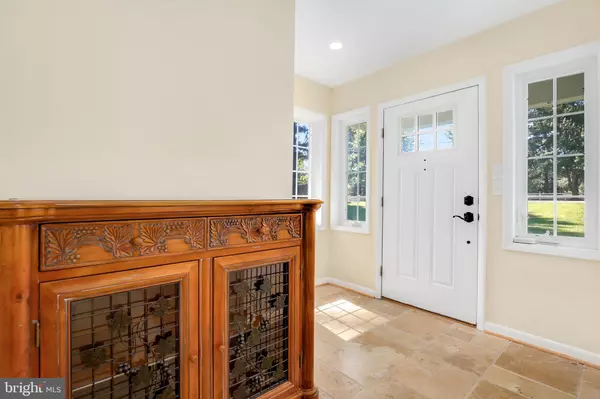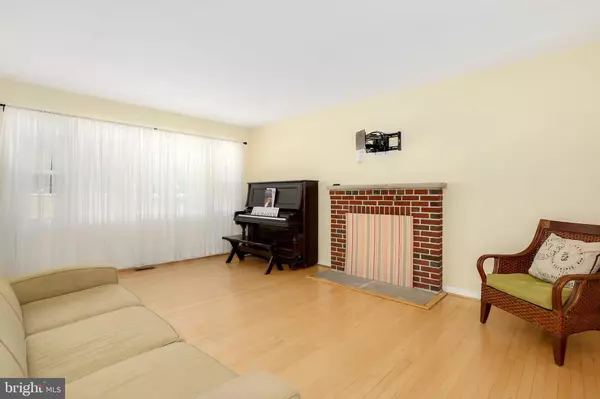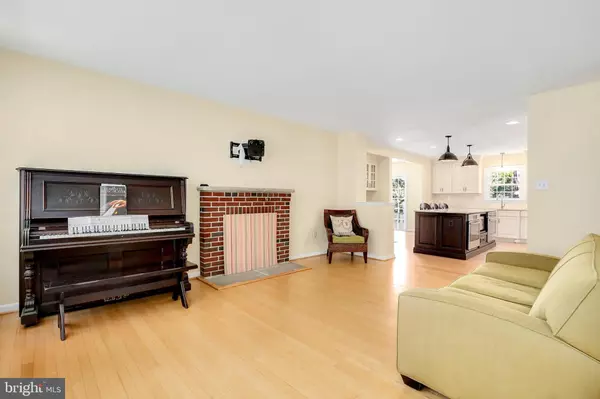$615,000
$629,900
2.4%For more information regarding the value of a property, please contact us for a free consultation.
4 Beds
4 Baths
2,746 SqFt
SOLD DATE : 12/06/2019
Key Details
Sold Price $615,000
Property Type Single Family Home
Sub Type Detached
Listing Status Sold
Purchase Type For Sale
Square Footage 2,746 sqft
Price per Sqft $223
Subdivision Centennial Estates
MLS Listing ID MDHW269770
Sold Date 12/06/19
Style Ranch/Rambler
Bedrooms 4
Full Baths 4
HOA Y/N N
Abv Grd Liv Area 2,746
Originating Board BRIGHT
Year Built 1959
Annual Tax Amount $8,667
Tax Year 2019
Lot Size 1.000 Acres
Acres 1.0
Property Description
RARELY available large rancher situated on a 1 acre level lot located in the heart of Ellicott City. This home has been completely remodeled and expanded over the years. Features include a first level in law suite with full kitchen, laundry, eating area, and bathroom, EXPANSIVE master suite with luxury finishes, gourmet kitchen, wrap around deck, and an additional 2 car detached garage with loft that can double as office space. This home is truly unique! Don t miss this opportunity to own this rare gem!
Location
State MD
County Howard
Zoning R20
Rooms
Basement Other
Main Level Bedrooms 4
Interior
Interior Features 2nd Kitchen, Wood Floors, Upgraded Countertops, Kitchen - Eat-In, Kitchen - Island, Ceiling Fan(s), Window Treatments
Heating Forced Air
Cooling Central A/C
Fireplaces Number 1
Equipment Built-In Microwave, Dryer, Washer, Dishwasher, Cooktop, Oven - Double, Exhaust Fan, Disposal, Refrigerator, Icemaker
Window Features Screens
Appliance Built-In Microwave, Dryer, Washer, Dishwasher, Cooktop, Oven - Double, Exhaust Fan, Disposal, Refrigerator, Icemaker
Heat Source Natural Gas
Exterior
Parking Features Covered Parking, Garage - Side Entry
Garage Spaces 4.0
Water Access N
Accessibility None
Attached Garage 2
Total Parking Spaces 4
Garage Y
Building
Story 1
Sewer Public Sewer
Water Public
Architectural Style Ranch/Rambler
Level or Stories 1
Additional Building Above Grade, Below Grade
New Construction N
Schools
Elementary Schools Centennial Lane
Middle Schools Burleigh Manor
High Schools Centennial
School District Howard County Public School System
Others
Senior Community No
Tax ID 1402225859
Ownership Fee Simple
SqFt Source Assessor
Special Listing Condition Standard
Read Less Info
Want to know what your home might be worth? Contact us for a FREE valuation!

Our team is ready to help you sell your home for the highest possible price ASAP

Bought with Mary Beth Eikenberg Swidersky • Cummings & Co. Realtors
"My job is to find and attract mastery-based agents to the office, protect the culture, and make sure everyone is happy! "






