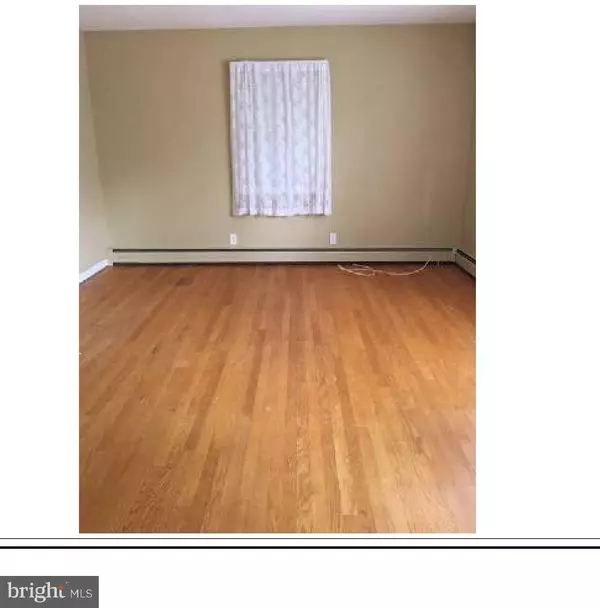$228,000
$232,900
2.1%For more information regarding the value of a property, please contact us for a free consultation.
2 Beds
1 Bath
1,236 SqFt
SOLD DATE : 12/06/2019
Key Details
Sold Price $228,000
Property Type Single Family Home
Sub Type Detached
Listing Status Sold
Purchase Type For Sale
Square Footage 1,236 sqft
Price per Sqft $184
Subdivision The Hemlocks
MLS Listing ID MDCR191520
Sold Date 12/06/19
Style Ranch/Rambler
Bedrooms 2
Full Baths 1
HOA Y/N N
Abv Grd Liv Area 936
Originating Board BRIGHT
Year Built 1971
Annual Tax Amount $2,446
Tax Year 2018
Lot Size 0.459 Acres
Acres 0.46
Lot Dimensions 177 x 108 x 178 x 118
Property Description
What a chance to own a single family home for less than THS price! This 2 BR 1 bath rancher is an estate sale by the PR, being sold as a short sale with a PRE-APPROVED sales price by SS Lender. Property is sold as-is with no seller/lender repairs or concessions. Very habitable however could use updates. Garage was previously a carport. Beautiful wood floors on main level, ceramic bath and vinyl kitchen. Exit from kitchen to 16 x 12 deck. Full lower level with laundry room, family room and storage room/closets. No LL flooring. Warm oil hot water baseboard heat w/ a separate central air forced air system. Quiet neighborhood with non-thru street that loops back to Rt #26. Walking distance to shopping, banking, dining, library and more. Don't miss this one
Location
State MD
County Carroll
Zoning R
Rooms
Other Rooms Living Room, Primary Bedroom, Bedroom 2, Kitchen, Family Room, Storage Room, Utility Room, Full Bath
Basement Other, Connecting Stairway, Partially Finished
Main Level Bedrooms 2
Interior
Interior Features Floor Plan - Traditional, Kitchen - Eat-In, Kitchen - Table Space
Hot Water Electric
Heating Baseboard - Hot Water
Cooling Central A/C
Flooring Wood, Vinyl, Ceramic Tile, Concrete
Equipment Refrigerator, Washer, Dryer, Water Heater, Oven/Range - Electric
Fireplace N
Window Features Bay/Bow,Storm,Wood Frame
Appliance Refrigerator, Washer, Dryer, Water Heater, Oven/Range - Electric
Heat Source Oil
Laundry Has Laundry, Dryer In Unit, Washer In Unit
Exterior
Exterior Feature Deck(s)
Parking Features Garage - Front Entry, Inside Access
Garage Spaces 1.0
Water Access N
Roof Type Asphalt,Shingle
Accessibility None
Porch Deck(s)
Attached Garage 1
Total Parking Spaces 1
Garage Y
Building
Story 2
Foundation Block
Sewer Public Sewer
Water Public
Architectural Style Ranch/Rambler
Level or Stories 2
Additional Building Above Grade, Below Grade
Structure Type Dry Wall
New Construction N
Schools
Elementary Schools Freedom District
Middle Schools Oklahoma Rd
High Schools Liberty
School District Carroll County Public Schools
Others
Senior Community No
Tax ID 0705008530
Ownership Fee Simple
SqFt Source Assessor
Acceptable Financing Cash, Conventional
Listing Terms Cash, Conventional
Financing Cash,Conventional
Special Listing Condition Short Sale
Read Less Info
Want to know what your home might be worth? Contact us for a FREE valuation!

Our team is ready to help you sell your home for the highest possible price ASAP

Bought with Alison S Hennessy • Long & Foster Real Estate, Inc.
"My job is to find and attract mastery-based agents to the office, protect the culture, and make sure everyone is happy! "






