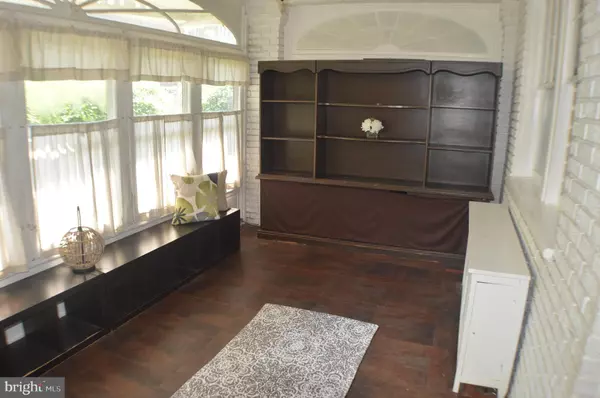$185,000
$189,900
2.6%For more information regarding the value of a property, please contact us for a free consultation.
4 Beds
2 Baths
1,828 SqFt
SOLD DATE : 12/04/2019
Key Details
Sold Price $185,000
Property Type Single Family Home
Sub Type Twin/Semi-Detached
Listing Status Sold
Purchase Type For Sale
Square Footage 1,828 sqft
Price per Sqft $101
Subdivision Northwood
MLS Listing ID PAPH815656
Sold Date 12/04/19
Style Straight Thru
Bedrooms 4
Full Baths 1
Half Baths 1
HOA Y/N N
Abv Grd Liv Area 1,828
Originating Board BRIGHT
Year Built 1940
Annual Tax Amount $2,434
Tax Year 2020
Lot Size 2,813 Sqft
Acres 0.06
Lot Dimensions 25.00 x 112.50
Property Description
DEAL ALERT! Great opportunity to build some sweat equity in this below market priced large home. This twin boasts high ceilings and many levels of living space. Step inside through the enclosed front porch into the living room which offers cozy seating by the fireplace. The floor plan continues on to an open lay out connecting the family and dining room together. The kitchen is located in the rear which leads out to your deck providing a nice place to barbecue. A half bath completes the main level. The second floor hosts three bedrooms, with the main featuring an additional private sitting room. Down the hall is the full bath. The third floor provides that 4th bedroom or could serve nicely as an office or game room. Other keynote features include the full walk-out basement, detached garage and fenced yard. Needs updating. Sold AS-IS. Rehab loans available to remodel the way you want. Call for details.
Location
State PA
County Philadelphia
Area 19124 (19124)
Zoning RSA3
Rooms
Basement Full, Walkout Stairs, Rear Entrance
Interior
Hot Water Natural Gas
Heating Radiator
Cooling Window Unit(s)
Fireplace Y
Heat Source Natural Gas
Laundry Basement
Exterior
Garage Garage - Rear Entry
Garage Spaces 1.0
Utilities Available Natural Gas Available
Waterfront N
Water Access N
Accessibility None
Parking Type Detached Garage, On Street
Total Parking Spaces 1
Garage Y
Building
Story 2
Sewer Public Sewer
Water Public
Architectural Style Straight Thru
Level or Stories 2
Additional Building Above Grade, Below Grade
New Construction N
Schools
Elementary Schools Carnell Laura
Middle Schools Harding Warren
High Schools Frankford
School District The School District Of Philadelphia
Others
Senior Community No
Tax ID 234169100
Ownership Fee Simple
SqFt Source Assessor
Acceptable Financing Cash, Conventional, FHA 203(k)
Listing Terms Cash, Conventional, FHA 203(k)
Financing Cash,Conventional,FHA 203(k)
Special Listing Condition Standard
Read Less Info
Want to know what your home might be worth? Contact us for a FREE valuation!

Our team is ready to help you sell your home for the highest possible price ASAP

Bought with Marisol Velez • Legal Real Estate LLC

"My job is to find and attract mastery-based agents to the office, protect the culture, and make sure everyone is happy! "






