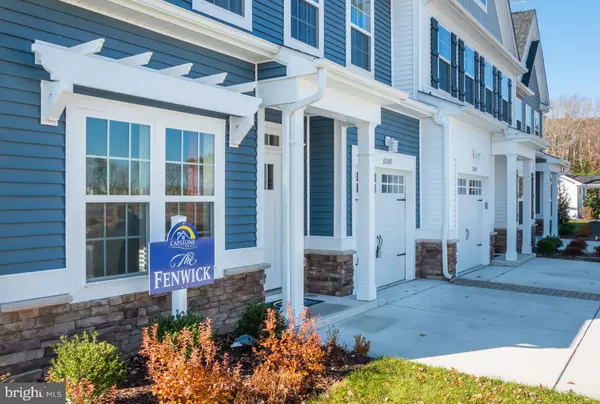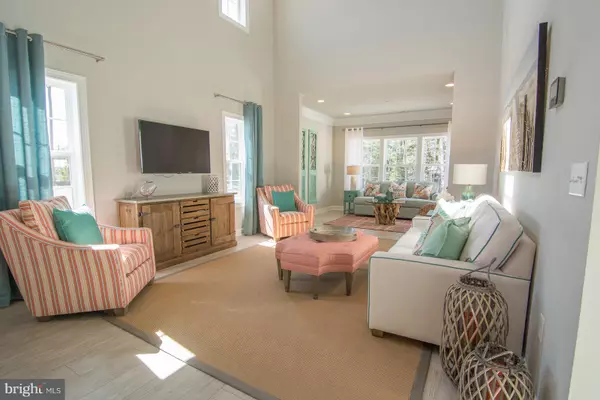$347,637
$359,900
3.4%For more information regarding the value of a property, please contact us for a free consultation.
4 Beds
4 Baths
2,305 SqFt
SOLD DATE : 12/03/2019
Key Details
Sold Price $347,637
Property Type Condo
Sub Type Condo/Co-op
Listing Status Sold
Purchase Type For Sale
Square Footage 2,305 sqft
Price per Sqft $150
Subdivision Seashore Villas
MLS Listing ID DESU118068
Sold Date 12/03/19
Style Coastal
Bedrooms 4
Full Baths 3
Half Baths 1
Condo Fees $2,376/ann
HOA Y/N N
Abv Grd Liv Area 2,305
Originating Board BRIGHT
Year Built 2019
Annual Tax Amount $762
Tax Year 2018
Property Description
Luxury Villas now AVAILABLE only a few miles from the Beach in Fenwick! Small Community with only 87 home sites, walking distance to Restaurants, Shopping and the Freeman Stage! Community has an outdoor pool, along with pond views throughout! The Fenwick Floor Plan offers first floor living, with Gourmet Kitchen, Quartz Counter tops and Stainless Farmhouse Sink!! Ask about the current incentives and the affordable condo style living! Low monthly fees of $198/month cover all exterior maintenance, lawn care and amenities! Photos featured are of the Community in General and interior photos of the Model Home. Please see attached documents for floor plan and a list of standard features. On-site sales representative works for the Builder.
Location
State DE
County Sussex
Area Baltimore Hundred (31001)
Zoning G
Direction West
Rooms
Main Level Bedrooms 1
Interior
Heating Heat Pump - Electric BackUp
Cooling Central A/C
Fireplace N
Heat Source Electric
Exterior
Water Access N
View Pond
Roof Type Architectural Shingle
Accessibility Level Entry - Main
Garage N
Building
Story 2
Foundation Slab
Sewer Public Sewer
Water Public
Architectural Style Coastal
Level or Stories 2
Additional Building Above Grade, Below Grade
New Construction Y
Schools
School District Indian River
Others
Senior Community No
Tax ID 533-12.00-76.05
Ownership Fee Simple
SqFt Source Estimated
Special Listing Condition Standard
Read Less Info
Want to know what your home might be worth? Contact us for a FREE valuation!

Our team is ready to help you sell your home for the highest possible price ASAP

Bought with Non Member • Non Subscribing Office
"My job is to find and attract mastery-based agents to the office, protect the culture, and make sure everyone is happy! "






