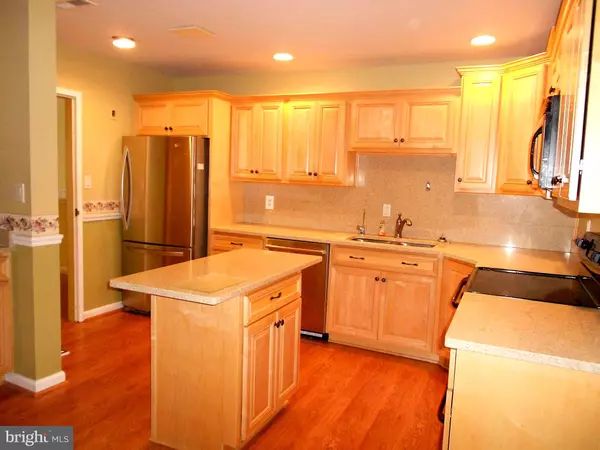$200,000
$219,900
9.0%For more information regarding the value of a property, please contact us for a free consultation.
2 Beds
2 Baths
2,075 SqFt
SOLD DATE : 12/03/2019
Key Details
Sold Price $200,000
Property Type Condo
Sub Type Condo/Co-op
Listing Status Sold
Purchase Type For Sale
Square Footage 2,075 sqft
Price per Sqft $96
Subdivision Coffee Run
MLS Listing ID DENC484730
Sold Date 12/03/19
Style Other
Bedrooms 2
Full Baths 2
Condo Fees $625/mo
HOA Y/N N
Abv Grd Liv Area 2,075
Originating Board BRIGHT
Year Built 1976
Annual Tax Amount $3,093
Tax Year 2018
Lot Dimensions 0.00 x 0.00
Property Description
Beautiful and spacious top floor condo in popular Coffee Run. This lovely 2 bedroom, 2 full bath unit has a fantastic view of the courtyard and country side. The 13x10 study could be used as a 3rd bedroom. Large updated gourmet kitchen and freshly painted bedrooms. The great room has extra tall ceilings being on the 5th floor with floor to ceiling sliding glass doors leading to great, approx. 20 ft. wide balcony. Each unit has its own storage closet as well as storage in the basement. Community inground swimming pool for those hot summer days and clubhouse for your next party function. Condo fee includes, hot water, basic cable, management fees, snow and trash removal, exterior maintenance, use of swimming pool, grounds and clubhouse maintenance. One of the sellers is being represented by a court ordered guardian, sale submit to approval of the Delaware Court of Chancery.
Location
State DE
County New Castle
Area Hockssn/Greenvl/Centrvl (30902)
Zoning NCAP
Direction East
Rooms
Other Rooms Living Room, Dining Room, Primary Bedroom, Kitchen, Bedroom 1, Study
Basement Full
Main Level Bedrooms 2
Interior
Interior Features Breakfast Area, Carpet, Combination Dining/Living, Floor Plan - Open, Kitchen - Eat-In, Primary Bath(s)
Heating Heat Pump - Electric BackUp
Cooling Central A/C
Flooring Carpet, Laminated
Equipment Dishwasher, Disposal, Dryer - Electric, Oven/Range - Electric, Washer
Furnishings No
Fireplace N
Appliance Dishwasher, Disposal, Dryer - Electric, Oven/Range - Electric, Washer
Heat Source Electric
Laundry Has Laundry
Exterior
Exterior Feature Balcony
Utilities Available Cable TV Available
Amenities Available Swimming Pool
Waterfront N
Water Access N
View Courtyard, Scenic Vista
Roof Type Flat
Accessibility None
Porch Balcony
Parking Type Off Street
Garage N
Building
Story 1
Unit Features Mid-Rise 5 - 8 Floors
Foundation Block
Sewer Public Sewer
Water Public
Architectural Style Other
Level or Stories 1
Additional Building Above Grade, Below Grade
Structure Type 9'+ Ceilings
New Construction N
Schools
School District Red Clay Consolidated
Others
Pets Allowed N
HOA Fee Include Water,Cable TV,Management,Snow Removal,Trash,Ext Bldg Maint,All Ground Fee
Senior Community No
Tax ID 08-020.00-052.C.C05C
Ownership Condominium
Security Features Main Entrance Lock
Acceptable Financing Cash, Conventional
Horse Property N
Listing Terms Cash, Conventional
Financing Cash,Conventional
Special Listing Condition Standard
Read Less Info
Want to know what your home might be worth? Contact us for a FREE valuation!

Our team is ready to help you sell your home for the highest possible price ASAP

Bought with Suzanne Connor • BHHS Fox & Roach-Chadds Ford

"My job is to find and attract mastery-based agents to the office, protect the culture, and make sure everyone is happy! "






