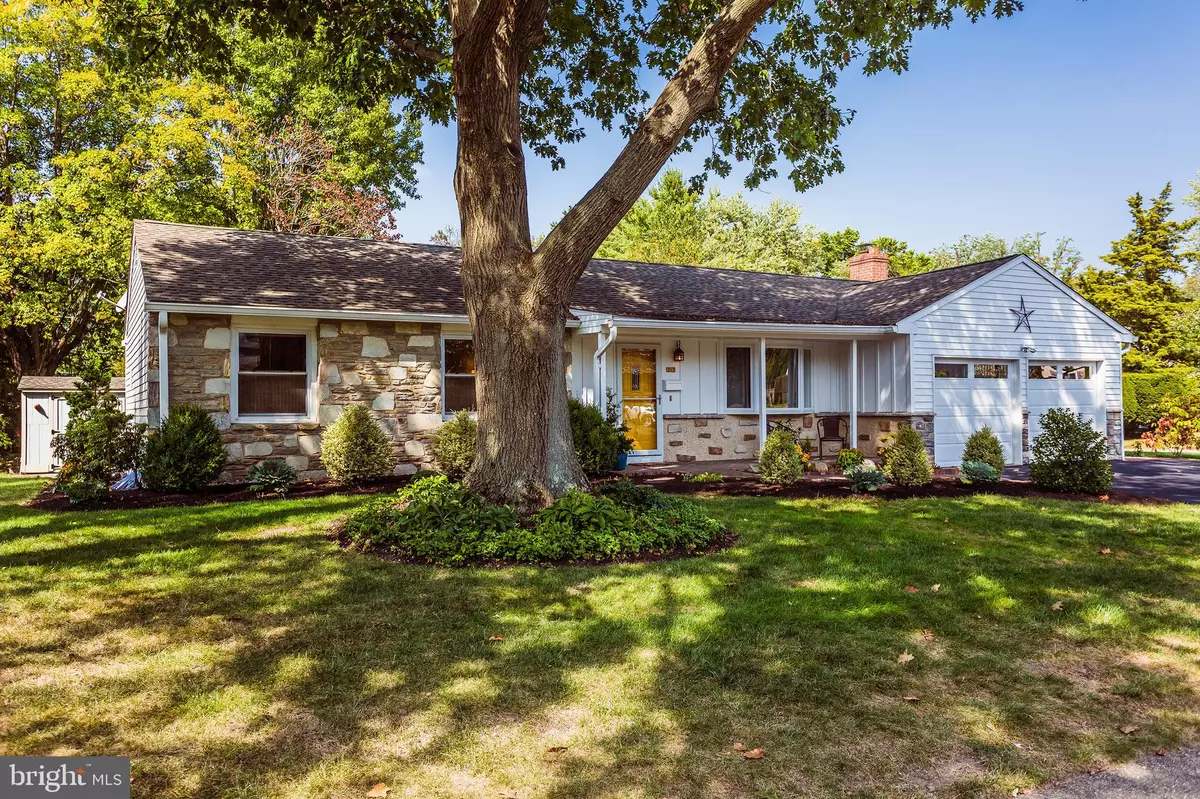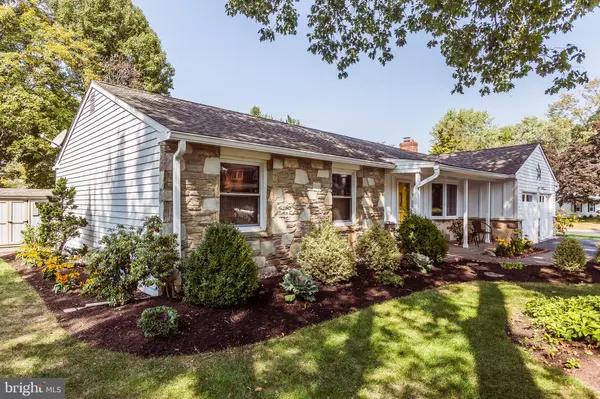$479,500
$479,500
For more information regarding the value of a property, please contact us for a free consultation.
3 Beds
2 Baths
1,407 SqFt
SOLD DATE : 12/03/2019
Key Details
Sold Price $479,500
Property Type Single Family Home
Sub Type Detached
Listing Status Sold
Purchase Type For Sale
Square Footage 1,407 sqft
Price per Sqft $340
Subdivision None Available
MLS Listing ID PABU481714
Sold Date 12/03/19
Style Ranch/Rambler
Bedrooms 3
Full Baths 2
HOA Y/N N
Abv Grd Liv Area 1,407
Originating Board BRIGHT
Year Built 1971
Annual Tax Amount $4,453
Tax Year 2019
Lot Size 9,960 Sqft
Acres 0.23
Lot Dimensions 83.00 x 120.00
Property Description
Location, Location! in one of Bucks County's most beautiful towns. Fabulous opportunity & find! Much sought after One Level Living. Neat & Complete describes this very comfortable ranch style home. The seller has carefully brought this lovely home to the next level. It shows beautifully and emits a sense of calm & tranquility. There are gleaming hardwood floors throughout and many upgraded features providing eye catching aesthetics throughout this gem of a home. A large bay window in the living room brings in the light, the room is complimented with muted paneled wall & attractive track lighting accent. The dining room has a large picture window overlooking the rear yard. An absolutely wonderful kitchen with sleek honed black granite counters, stainless appliances and generous custom cabinetry provides great functional space with its wraparound breakfast seating area. The adjacent family room with its custom shelving provides a great place for your collectibles. The brick mantled fireplace with whimsical Mercer tile inserts and a flame edge blue stone hearth provides warmth on those fall & winter evenings. A large sliding door from this room opens to the patio with pleasant views. Handsome ceramic tile flooring seamlessly bridges both the kitchen and family room. The master bedroom with a custom ceramic bath offers an oversized shower with floor to ceiling tile, seamless door, vanity sink & upgraded fixtures. There are 2 additional bedrooms with large windows providing generous light and fresh air and an additional ceramic hall bath with tub/shower. An attached heated 2 car garage with insulated doors & tile floor is provided lots of light and was used as a workshop for its current owner. A washer & dryer is conveniently located at this location. There is a full basement, which offers bundles of storage. Hot water baseboard heat & central air conditioning are an added plus! The owner has done so many things to make this very special home low maintenance. The home rests on a corner lot & some of the landscaping includes, Redbud, Japanese Maple, Hydrangea, Oleander, Rhododendron and there is a shed for your gardening equipment. Make life easy, manageable & carefree in a wonderful environment surrounded by museums, cultural activities, parks, fine restaurants & shops. It doesn't get any better!!!
Location
State PA
County Bucks
Area Doylestown Boro (10108)
Zoning R2
Rooms
Other Rooms Living Room, Dining Room, Primary Bedroom, Bedroom 2, Kitchen, Family Room, Bedroom 1
Basement Full, Sump Pump, Unfinished
Main Level Bedrooms 3
Interior
Interior Features Family Room Off Kitchen, Floor Plan - Traditional, Primary Bath(s), Stall Shower, Upgraded Countertops, Wood Floors
Hot Water Oil
Heating Hot Water, Zoned
Cooling Central A/C
Flooring Ceramic Tile, Hardwood, Tile/Brick
Fireplaces Number 1
Fireplaces Type Brick, Mantel(s)
Equipment Cooktop, Dishwasher, Dryer - Electric, Dryer - Front Loading, Microwave, Oven - Self Cleaning, Oven - Single, Oven/Range - Electric, Range Hood, Refrigerator, Stainless Steel Appliances, Washer
Fireplace Y
Window Features Bay/Bow,Energy Efficient,Insulated,Replacement,Screens
Appliance Cooktop, Dishwasher, Dryer - Electric, Dryer - Front Loading, Microwave, Oven - Self Cleaning, Oven - Single, Oven/Range - Electric, Range Hood, Refrigerator, Stainless Steel Appliances, Washer
Heat Source Oil
Laundry Main Floor
Exterior
Exterior Feature Patio(s), Porch(es)
Parking Features Garage - Front Entry
Garage Spaces 2.0
Utilities Available Cable TV, Cable TV Available, Electric Available, Phone, Phone Available, Sewer Available, Water Available
Water Access N
View Garden/Lawn
Roof Type Asphalt
Street Surface Black Top,Paved
Accessibility None
Porch Patio(s), Porch(es)
Road Frontage Boro/Township
Attached Garage 2
Total Parking Spaces 2
Garage Y
Building
Lot Description Corner, Front Yard, Level, Landscaping, Rear Yard, SideYard(s), Vegetation Planting
Story 1
Foundation Block
Sewer Public Sewer
Water Public
Architectural Style Ranch/Rambler
Level or Stories 1
Additional Building Above Grade, Below Grade
Structure Type Dry Wall
New Construction N
Schools
Elementary Schools Linden
Middle Schools Lenape
High Schools Central Bucks High School West
School District Central Bucks
Others
Senior Community No
Tax ID 08-010-010-023
Ownership Fee Simple
SqFt Source Assessor
Acceptable Financing Cash, Conventional
Listing Terms Cash, Conventional
Financing Cash,Conventional
Special Listing Condition Standard
Read Less Info
Want to know what your home might be worth? Contact us for a FREE valuation!

Our team is ready to help you sell your home for the highest possible price ASAP

Bought with Michael W Richardson • Kurfiss Sotheby's International Realty

"My job is to find and attract mastery-based agents to the office, protect the culture, and make sure everyone is happy! "






