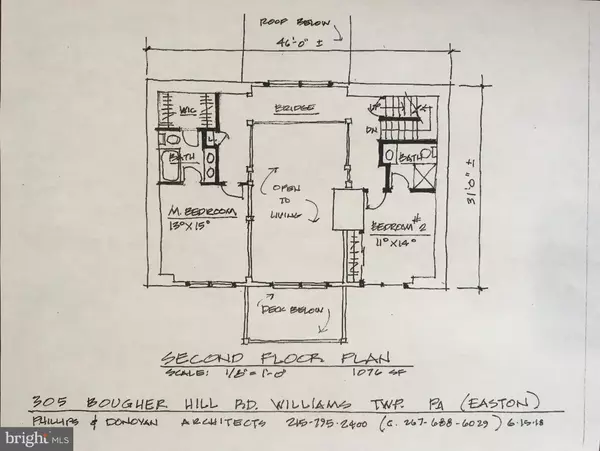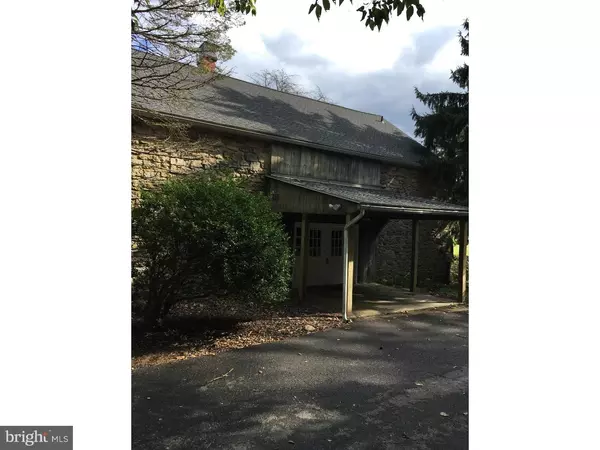$200,000
$505,000
60.4%For more information regarding the value of a property, please contact us for a free consultation.
3 Beds
3 Baths
2,502 SqFt
SOLD DATE : 11/29/2019
Key Details
Sold Price $200,000
Property Type Single Family Home
Sub Type Detached
Listing Status Sold
Purchase Type For Sale
Square Footage 2,502 sqft
Price per Sqft $79
MLS Listing ID 1008688670
Sold Date 11/29/19
Style Converted Barn
Bedrooms 3
Full Baths 3
HOA Y/N N
Abv Grd Liv Area 2,502
Originating Board TREND
Year Built 1868
Annual Tax Amount $6,407
Tax Year 2018
Lot Size 5.333 Acres
Acres 5.28
Lot Dimensions 0X0
Property Description
THE BARN AT 305 BOUGHER HILL ROAD will be a unique residence on over 5 acres with pond and woods. The exposed timber barn frame will remain and allows for an open floor layout with living, dining and kitchen flowing to the deck and landscaped grounds. The layout also provides a first floor bedroom with bath and a new stair connecting to the second floor bedrooms. All bedrooms have private baths and over-sized closets. The open bridge overlooks the living room with a stone fireplace. The property is served by a free standing 2 car garage which could be expanded for additional parking. The barn will have all new Andersen windows and doors. The main exterior walls of the barn are pointed stone. Sided areas will be re-sided with maintenance-free Hardie Plank and aluminum or vinyl trim. The kitchen, including appliances, will be new with final selections by the buyer. All bath fixtures will be new as well as all building systems, including plumbing, electrical, heating and cooling. Consultation with the builder and architect is available to discuss alternative layouts, including expansion. Alternative plan configuration and finish selections to reflect schedule and cost adjustments.
Location
State PA
County Northampton
Area Williams Twp (12436)
Zoning A
Rooms
Other Rooms Living Room, Dining Room, Primary Bedroom, Bedroom 2, Kitchen, Family Room, Bedroom 1, Laundry
Basement Full
Interior
Interior Features Kitchen - Eat-In
Hot Water Oil
Heating Forced Air
Cooling Central A/C
Fireplaces Number 1
Fireplace Y
Heat Source Oil
Laundry Main Floor
Exterior
Parking Features Additional Storage Area
Garage Spaces 5.0
Carport Spaces 3
Utilities Available Electric Available
Water Access Y
Accessibility None
Total Parking Spaces 5
Garage Y
Building
Story 2
Sewer On Site Septic
Water Well
Architectural Style Converted Barn
Level or Stories 2
Additional Building Above Grade
New Construction Y
Schools
School District Wilson Area
Others
Senior Community No
Tax ID P9-12-16A0836
Ownership Fee Simple
SqFt Source Assessor
Special Listing Condition Standard
Read Less Info
Want to know what your home might be worth? Contact us for a FREE valuation!

Our team is ready to help you sell your home for the highest possible price ASAP

Bought with Clay R Mitman • BHHS Paul Ford Realtors
"My job is to find and attract mastery-based agents to the office, protect the culture, and make sure everyone is happy! "






