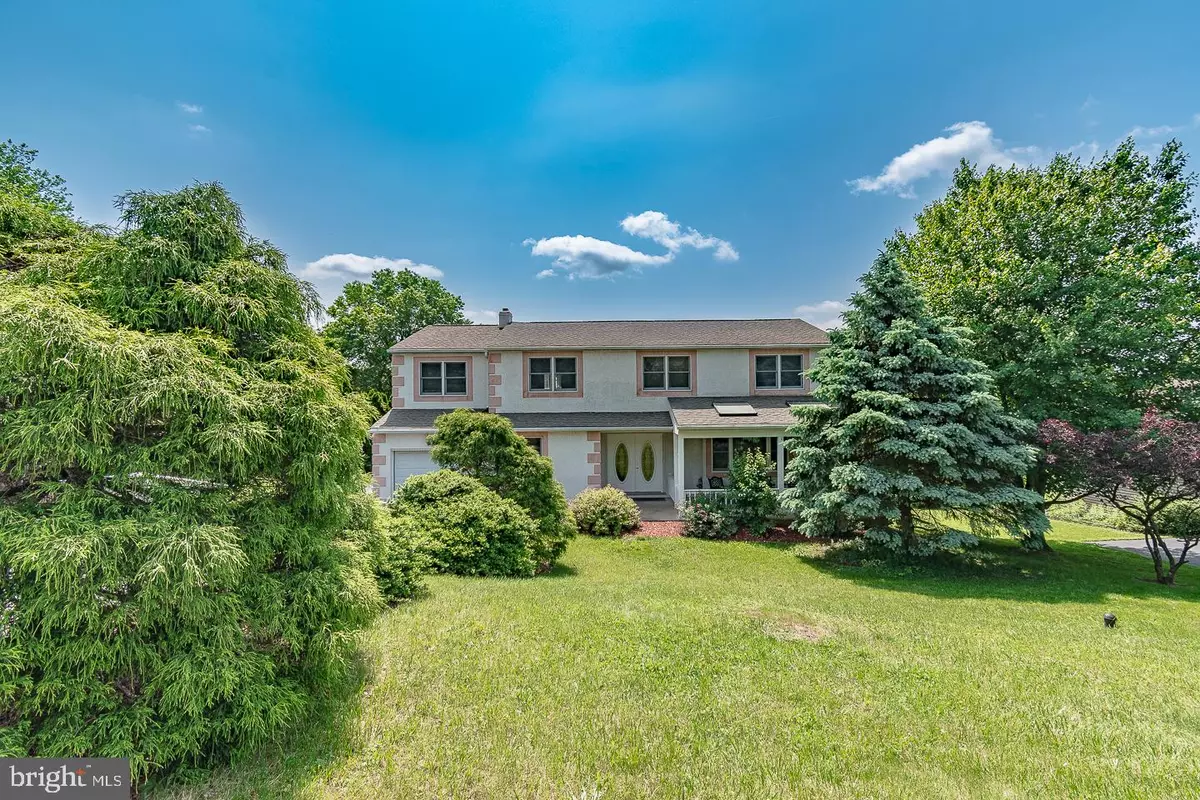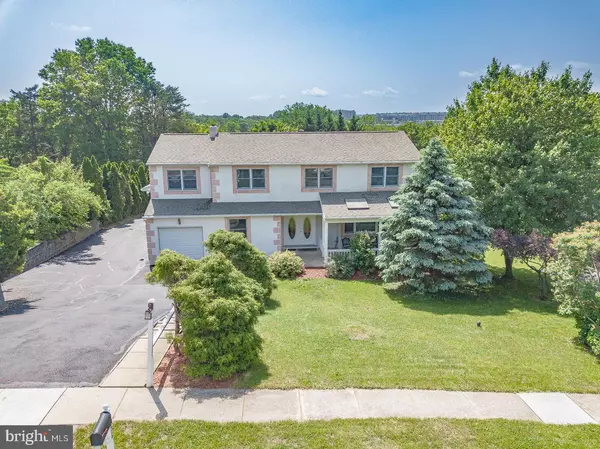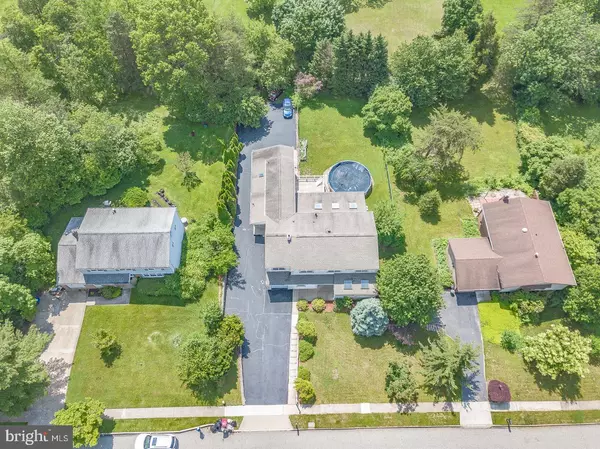$455,000
$469,000
3.0%For more information regarding the value of a property, please contact us for a free consultation.
5 Beds
4 Baths
4,674 SqFt
SOLD DATE : 11/29/2019
Key Details
Sold Price $455,000
Property Type Single Family Home
Sub Type Detached
Listing Status Sold
Purchase Type For Sale
Square Footage 4,674 sqft
Price per Sqft $97
Subdivision The Pines
MLS Listing ID PAMC611896
Sold Date 11/29/19
Style Colonial
Bedrooms 5
Full Baths 3
Half Baths 1
HOA Y/N N
Abv Grd Liv Area 4,674
Originating Board BRIGHT
Year Built 1971
Annual Tax Amount $9,270
Tax Year 2020
Lot Size 0.408 Acres
Acres 0.41
Lot Dimensions 92.00 x 0.00
Property Description
7/28 Open House Cancelled - Offer Accepted. Home now priced at an excellent value - below the average price per square foot comparable to other similar homes in the area. Welcome to 416 Falcon Road, an expansive 4,600+ square foot home located in the highly sought after Methacton School District. Situated on a quiet residential street off of Park Avenue in The Pines community, this house offers 5 bedrooms including additional finished space that could be easily converted to an in-law suite and/or home based business (w/ township approval) and private entrance. Approaching the home, take note of the covered front porch shrouded with trees, which also has dual skylights. Upon entering the home, you ll be greeted with a tiled foyer flanked on the left by a family room with wood burning fireplace, and on the right by a large living room. Continue through the living room to find the dining room which is also adjacent to the centrally located kitchen. The original floor plan was greatly expanded by the current owners which nearly doubled the finished living space. This expansion provided for the addition of a massive tiled great room with raised ceilings, three skylights, a gas fireplace, and a breakfast bar that connects to the kitchen. Rounding out the main living area of the home are a laundry room, powder room, and an entrance to the added private living area which contains a bedroom, full bath with jetted tub and skylight, kitchenette, and sitting room. Upstairs you will find three generously sized bedrooms, a full bath, and a multi-room Master Suite with private full bath. This newly painted Master Suite includes a living area, sitting room, bedroom, two oversized walk-in closets, and additional space for a private home office. Through the wall of windows in the great room, you ll discover the 2 year old deck overlooking the private fenced-in rear yard. The above-ground pool had the liner replaced within the past 5 years. Hardwood flooring is hidden beneath most of the upstairs carpet (excluding the Master Suite). Andersen windows were installed throughout the home. The driveway was recently resurfaced in May 2019. Please reach out with any questions and schedule your showing today!
Location
State PA
County Montgomery
Area Lower Providence Twp (10643)
Zoning R2
Rooms
Other Rooms Living Room, Dining Room, Primary Bedroom, Bedroom 2, Bedroom 3, Kitchen, Family Room, Bedroom 1, Other
Basement Full, Unfinished, Walkout Level, Windows, Rear Entrance, Interior Access
Main Level Bedrooms 1
Interior
Interior Features Attic, Carpet, Ceiling Fan(s), Chair Railings, Family Room Off Kitchen, Floor Plan - Open, Formal/Separate Dining Room, Kitchen - Island, Kitchenette, Primary Bath(s), Pantry, Skylight(s), Walk-in Closet(s), Wood Floors
Hot Water Natural Gas
Heating Programmable Thermostat, Forced Air, Central
Cooling Central A/C
Fireplaces Number 2
Fireplaces Type Gas/Propane, Wood
Equipment Dishwasher, Dryer, Washer, Oven/Range - Gas
Fireplace Y
Window Features Skylights
Appliance Dishwasher, Dryer, Washer, Oven/Range - Gas
Heat Source Natural Gas
Laundry Main Floor
Exterior
Garage Inside Access, Built In, Garage - Front Entry
Garage Spaces 8.0
Fence Chain Link
Pool Above Ground
Utilities Available Under Ground
Waterfront N
Water Access N
Accessibility None
Parking Type Attached Garage, Driveway
Attached Garage 1
Total Parking Spaces 8
Garage Y
Building
Story 2
Sewer Public Sewer
Water Public
Architectural Style Colonial
Level or Stories 2
Additional Building Above Grade, Below Grade
New Construction N
Schools
High Schools Methacton
School District Methacton
Others
Senior Community No
Tax ID 43-00-04129-004
Ownership Fee Simple
SqFt Source Assessor
Special Listing Condition Standard
Read Less Info
Want to know what your home might be worth? Contact us for a FREE valuation!

Our team is ready to help you sell your home for the highest possible price ASAP

Bought with David T Brown • BHHS Fox & Roach-Art Museum

"My job is to find and attract mastery-based agents to the office, protect the culture, and make sure everyone is happy! "






