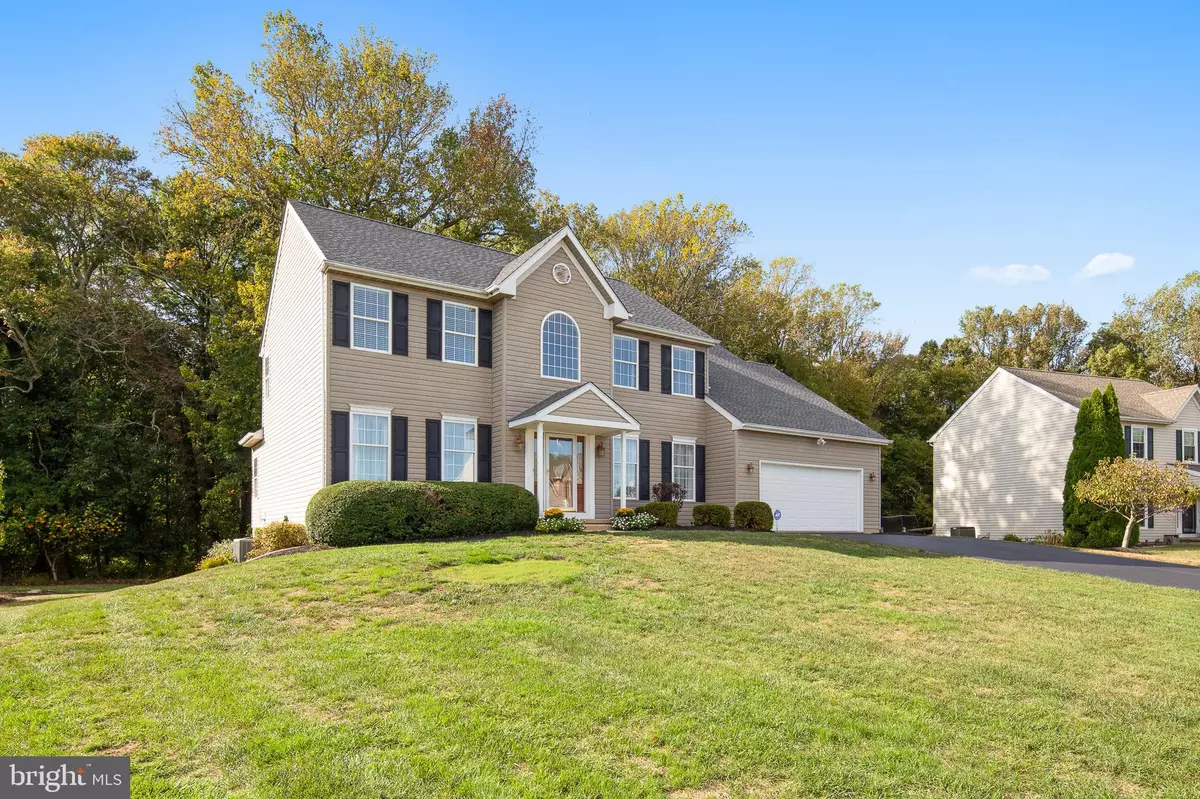$425,000
$425,000
For more information regarding the value of a property, please contact us for a free consultation.
4 Beds
3 Baths
2,825 SqFt
SOLD DATE : 11/26/2019
Key Details
Sold Price $425,000
Property Type Single Family Home
Sub Type Detached
Listing Status Sold
Purchase Type For Sale
Square Footage 2,825 sqft
Price per Sqft $150
Subdivision Rose Hill At Lexin
MLS Listing ID DENC488968
Sold Date 11/26/19
Style Colonial
Bedrooms 4
Full Baths 2
Half Baths 1
HOA Fees $14/ann
HOA Y/N Y
Abv Grd Liv Area 2,825
Originating Board BRIGHT
Year Built 1996
Annual Tax Amount $2,918
Tax Year 2019
Lot Size 0.350 Acres
Acres 0.35
Lot Dimensions 91.20 x 153.00
Property Description
Very tastefully updated 4 Bedroom 2.5 bath single family home in one of the Appoquinimink School Districts most desirable locations above the Canal. Located on a premium lot backing to woods, this Rose Hill gem is gleaming! The original owners have both cared for and updated this home with attention to detail. The entry foyer is flanked by nicely appointed Living & Dining rooms with newer carpet, that are both bright and of good size. The updated kitchen has a "Wow Factor" with granite counters, custom sized island, SS Appliances including Refrigerator, and finally, a very focal Zephyr range hood with tiled back splash. Adjacent to the kitchen is a 3 Season Sunroom with skylights that open to a 2 tiered composite deck overlooking a very private yard. The family room is open to the kitchen and is separated by a custom 1/2 wall with granite & glass cabinetry, creating even more flex space. The family room also has a cozy fireplace and a wall of built in cabinetry. The bonus on the first floor is a wonderful office which could also be a craft room or playroom. Upstairs the master Suite is a sanctuary with a remodeled en-suite tiled bath with frameless shower door, heated tiled floor, as well as a separate private retreat space or study. The 3 other nice sized bedrooms are serviced by the hall bath with double vanity. The walk out lower level with slider to the yard, has enormous storage space, and is ready for the next owner with the ability to easily finish the space. The HVAC, Roof, & Driveway have all recently been updated making this home a perfect "move in ready" Gem.
Location
State DE
County New Castle
Area Newark/Glasgow (30905)
Zoning NC21
Rooms
Other Rooms Living Room, Dining Room, Primary Bedroom, Sitting Room, Bedroom 2, Bedroom 3, Bedroom 4, Kitchen, Family Room, Den, Breakfast Room
Basement Full, Unfinished
Interior
Interior Features Built-Ins, Breakfast Area, Attic/House Fan, Attic, Ceiling Fan(s), Family Room Off Kitchen, Primary Bath(s), Stall Shower, Upgraded Countertops, Window Treatments, Kitchen - Island, Recessed Lighting, Soaking Tub, Tub Shower, Skylight(s)
Hot Water Natural Gas
Heating Forced Air
Cooling Central A/C
Flooring Carpet, Ceramic Tile, Hardwood
Fireplaces Number 1
Equipment Cooktop, Dishwasher, Disposal, Exhaust Fan, Icemaker, Oven - Self Cleaning, Oven - Wall, Range Hood, Refrigerator, Stainless Steel Appliances, Water Heater, Built-In Microwave
Appliance Cooktop, Dishwasher, Disposal, Exhaust Fan, Icemaker, Oven - Self Cleaning, Oven - Wall, Range Hood, Refrigerator, Stainless Steel Appliances, Water Heater, Built-In Microwave
Heat Source Natural Gas
Exterior
Exterior Feature Porch(es), Deck(s)
Parking Features Garage Door Opener
Garage Spaces 2.0
Water Access N
Roof Type Asphalt
Accessibility None
Porch Porch(es), Deck(s)
Attached Garage 2
Total Parking Spaces 2
Garage Y
Building
Lot Description Backs to Trees, Front Yard, Landscaping, Level, Private, Rear Yard
Story 2
Sewer Public Sewer
Water Public
Architectural Style Colonial
Level or Stories 2
Additional Building Above Grade, Below Grade
Structure Type Dry Wall,2 Story Ceilings
New Construction N
Schools
Elementary Schools Olive B Loss
Middle Schools Alfred G Waters
High Schools Appoquinimink
School District Appoquinimink
Others
Senior Community No
Tax ID 11-041.20-123
Ownership Fee Simple
SqFt Source Assessor
Security Features Smoke Detector,Security System
Special Listing Condition Standard
Read Less Info
Want to know what your home might be worth? Contact us for a FREE valuation!

Our team is ready to help you sell your home for the highest possible price ASAP

Bought with John v Teague Jr. • Patterson-Schwartz-Newark

"My job is to find and attract mastery-based agents to the office, protect the culture, and make sure everyone is happy! "

