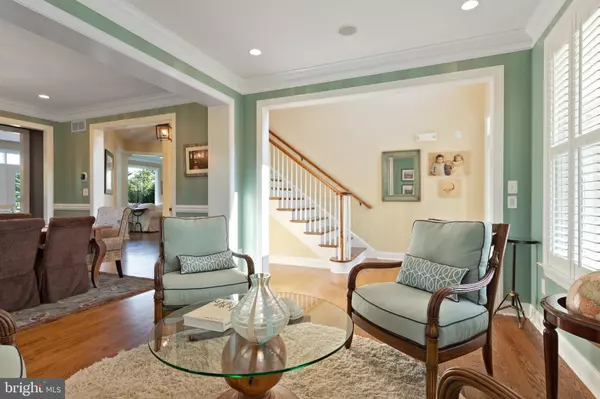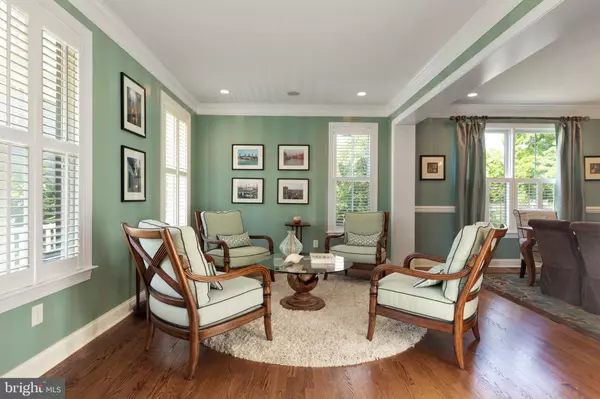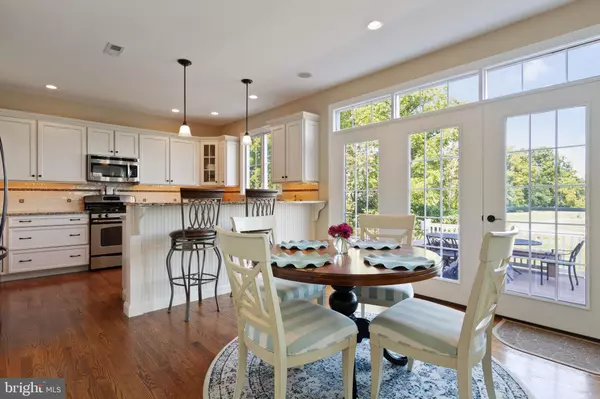$652,000
$699,000
6.7%For more information regarding the value of a property, please contact us for a free consultation.
3 Beds
4 Baths
2,786 SqFt
SOLD DATE : 11/26/2019
Key Details
Sold Price $652,000
Property Type Single Family Home
Sub Type Detached
Listing Status Sold
Purchase Type For Sale
Square Footage 2,786 sqft
Price per Sqft $234
Subdivision None Available
MLS Listing ID PAMC622088
Sold Date 11/26/19
Style Colonial
Bedrooms 3
Full Baths 3
Half Baths 1
HOA Fees $220/mo
HOA Y/N Y
Abv Grd Liv Area 2,786
Originating Board BRIGHT
Year Built 2011
Annual Tax Amount $7,116
Tax Year 2020
Lot Size 9,472 Sqft
Acres 0.22
Lot Dimensions 34.00 x 0.00
Property Description
Blue Bell Station a very desirable quaint community located in the heart of Blue Bell, and walkable to some of the areas best restaurants. Magnificent single-family home with solid construction by Sal Paone offering classic charm and modern amenities. This home is nestled in a well landscaped, premium lot, with unobstructed golf course views The property has been meticulously cared for creating a rare move-in ready opportunity in highly rated Wissahickon school district, no renovation budget needed. Gleaming field finished hardwood floors with solid oak staircase; the living and dining rooms are filled with natural light from the many Andersen windows; dressed with plantation shutters and custom drapes. Designer paint selections throughout the home. The large family room is a wonderful gathering place, with a marble wrapped gas fireplace and a wall of windows overlooking a panoramic view of the golf course. The kitchen is well-appointed with granite countertops and stainless appliances, a recently upgraded refrigerator and standalone beverage center. The kitchen flows seamlessly into the adjacent breakfast area, which also allows you to enjoy views of the tranquil golf course setting. Step outside to an over 400sf deck built with low-maintenance Trex materials and offering built in storage benches and flower pots. From the deck a stone patio with built-in lighting takes you to a large side yard with custom-designed plantings. The second floor welcomes you to the large master bedroom suite with tray ceiling and two walk in closets. A bonus room adjacent to the master suite offers versatility for an office/study, nursery, lounge, or yoga studio. The master bath is grand, spacious and bright. Large stall shower with statement ceramic tile complete the suite. There are two additional generously sized bedrooms upstairs and a hall bath with tub/shower and double bowl sink crisp and neutral design finishes. Laundry room is conveniently located on the second floor. The home has recessed lighting throughout and a holiday package for window lamps. The lower level is huge and truly amazing large wet bar with two-tiered counter and one of a kind granite selection; magnificent custom built in shelving; additional beverage center, high-end wine cooler, and a second dishwasher to serve the bar. Book-ending the large basement living area with tray ceiling, chandelier and built-in surround sound AV system is a home gym with floor-to-ceiling mirror and durable laminate flooring. The basement also offers a full bathroom and walkout slider direct to the yard, bringing in lots of natural light. An HOA covering grass/trash/snow/etc. makes for low-maintenance living in a very desirable setting possible.
Location
State PA
County Montgomery
Area Whitpain Twp (10666)
Zoning C
Rooms
Basement Full
Interior
Interior Features Breakfast Area, Crown Moldings, Kitchen - Eat-In, Family Room Off Kitchen, Recessed Lighting, Soaking Tub, Wainscotting, Walk-in Closet(s), Wood Floors, Floor Plan - Open
Cooling Central A/C
Flooring Hardwood, Carpet, Ceramic Tile
Fireplaces Number 1
Heat Source Natural Gas
Laundry Upper Floor
Exterior
Garage Garage - Front Entry
Garage Spaces 2.0
Water Access N
View Golf Course
Roof Type Asphalt
Accessibility None
Attached Garage 2
Total Parking Spaces 2
Garage Y
Building
Story 2
Sewer Public Sewer
Water Public
Architectural Style Colonial
Level or Stories 2
Additional Building Above Grade, Below Grade
Structure Type 9'+ Ceilings,Tray Ceilings
New Construction N
Schools
Elementary Schools Blue Bell
Middle Schools Wissahickon
High Schools Wissahickon Senior
School District Wissahickon
Others
Senior Community No
Tax ID 66-00-05176-063
Ownership Fee Simple
SqFt Source Assessor
Special Listing Condition Standard
Read Less Info
Want to know what your home might be worth? Contact us for a FREE valuation!

Our team is ready to help you sell your home for the highest possible price ASAP

Bought with Kevin R Toll • Keller Williams Main Line

"My job is to find and attract mastery-based agents to the office, protect the culture, and make sure everyone is happy! "






