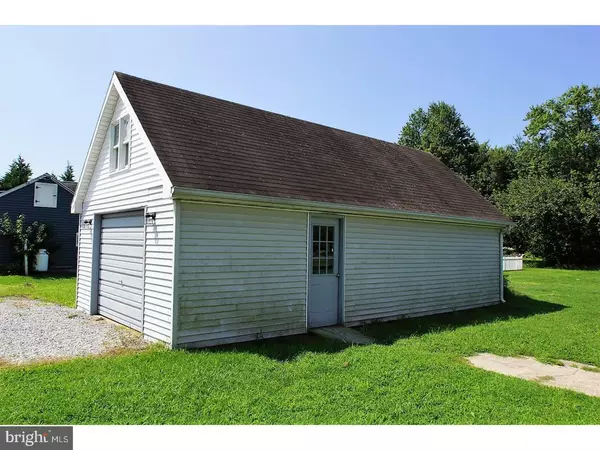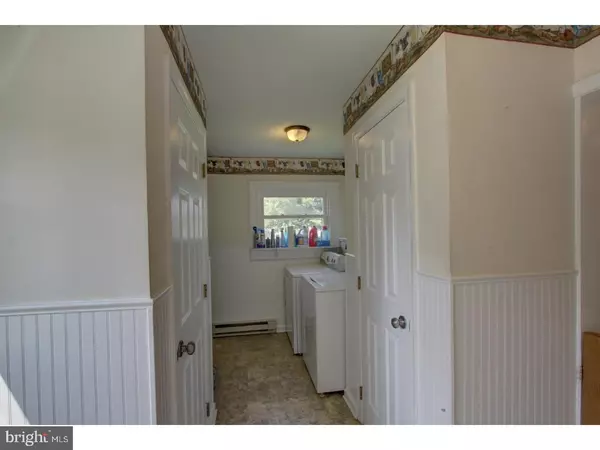Bought with Dustin Parker • The Parker Group
$170,000
$170,000
For more information regarding the value of a property, please contact us for a free consultation.
3 Beds
2 Baths
1,400 SqFt
SOLD DATE : 11/26/2019
Key Details
Sold Price $170,000
Property Type Single Family Home
Sub Type Detached
Listing Status Sold
Purchase Type For Sale
Square Footage 1,400 sqft
Price per Sqft $121
Subdivision None Available
MLS Listing ID 1002287534
Sold Date 11/26/19
Style Traditional
Bedrooms 3
Full Baths 2
HOA Y/N N
Abv Grd Liv Area 1,400
Year Built 1914
Annual Tax Amount $253
Tax Year 2018
Lot Size 0.321 Acres
Acres 0.3
Lot Dimensions 140X100
Property Sub-Type Detached
Source TREND
Property Description
Live close to the beach without the high cost! Charming home for sale located on a quiet street in the heart of Ellendale, and right next to the Police Department. An open, large foyer welcomes you into this bright home, and leads you through the living room into the spacious eat-in kitchen area. There is a huge laundry room off of the expansive kitchen, as well as a full bath right when you come in the side door?perfect for returning from the beach! The second floor includes three bedrooms and a second full bath, and the entire property boasts more closets and storage space than you can fill. The detached garage includes built-in shelving, a work counter and more storage space, accessible by stairs behind the garage. Sit on the back deck while drinking your morning coffee and enjoy the large, open yard?or relax on the front porch and greet the neighbors. Right off of Rt. 113?this home is close to everything!
Location
State DE
County Sussex
Area Cedar Creek Hundred (31004)
Zoning Q
Rooms
Other Rooms Living Room, Primary Bedroom, Bedroom 2, Kitchen, Bedroom 1, Laundry, Other
Interior
Interior Features Butlers Pantry, Breakfast Area
Hot Water Electric
Heating Baseboard - Electric
Cooling Wall Unit
Equipment Dishwasher
Fireplace N
Appliance Dishwasher
Heat Source Electric
Laundry Main Floor
Exterior
Exterior Feature Deck(s), Porch(es)
Parking Features Other
Garage Spaces 1.0
Utilities Available Cable TV
Water Access N
Roof Type Pitched,Shingle
Accessibility None
Porch Deck(s), Porch(es)
Total Parking Spaces 1
Garage Y
Building
Lot Description Level, Open, Rear Yard, SideYard(s)
Story 2
Foundation Brick/Mortar
Above Ground Finished SqFt 1400
Sewer Public Sewer
Water Well
Architectural Style Traditional
Level or Stories 2
Additional Building Above Grade
New Construction N
Schools
School District Milford
Others
Senior Community No
Tax ID 230-27.13-85.00
Ownership Fee Simple
SqFt Source 1400
Acceptable Financing Conventional, VA, FHA 203(b), USDA
Listing Terms Conventional, VA, FHA 203(b), USDA
Financing Conventional,VA,FHA 203(b),USDA
Special Listing Condition Standard
Read Less Info
Want to know what your home might be worth? Contact us for a FREE valuation!

Our team is ready to help you sell your home for the highest possible price ASAP


"My job is to find and attract mastery-based agents to the office, protect the culture, and make sure everyone is happy! "






