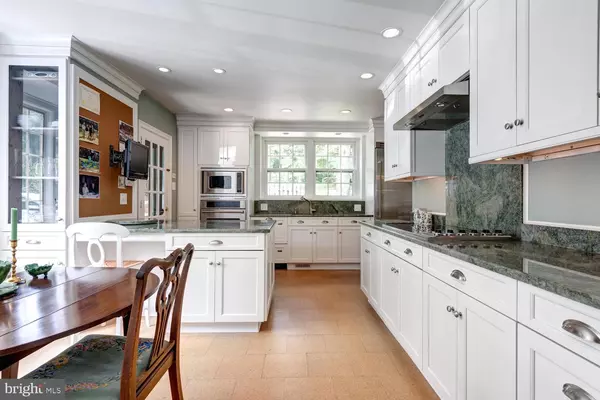$1,025,000
$1,085,000
5.5%For more information regarding the value of a property, please contact us for a free consultation.
3 Beds
5 Baths
3,736 SqFt
SOLD DATE : 11/26/2019
Key Details
Sold Price $1,025,000
Property Type Single Family Home
Sub Type Detached
Listing Status Sold
Purchase Type For Sale
Square Footage 3,736 sqft
Price per Sqft $274
Subdivision None Available
MLS Listing ID PAMC623372
Sold Date 11/26/19
Style Cape Cod
Bedrooms 3
Full Baths 4
Half Baths 1
HOA Y/N N
Abv Grd Liv Area 3,736
Originating Board BRIGHT
Year Built 1955
Annual Tax Amount $17,376
Tax Year 2020
Lot Size 0.884 Acres
Acres 0.88
Lot Dimensions 250.00 x 0.00
Property Description
This charming stone Colonial Cape, in the heart of Philadelphia's Main Line, was built by Pat Beccia in 1955. Well located in a lovely neighborhood in Northside Haverford, the house is beautifully proportioned, with hardwood floors throughout, nine-foot ceilings in the living room, gorgeous custom mill work including numerous built-in bookcases, arched doorways, and many deep-set windows which fill the interior spaces with light. The fully renovated kitchen offers neutral cabinetry and generous counter space. The Family Room/Den is an additional space for at-home office or just relaxing. The private first floor bedroom suite includes his and her bathrooms, a stackable laundry and plenty of closet space. A stone patio with lovely gardens off the living room is a wonderful added entertainment space and leads to the flat, sun-filled yard. There is a circular driveway and a two-car garage. The tree lined corner lot comes with an electric dog fence and professional landscaping. With a premier location, proximity to schools, clubs, transit, and major highways, this lovely home offers unparalleled convenience and great privacy to its new owners.
Location
State PA
County Montgomery
Area Lower Merion Twp (10640)
Zoning R1
Rooms
Other Rooms Living Room, Dining Room, Primary Bedroom, Sitting Room, Kitchen, Den
Basement Partial, Outside Entrance, Unfinished
Main Level Bedrooms 1
Interior
Interior Features Attic, Cedar Closet(s), Crown Moldings, Kitchen - Eat-In, Built-Ins, Entry Level Bedroom, Wood Floors
Hot Water Natural Gas
Heating Forced Air
Cooling Central A/C
Flooring Hardwood
Fireplaces Number 1
Fireplaces Type Marble, Mantel(s)
Equipment Dishwasher, Disposal, Stainless Steel Appliances, Washer, Dryer
Fireplace Y
Appliance Dishwasher, Disposal, Stainless Steel Appliances, Washer, Dryer
Heat Source Natural Gas
Laundry Main Floor, Lower Floor
Exterior
Exterior Feature Patio(s), Breezeway
Garage Garage Door Opener, Garage - Side Entry
Garage Spaces 2.0
Fence Electric
Waterfront N
Water Access N
View Garden/Lawn
Roof Type Asphalt
Accessibility None
Porch Patio(s), Breezeway
Total Parking Spaces 2
Garage Y
Building
Lot Description Level, Front Yard
Story 1.5
Sewer Public Sewer
Water Public
Architectural Style Cape Cod
Level or Stories 1.5
Additional Building Above Grade, Below Grade
New Construction N
Schools
Elementary Schools Gladwyne
Middle Schools Welsh Valley
High Schools Harriton Senior
School District Lower Merion
Others
Senior Community No
Tax ID 40-00-52712-006
Ownership Fee Simple
SqFt Source Assessor
Security Features Security System
Horse Property N
Special Listing Condition Standard
Read Less Info
Want to know what your home might be worth? Contact us for a FREE valuation!

Our team is ready to help you sell your home for the highest possible price ASAP

Bought with Lauren H Leithead • Keller Williams Main Line

"My job is to find and attract mastery-based agents to the office, protect the culture, and make sure everyone is happy! "






