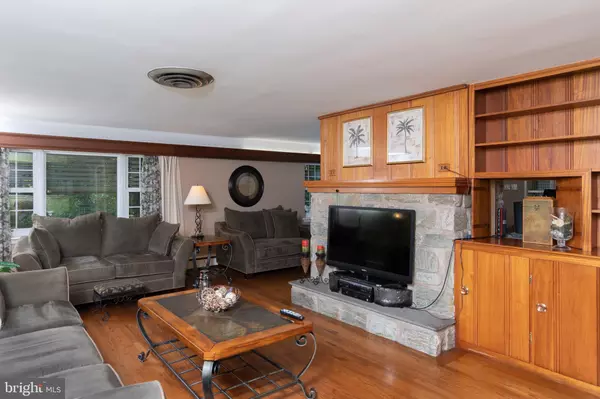$365,000
$379,900
3.9%For more information regarding the value of a property, please contact us for a free consultation.
3 Beds
2 Baths
3,158 SqFt
SOLD DATE : 11/22/2019
Key Details
Sold Price $365,000
Property Type Single Family Home
Sub Type Detached
Listing Status Sold
Purchase Type For Sale
Square Footage 3,158 sqft
Price per Sqft $115
Subdivision None Available
MLS Listing ID PAMC617924
Sold Date 11/22/19
Style Split Level
Bedrooms 3
Full Baths 2
HOA Y/N N
Abv Grd Liv Area 3,158
Originating Board BRIGHT
Year Built 1955
Annual Tax Amount $7,976
Tax Year 2020
Lot Size 1.628 Acres
Acres 1.63
Lot Dimensions 273 X IRR
Property Description
Exciting Opportunity+Valued Private Location+Custom Built Muti-Level on 1.6 Acres including a well defined potential Bonus Lot! Adding it all up, WELCOME HOME! Pleased to present this Rare Gem in Award Winning Spring Ford District. As you access the very Private upper end of Spruce Street, note the Mature Landscape, Secluded Property Lines, Defined Potential Lot; truly a Beautiful Setting within Royersford Borough. This property backs to Brooke Elementary providing access to Recreational Space, Tracks for Exercise, and Playgrounds. Entering the front; the living room boasts Custom Built-ins, Wood Burning Fire Place, Ample Natural Light from the New Oversized Windows, and Wood Valances with lighting. Hardwood Floors are defined throughout this Exquisite Home! The Gorgeous Custom Kitchen/Dining Combo features abundant Quartz Counter Tops & Island, Refinished Custom Cabinetry, Bead Board Ceiling, Subway Tile Backsplash, Stainless Appliance Set, and a Double Sink inset looking out Bay Window to the Flagstone Seasonal Patio. The Upper level situates 3 Large Bedrooms and Full Oversized Bath. The Master has Great Natural Light, His and Hers Closets, and Large Cedar Closet in the Hall for Additional Space. Bedroom 2 has a nice Built In Desk, 2 Closets, and Lots of Windows. The Full Main Bath is Retro Title with His and Hers Sinks, Offset Shower Room, and Privacy. The Lower Level of this Seemingly Endless Multi Level Home is defined by the Exposed Stone Work, Built-in Bench Seating under the Bay Window, 2nd Wood Burning Fireplace, and Full Custom Bar Area. The unfinished areas on the lower level situate the Well Room and Mechanical Area and features the more recent Buderus multi zone heating system. The Huge 1 Car Attached Garage of course has Built-ins and additional Large Closets for storage. A Rare Custom Gem Situated in a Desirable Location, School District, and Community. Schedule your appointment today!
Location
State PA
County Montgomery
Area Royersford Boro (10619)
Zoning R1
Direction South
Rooms
Other Rooms Living Room, Primary Bedroom, Bedroom 2, Bedroom 3, Kitchen, Basement, Laundry, Full Bath, Screened Porch
Basement Daylight, Full, Fully Finished, Improved, Sump Pump, Windows
Interior
Interior Features Bar, Cedar Closet(s), Ceiling Fan(s), Combination Kitchen/Dining, Kitchen - Eat-In, Kitchen - Island, Upgraded Countertops, Walk-in Closet(s), Water Treat System, Wet/Dry Bar, Wood Floors
Hot Water Oil
Heating Hot Water
Cooling Central A/C, Attic Fan, Zoned
Flooring Ceramic Tile, Hardwood
Fireplaces Number 2
Heat Source Oil
Laundry Basement
Exterior
Exterior Feature Enclosed, Patio(s)
Garage Additional Storage Area, Built In, Garage - Side Entry, Inside Access, Oversized
Garage Spaces 7.0
Fence Partially, Wood
Waterfront N
Water Access N
Roof Type Asphalt,Shingle
Accessibility None
Porch Enclosed, Patio(s)
Parking Type Attached Garage, On Street, Driveway
Attached Garage 1
Total Parking Spaces 7
Garage Y
Building
Lot Description Backs - Parkland, Cul-de-sac, Subdivision Possible
Story 2
Foundation Block, Stone
Sewer Public Sewer
Water Private, Well
Architectural Style Split Level
Level or Stories 2
Additional Building Above Grade
Structure Type Block Walls,Masonry
New Construction N
Schools
School District Spring-Ford Area
Others
Senior Community No
Tax ID 19-00-03792-005
Ownership Fee Simple
SqFt Source Assessor
Acceptable Financing Cash, Conventional, Private
Listing Terms Cash, Conventional, Private
Financing Cash,Conventional,Private
Special Listing Condition Standard
Read Less Info
Want to know what your home might be worth? Contact us for a FREE valuation!

Our team is ready to help you sell your home for the highest possible price ASAP

Bought with Lindsey B Musser • Keller Williams Realty Devon-Wayne

"My job is to find and attract mastery-based agents to the office, protect the culture, and make sure everyone is happy! "






