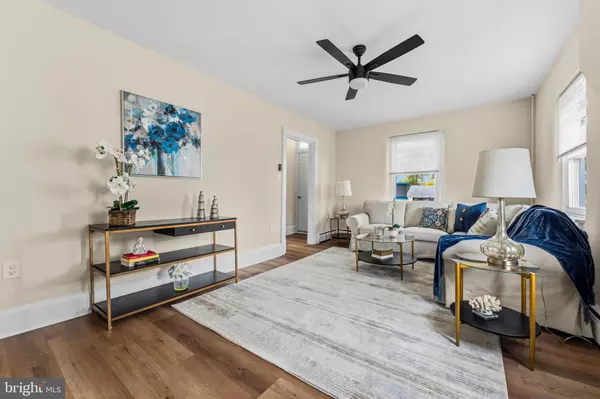
3 Beds
1 Bath
1,504 SqFt
3 Beds
1 Bath
1,504 SqFt
Open House
Sun Nov 23, 12:00pm - 2:00pm
Key Details
Property Type Single Family Home
Sub Type Detached
Listing Status Active
Purchase Type For Sale
Square Footage 1,504 sqft
Price per Sqft $225
Subdivision None Available
MLS Listing ID PACT2113844
Style Colonial
Bedrooms 3
Full Baths 1
HOA Y/N N
Abv Grd Liv Area 1,504
Year Built 1900
Annual Tax Amount $2,815
Tax Year 2024
Lot Size 7,500 Sqft
Acres 0.17
Lot Dimensions 0.00 x 0.00
Property Sub-Type Detached
Source BRIGHT
Property Description
Location
State PA
County Chester
Area London Grove Twp (10359)
Zoning R10
Direction South
Rooms
Other Rooms Living Room, Dining Room, Bedroom 2, Bedroom 3, Kitchen, Basement, Bedroom 1, Bathroom 1
Basement Unfinished, Full
Interior
Interior Features Attic, Bathroom - Stall Shower, Bathroom - Walk-In Shower, Carpet, Ceiling Fan(s), Floor Plan - Traditional, Kitchen - Eat-In
Hot Water Oil, Instant Hot Water
Heating Hot Water
Cooling None
Flooring Hardwood, Carpet, Vinyl
Equipment Built-In Range, Dryer, Refrigerator, Washer, Water Conditioner - Owned
Fireplace N
Appliance Built-In Range, Dryer, Refrigerator, Washer, Water Conditioner - Owned
Heat Source Oil
Laundry Basement
Exterior
Exterior Feature Porch(es)
Garage Spaces 3.0
Water Access N
Roof Type Shingle
Accessibility 2+ Access Exits
Porch Porch(es)
Total Parking Spaces 3
Garage N
Building
Lot Description Corner
Story 2
Foundation Stone
Above Ground Finished SqFt 1504
Sewer On Site Septic
Water Well
Architectural Style Colonial
Level or Stories 2
Additional Building Above Grade, Below Grade
New Construction N
Schools
Middle Schools Avon Grove
High Schools Avon Grove
School District Avon Grove
Others
Pets Allowed Y
Senior Community No
Tax ID 59-05B-0006
Ownership Fee Simple
SqFt Source 1504
Security Features Carbon Monoxide Detector(s),Smoke Detector
Acceptable Financing Cash, Conventional, FHA, VA
Listing Terms Cash, Conventional, FHA, VA
Financing Cash,Conventional,FHA,VA
Special Listing Condition Standard
Pets Allowed No Pet Restrictions


"My job is to find and attract mastery-based agents to the office, protect the culture, and make sure everyone is happy! "






