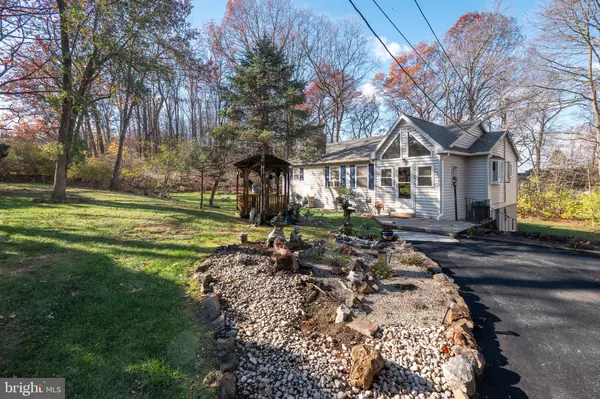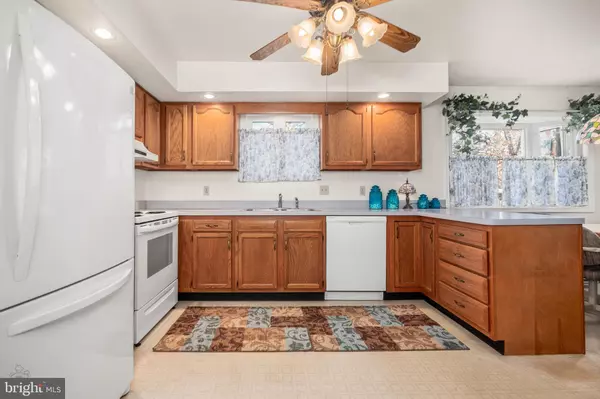
3 Beds
1 Bath
1,344 SqFt
3 Beds
1 Bath
1,344 SqFt
Open House
Sat Nov 22, 11:00am - 1:00pm
Sun Nov 23, 1:00pm - 3:00pm
Key Details
Property Type Single Family Home
Sub Type Detached
Listing Status Coming Soon
Purchase Type For Sale
Square Footage 1,344 sqft
Price per Sqft $200
Subdivision None Available
MLS Listing ID PABK2065696
Style Ranch/Rambler
Bedrooms 3
Full Baths 1
HOA Y/N N
Abv Grd Liv Area 1,344
Year Built 1992
Available Date 2025-11-22
Annual Tax Amount $4,559
Tax Year 2025
Lot Size 0.870 Acres
Acres 0.87
Lot Dimensions 0.00 x 0.00
Property Sub-Type Detached
Source BRIGHT
Property Description
Welcome home to this warm and meticulously maintained three-bedroom, one-bath ranch nestled on almost an acre of land. Designed with comfort and functionality in mind, this home offers an inviting open-concept layout perfect for modern living.
The spacious eat-in kitchen overlooks a generous living room, which has been pre-piped for the easy addition of a pellet or wood-burning stove—adding cozy potential for chilly evenings. A formal dining room opens onto a large backyard deck, ideal for relaxing or entertaining guests.
All three bedrooms, the full bathroom, and a conveniently located laundry room are thoughtfully situated on a single floor for easy living.
The full walk-out basement leads to a secluded wooded lot, providing a great space for gatherings. With a French drain already installed, the basement offers endless possibilities for finishing it into a lower-level family room, recreation area, or home office.
Location
State PA
County Berks
Area Longswamp Twp (10259)
Zoning RESIDENTIAL
Rooms
Other Rooms Living Room, Dining Room, Primary Bedroom, Bedroom 2, Bedroom 3, Kitchen, Basement, Foyer, Breakfast Room, Laundry, Primary Bathroom
Basement Daylight, Full, Interior Access, Outside Entrance, Poured Concrete, Side Entrance, Walkout Level
Main Level Bedrooms 3
Interior
Interior Features Breakfast Area, Carpet, Dining Area, Formal/Separate Dining Room, Kitchen - Eat-In, Kitchen - Table Space, Water Treat System, Window Treatments
Hot Water Electric
Heating Baseboard - Electric, Zoned
Cooling Window Unit(s)
Inclusions Clothes Washer, Clothes Dryer, Refrigerator, Freezer in basement.
Equipment Dishwasher, Dryer - Electric, Freezer, Oven/Range - Electric, Refrigerator, Washer, Water Conditioner - Owned
Fireplace N
Appliance Dishwasher, Dryer - Electric, Freezer, Oven/Range - Electric, Refrigerator, Washer, Water Conditioner - Owned
Heat Source Electric
Laundry Main Floor
Exterior
Exterior Feature Deck(s), Patio(s), Porch(es)
Garage Spaces 6.0
Water Access N
Roof Type Architectural Shingle
Accessibility 2+ Access Exits, Level Entry - Main
Porch Deck(s), Patio(s), Porch(es)
Total Parking Spaces 6
Garage N
Building
Lot Description Secluded, SideYard(s), Rear Yard, Partly Wooded, Front Yard, No Thru Street, Not In Development
Story 1
Foundation Block, Concrete Perimeter
Above Ground Finished SqFt 1344
Sewer On Site Septic
Water Well
Architectural Style Ranch/Rambler
Level or Stories 1
Additional Building Above Grade, Below Grade
New Construction N
Schools
School District Brandywine Heights Area
Others
Senior Community No
Tax ID 59-5473-14-42-0992
Ownership Fee Simple
SqFt Source 1344
Acceptable Financing Cash, Conventional
Listing Terms Cash, Conventional
Financing Cash,Conventional
Special Listing Condition Standard


"My job is to find and attract mastery-based agents to the office, protect the culture, and make sure everyone is happy! "






