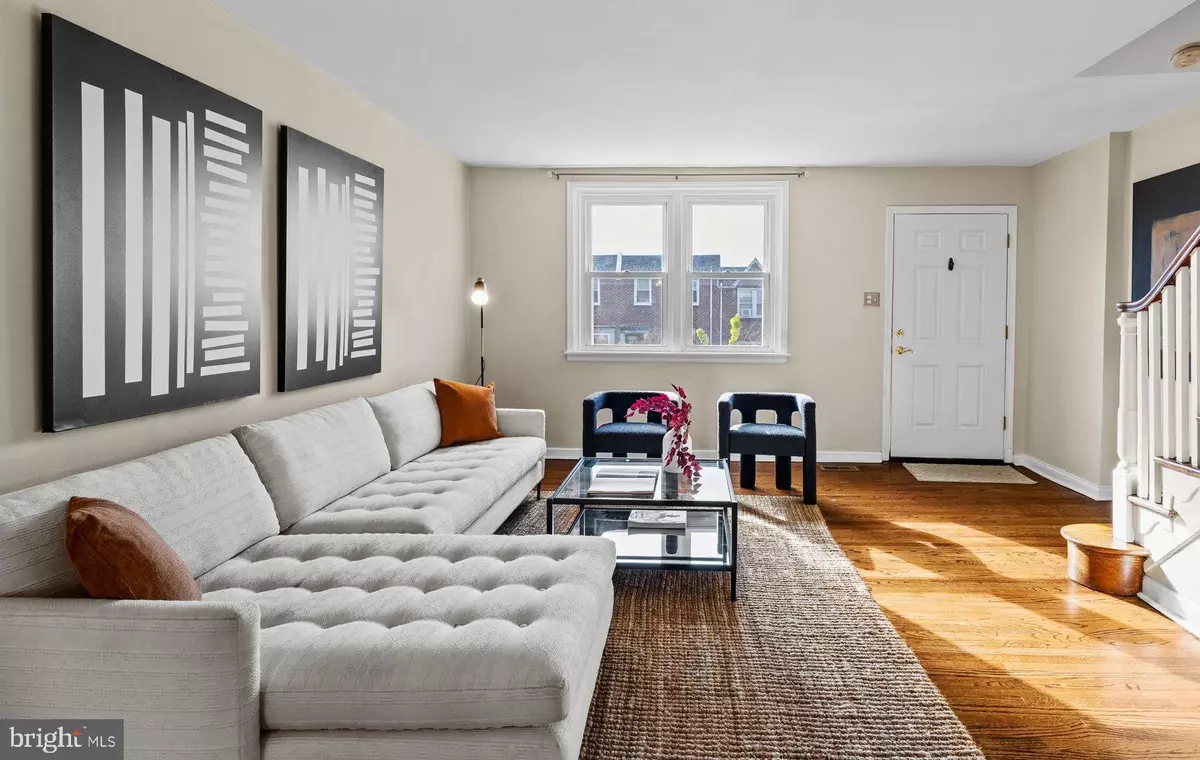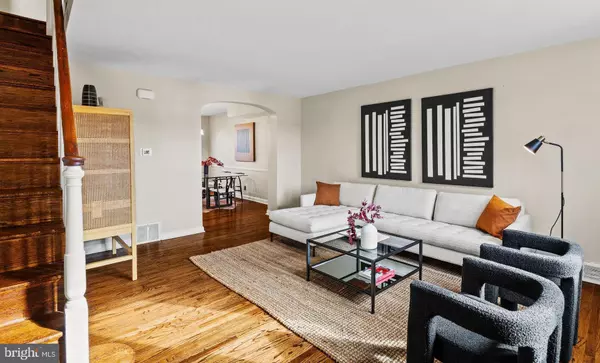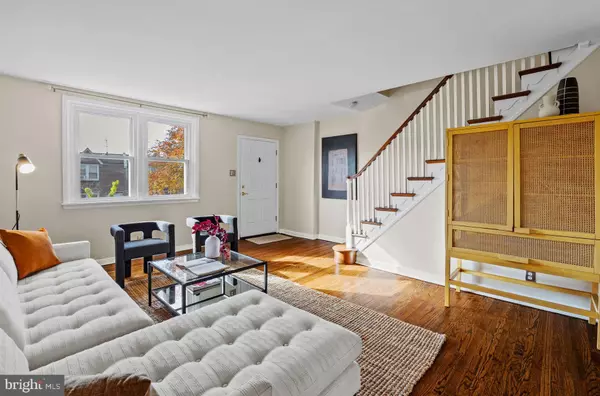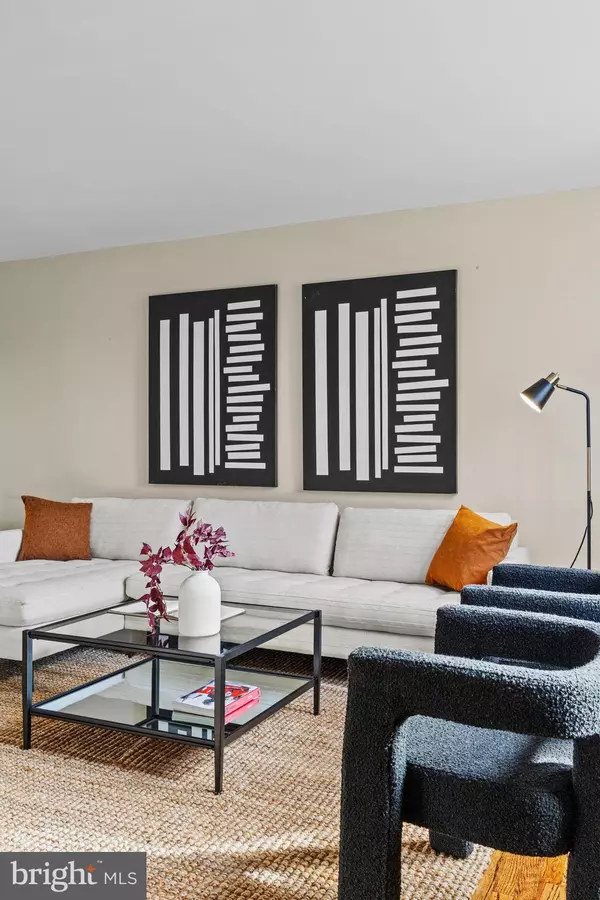
3 Beds
1 Bath
1,110 SqFt
3 Beds
1 Bath
1,110 SqFt
Open House
Sun Nov 23, 10:30am - 12:00pm
Key Details
Property Type Townhouse
Sub Type Interior Row/Townhouse
Listing Status Active
Purchase Type For Sale
Square Footage 1,110 sqft
Price per Sqft $306
Subdivision Wissahickon
MLS Listing ID PAPH2560880
Style AirLite
Bedrooms 3
Full Baths 1
HOA Y/N N
Abv Grd Liv Area 1,110
Year Built 1960
Annual Tax Amount $4,136
Tax Year 2025
Lot Size 1,470 Sqft
Acres 0.03
Lot Dimensions 16.00 x 90.00
Property Sub-Type Interior Row/Townhouse
Source BRIGHT
Property Description
Enter 151 Osborn Street, the home that makes you question why you tolerated so much nonsense for so long. The moment you walk in, the attention to detail hits you. An airy open floor plan, sunlight pouring through generous windows, and a newly renovated kitchen that actually makes you want to cook. We're talking recessed lighting, new stainless appliances, subway tile, quartz counters, solid wood cabinets, and an island ready for meal prep, catch-ups, or game-night snacks. The dining room practically begs for a dinner party.
Upstairs, you'll find three bright bedrooms with closets and hardwood floors, plus a fresh, modern hall bath with matte-black fixtures and decorative tile. And the parking? Two spots: garage and driveway, with direct access inside. No more circling the block in a blind rage.
Set near the edge of Fairmount Park and the Wissahickon, this Wissahickon/Roxborough pocket gives you city convenience with small-town charm. Your mornings start at Unity Java, your evenings end with tacos at Unity Taqueria or a cold one at Dawson Street Pub, and your weekends wander from New Ridge Brewing to Manayunk shops. And yes, C&C Creamery is dangerously close. Treat yourself. You're allowed.
Minutes from Center City, King of Prussia, Chestnut Hill, and the Main Line, 151 Osborn Street gives you simplicity, beauty, and zero compromise on location.
Go ahead, get that security deposit back. It's time.
Location
State PA
County Philadelphia
Area 19128 (19128)
Zoning RSA5
Rooms
Basement Full
Interior
Hot Water Natural Gas
Heating Forced Air
Cooling Central A/C
Fireplace N
Heat Source Natural Gas
Exterior
Parking Features Garage - Rear Entry
Garage Spaces 2.0
Water Access N
Accessibility None
Attached Garage 1
Total Parking Spaces 2
Garage Y
Building
Story 2
Foundation Block
Above Ground Finished SqFt 1110
Sewer Public Sewer
Water Public
Architectural Style AirLite
Level or Stories 2
Additional Building Above Grade, Below Grade
New Construction N
Schools
School District Philadelphia City
Others
Senior Community No
Tax ID 213047600
Ownership Fee Simple
SqFt Source 1110
Special Listing Condition Standard


"My job is to find and attract mastery-based agents to the office, protect the culture, and make sure everyone is happy! "






